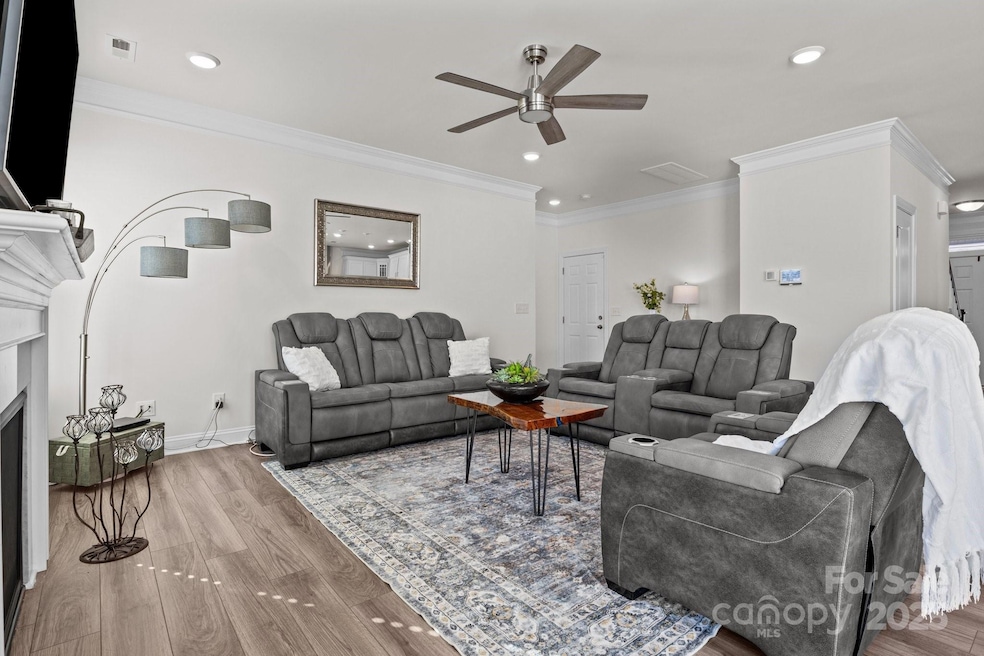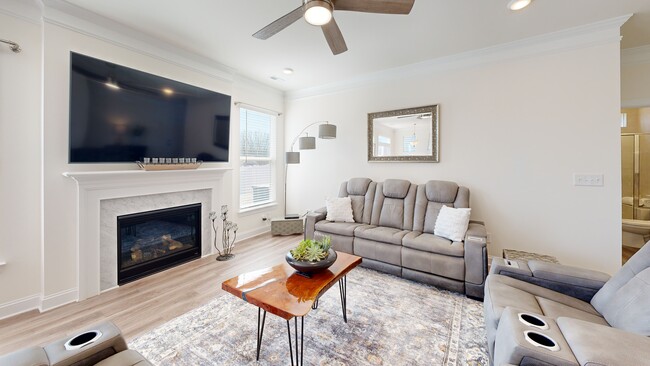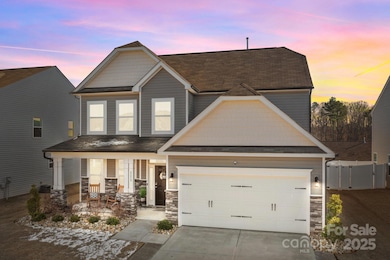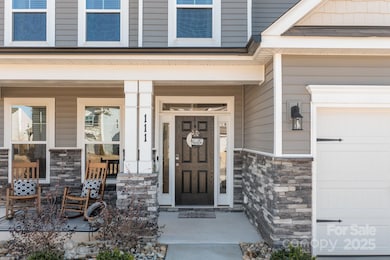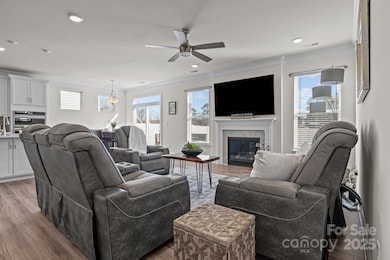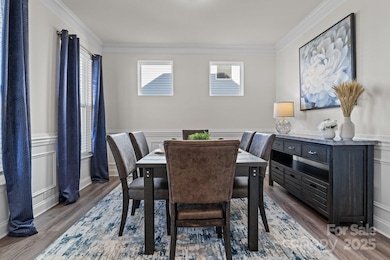
111 Old Field Rd Statesville, NC 28677
Estimated payment $2,935/month
Highlights
- Covered patio or porch
- Entrance Foyer
- Tile Flooring
- 2 Car Attached Garage
- French Doors
- Kitchen Island
About This Home
Welcome to this stunning, nearly-new home! As you enter, you'll find a foyer that leads to a versatile office (currently used as a dining room) with charming French doors. The kitchen is a dream with white cabinets, quartz countertops, a tile backsplash and stainless steel appliances, including a gas cooktop. The cozy family room, with a gas-log fireplace, flows seamlessly from the kitchen. A main-level bedroom and full bath add convenience. Gorgeous vinyl plank flooring runs throughout the main areas. Upstairs, enjoy the primary bedroom, two additional bedrooms and a loft. The primary bath boasts a large shower, bench seat and a walk-in closet. Need extra space for hobbies or a man cave? It’s here, along with a full bath. Oh, and don't overlook the "smart" features in the home! Lastly, you'll love a spacious, fenced backyard with an extended patio that's perfect for entertaining! Schedule a private tour today!
Listing Agent
Allen Tate Mooresville/Lake Norman Brokerage Email: josee.cherrier@allentate.com License #306171

Home Details
Home Type
- Single Family
Est. Annual Taxes
- $4,215
Year Built
- Built in 2023
Lot Details
- Privacy Fence
- Back Yard Fenced
- Level Lot
- Cleared Lot
- Property is zoned R5MF
HOA Fees
- $50 Monthly HOA Fees
Parking
- 2 Car Attached Garage
- Front Facing Garage
- Garage Door Opener
- Driveway
Home Design
- Slab Foundation
- Vinyl Siding
- Stone Veneer
Interior Spaces
- 2.5-Story Property
- Ceiling Fan
- Gas Fireplace
- French Doors
- Entrance Foyer
- Family Room with Fireplace
- Dryer
Kitchen
- Built-In Self-Cleaning Oven
- Gas Cooktop
- Range Hood
- Microwave
- Plumbed For Ice Maker
- Dishwasher
- Kitchen Island
- Disposal
Flooring
- Tile
- Vinyl
Bedrooms and Bathrooms
- 4 Full Bathrooms
Outdoor Features
- Covered patio or porch
Schools
- Troutman Elementary And Middle School
- South Iredell High School
Utilities
- Forced Air Heating and Cooling System
- Heating System Uses Natural Gas
- Electric Water Heater
- Cable TV Available
Community Details
- Superior Association
- Built by Eastwood Homes
- Dogwood Grove Subdivision, Cypress Floorplan
- Mandatory home owners association
Listing and Financial Details
- Assessor Parcel Number 4742-58-9622.000
Map
Home Values in the Area
Average Home Value in this Area
Tax History
| Year | Tax Paid | Tax Assessment Tax Assessment Total Assessment is a certain percentage of the fair market value that is determined by local assessors to be the total taxable value of land and additions on the property. | Land | Improvement |
|---|---|---|---|---|
| 2024 | $4,215 | $408,360 | $65,000 | $343,360 |
| 2023 | $4,215 | $240,130 | $65,000 | $175,130 |
| 2022 | $14 | $25,000 | $25,000 | $0 |
Property History
| Date | Event | Price | Change | Sq Ft Price |
|---|---|---|---|---|
| 04/08/2025 04/08/25 | Price Changed | $454,900 | 0.0% | $164 / Sq Ft |
| 03/21/2025 03/21/25 | Price Changed | $455,000 | -3.2% | $164 / Sq Ft |
| 02/27/2025 02/27/25 | Price Changed | $470,000 | -1.1% | $169 / Sq Ft |
| 02/22/2025 02/22/25 | For Sale | $475,000 | -- | $171 / Sq Ft |
Deed History
| Date | Type | Sale Price | Title Company |
|---|---|---|---|
| Special Warranty Deed | $446,000 | None Listed On Document |
Mortgage History
| Date | Status | Loan Amount | Loan Type |
|---|---|---|---|
| Open | $446,000 | VA |
About the Listing Agent

Josee strives every day to make a difference in someone's life. This personal mantra is why she chose to get into real estate. It's the foundation that has enabled her to be successful not only in business, but in life. You'll get to experience her positive energy and motivated spirit working with her to sell your home whether you are downsizing, upgrading, or are looking to find the home of your dreams!
Originally from Montreal, she grew up in Atlanta, but her 20 year career in
Josee's Other Listings
Source: Canopy MLS (Canopy Realtor® Association)
MLS Number: 4222905
APN: 4742-58-9622.000
- 122 W Heart Pine Ln
- 141 Planters Dr
- 107 Megby Trail
- 111 Megby Trail
- 103 Bunker Hill Ln
- 201 Wedge View Way
- 112 Wedge View Way
- 105 Megby Trail
- 135 Tenth Green Ct
- 137 10th Green Ct
- 115 Players Park Cir
- 139 Tenth Green Ct
- 126 Fleming Dr
- 108 Fleming Dr
- 140 Jana Dr
- 138 Margo Ln
- 136 Margo Ln
- 146 Allenton Way
- 108 Megby Trail
- 218 Canada Dr
