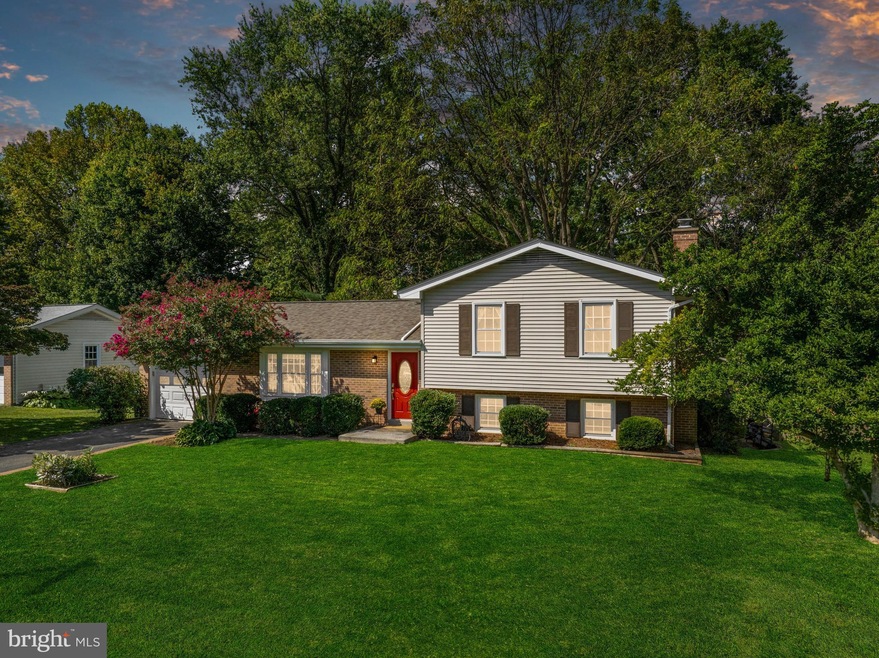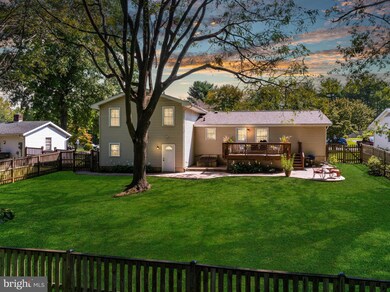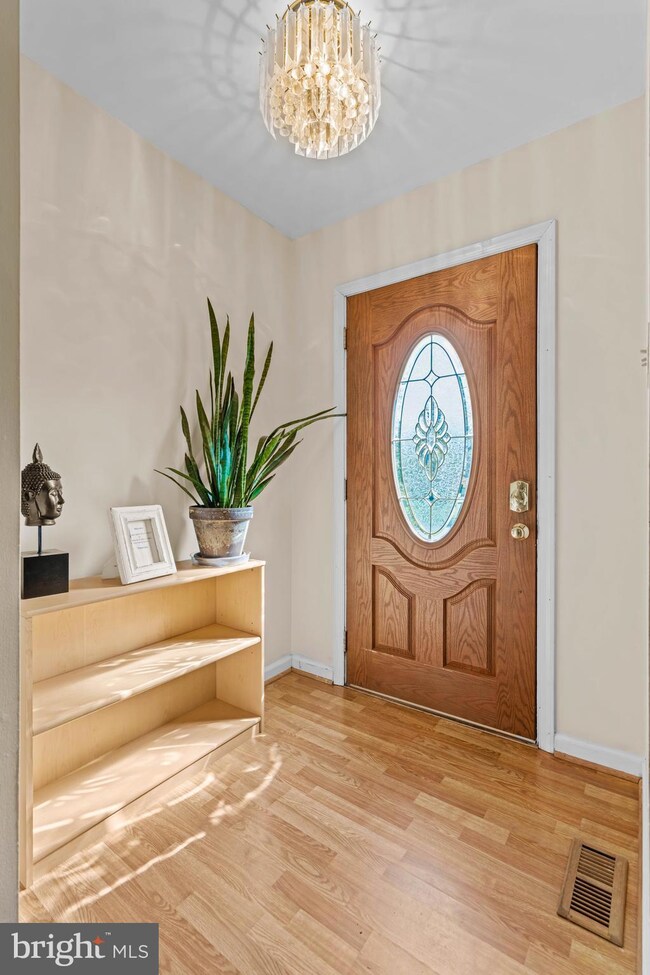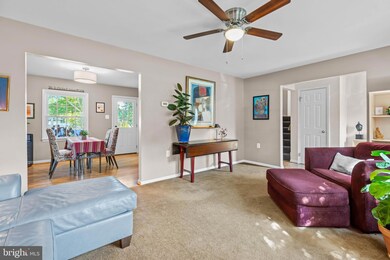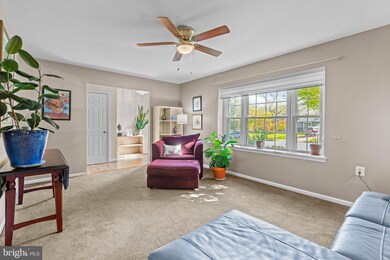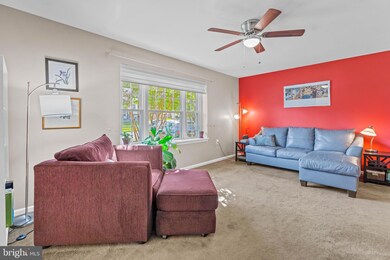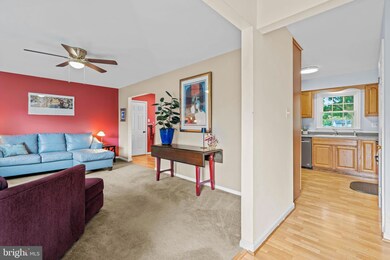
111 Orchard Cir Hamilton, VA 20158
Highlights
- Deck
- 1 Car Direct Access Garage
- Country Kitchen
- Hamilton Elementary School Rated A-
- Family Room Off Kitchen
- Forced Air Heating and Cooling System
About This Home
As of September 2024Seller is requesting offers by 9pm Sunday 9/8. Open 9/8 3:30pm to 5:30pm. Discover this exceptionally spacious split-level home that offers the ease of split level living. The main level features a bright living room with abundant natural light, a kitchen with ample cabinet space, and an adjoining dining room. Upstairs, you'll find three bedrooms, including a large primary suite with brand new carpet and a generous walk-in closet. The large primary bathroom features a spa bath with a separate shower. Two additional bedrooms and a hall bath on the upper level. The lower level invites you into a cozy family room with a woodburning fireplace, a convenient laundry room, and a sizable fourth bedroom with a full bath and rear access that would make a perfect in law suite. The basement adds even more versatility with a bonus hobby or storage room and a large recreation room with brand new carpet installed.
NOTE: TAX record square footage is not correct. Home is 2970 square feet on all 4 levels (split level with a basement)
Outside, enjoy the large fenced-in backyard with a fantastic deck, perfect for outdoor gatherings. A 1 car garage off the kitchen area. Newer roof replaced in 2022, Windows replaced in 2007 and hot water heater 2020. This home is ready to welcome you! Enjoy the town of Hamilton and close proximity to the elementary school, the amazing park they have. Right near Hamilton Merchantile and 3 minutes to Purcellville Grocery stores/ restaurants. Great easy access to Rt 7 and Colonial Hwy for commuting.
Home Details
Home Type
- Single Family
Est. Annual Taxes
- $4,748
Year Built
- Built in 1977
Lot Details
- 10,019 Sq Ft Lot
- Cleared Lot
- Back Yard Fenced and Front Yard
- Property is in very good condition
- Property is zoned JLMA2
HOA Fees
- $16 Monthly HOA Fees
Parking
- 1 Car Direct Access Garage
- 2 Driveway Spaces
- Front Facing Garage
- Garage Door Opener
Home Design
- Split Level Home
- Block Foundation
- Asphalt Roof
- Vinyl Siding
- Masonry
Interior Spaces
- Property has 4 Levels
- Ceiling Fan
- Wood Burning Fireplace
- Family Room Off Kitchen
- Dining Area
- Carpet
- Finished Basement
Kitchen
- Country Kitchen
- Oven
- Stove
- Built-In Microwave
- Freezer
- Dishwasher
- Disposal
Bedrooms and Bathrooms
Laundry
- Laundry on lower level
- Dryer
- Washer
Outdoor Features
- Deck
- Storage Shed
Schools
- Hamilton Elementary School
- Blue Ridge Middle School
- Loudoun Valley High School
Utilities
- Forced Air Heating and Cooling System
- Electric Water Heater
Community Details
- Association fees include common area maintenance
- Hamilton Knolls HOA
- Hamilton Knolls Subdivision
Listing and Financial Details
- Tax Lot 59
- Assessor Parcel Number 382354906000
Map
Home Values in the Area
Average Home Value in this Area
Property History
| Date | Event | Price | Change | Sq Ft Price |
|---|---|---|---|---|
| 09/25/2024 09/25/24 | Sold | $635,000 | +6.0% | $214 / Sq Ft |
| 09/06/2024 09/06/24 | For Sale | $599,000 | -- | $202 / Sq Ft |
Tax History
| Year | Tax Paid | Tax Assessment Tax Assessment Total Assessment is a certain percentage of the fair market value that is determined by local assessors to be the total taxable value of land and additions on the property. | Land | Improvement |
|---|---|---|---|---|
| 2024 | $4,748 | $548,940 | $209,800 | $339,140 |
| 2023 | $4,825 | $551,460 | $184,800 | $366,660 |
| 2022 | $4,117 | $462,590 | $159,800 | $302,790 |
| 2021 | $4,501 | $459,260 | $129,800 | $329,460 |
| 2020 | $4,156 | $401,500 | $129,800 | $271,700 |
| 2019 | $3,972 | $380,050 | $124,800 | $255,250 |
| 2018 | $4,690 | $432,290 | $124,800 | $307,490 |
| 2017 | $4,869 | $432,830 | $124,800 | $308,030 |
| 2016 | $4,689 | $409,520 | $0 | $0 |
| 2015 | $4,181 | $243,560 | $0 | $243,560 |
| 2014 | $3,862 | $209,550 | $0 | $209,550 |
Mortgage History
| Date | Status | Loan Amount | Loan Type |
|---|---|---|---|
| Open | $508,000 | New Conventional | |
| Previous Owner | $325,000 | Stand Alone Refi Refinance Of Original Loan | |
| Previous Owner | $314,453 | FHA | |
| Previous Owner | $323,565 | FHA | |
| Previous Owner | $154,350 | No Value Available | |
| Previous Owner | $137,500 | No Value Available |
Deed History
| Date | Type | Sale Price | Title Company |
|---|---|---|---|
| Deed | $635,000 | First American Title | |
| Warranty Deed | $340,000 | -- | |
| Deed | $162,500 | -- | |
| Deed | $147,500 | -- |
Similar Home in Hamilton, VA
Source: Bright MLS
MLS Number: VALO2077978
APN: 382-35-4906
- 60 N Tavenner Ln
- 101 Levenbury Place
- 39100 E Colonial Hwy
- 35 Sydnor St
- 17029 Hamilton Station Rd
- 17573 Wadell Ct
- 17577 Wadell Ct
- 38880 Avery Oaks Ln
- 39335 E Colonial Hwy
- 39288 Irene Rd
- 0 Huntwick Place Unit VALO2056742
- 17723 Karen Hope Ct
- 38172 Stone Eden Dr
- 16927 Golden Leaf Ct
- 38678 Piggott Bottom Rd
- 17937 Manassas Gap Ct
- 38211 Piggott Bottom Rd
- 40107 Charles Town Pike
- 39937 Charles Town Pike
- 916 Queenscliff Ct
