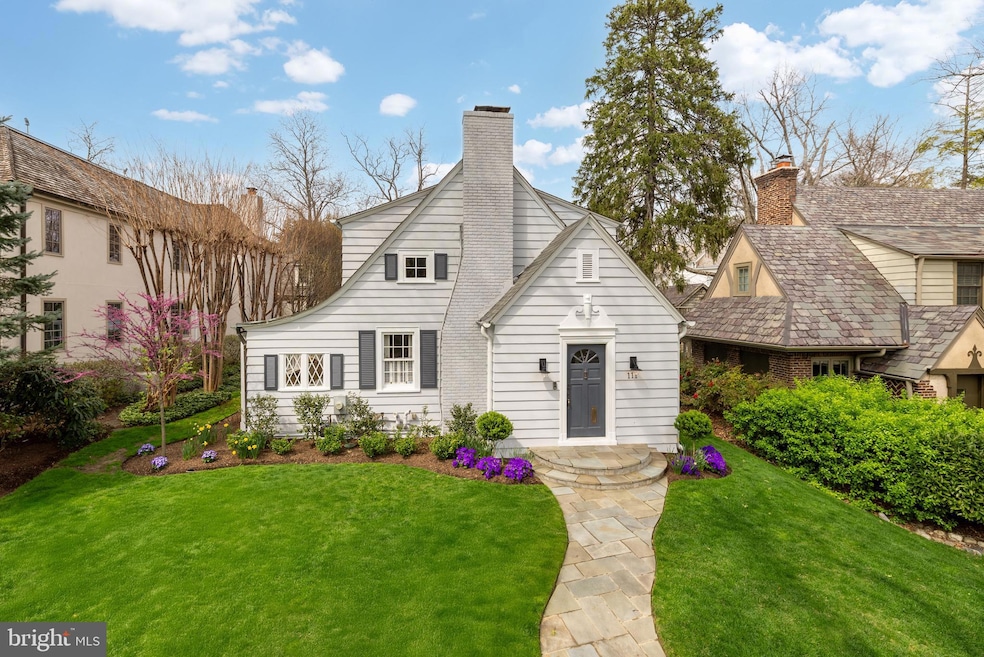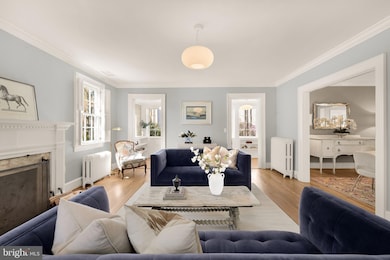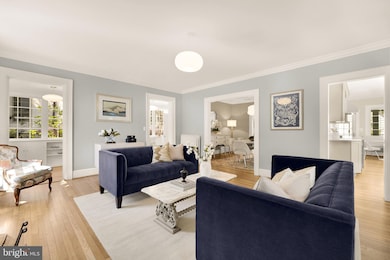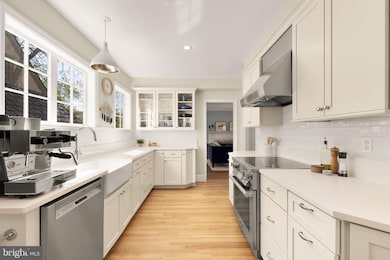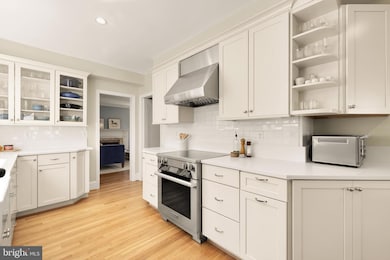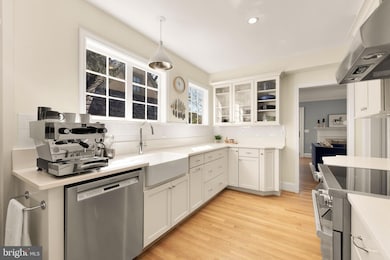
111 Oxford St Chevy Chase, MD 20815
Chevy Chase Village NeighborhoodEstimated payment $13,263/month
Highlights
- Popular Property
- Wood Flooring
- Stainless Steel Appliances
- Rosemary Hills Elementary School Rated A-
- No HOA
- 3-minute walk to Brookville Road Park
About This Home
A mere block to the DC line, in the heart of verdant, historic, renowned Chevy Chase Village, 111 Oxford Street is a charming cottage-style home representing the culmination of character and livability. Originally constructed in 1926 and comprehensively reimagined over the years, the home evokes a storybook essence of perfection and is sited on a large, 7,487 square foot lot. A flagstone walkway approaches the offset front entrance, bringing to attention the beveled siding with mitered corners as a testament to the level of craftsmanship ingrained within. A dedicated vestibule with integrated storage then introduces an ethereal floor plan spanning a generous 3,200 square feet of light-filled living space. The large formal living room is a central gathering space, branching off to the rest of the main level and anchored by a roaring fireplace framed by intricate plasterwork. Devenco shutters, manufactured for numerous historic landmarks throughout the country, are found throughout. The adjacent library has a fully coastal ambiance, with a wall of windows facing a shingle wall, complemented by a shiplap ceiling. A stylish full bath with floor-to-ceiling subway tiled shower is at one end of the space. The central dining room has effortless flow from all directions and is adjacent to the chef’s kitchen. Featuring light shaker cabinetry, white quartz countertops, and a subway tile backsplash, the space is bright and airy. A professional appliance package includes a Miele induction range, Wolf hood, Bosch dishwasher, Grohe Blue filtered and sparkling water dispenser, and stunning La Marzocco espresso machine built in. The adjacent breakfast area can be closed off via pocket doors for intimacy and offers direct access to the screened porch. With two walls of glass, the family room is a generously proportioned space which maintains a level of coziness. A set of French doors opens directly onto the rear grounds. Danish audiophile Dali speakers are integrated within the family room’s home cinema setup and the screened porch. The upper-level primary suite is a complete oasis and features a private office which can be closed off by pocket doors. The primary bath is spa-inspired, with a thermostat-controlled radiant heated floor, freestanding tub, floating dual vanity, rain shower, and heated towel rack. A generous walk-in closet with built-in organizers completes the suite. Two additional bedrooms on the upper level share a hall bath. The lower level is dominated by an open, multipurpose recreation room. Suitable as a fitness center, playroom, or relaxation studio, the space features a full-size washer and dryer as well as a dedicated full bath. Tankless water, multiple split units, and Verizon gigabit fiber optic internet are modern upgrades greatly enhancing the home’s usability. Out back, the rear deck steps down onto a flagstone patio and grilling area, ideal for dining al fresco on warm summer nights. The lawn is level, lush, and usable. A comprehensive Rainbird irrigation system ensures the landscaping stays fresh. At the rear of the property, accessed directly via the alleyway, is a garage and parking pad. Equipped with a ChargePoint Level 2 system, new smart garage door, and new concrete floor with epoxy paint, the area is an automobile enthusiast’s dream and a luxury in such a close-in location. 111 Oxford Street blends historical significance and contemporary amenities in a polished package.
Home Details
Home Type
- Single Family
Est. Annual Taxes
- $18,763
Year Built
- Built in 1926 | Remodeled in 2016
Lot Details
- 7,487 Sq Ft Lot
- Sprinkler System
- Property is zoned R60
Parking
- 1 Car Detached Garage
- 1 Driveway Space
- Front Facing Garage
- Garage Door Opener
Home Design
- Flat Roof Shape
- Permanent Foundation
- Frame Construction
Interior Spaces
- Property has 3 Levels
- Wood Burning Fireplace
- Wood Flooring
- Partially Finished Basement
Kitchen
- Electric Oven or Range
- Range Hood
- Dishwasher
- Stainless Steel Appliances
- Disposal
Bedrooms and Bathrooms
- 3 Bedrooms
Laundry
- Laundry on lower level
- Front Loading Dryer
- Front Loading Washer
Accessible Home Design
- More Than Two Accessible Exits
- Level Entry For Accessibility
Outdoor Features
- Screened Patio
Utilities
- Central Air
- Radiator
- Water Dispenser
- Tankless Water Heater
- Natural Gas Water Heater
Community Details
- No Home Owners Association
- Chevy Chase Village Subdivision
Listing and Financial Details
- Tax Lot 13
- Assessor Parcel Number 160700469265
Map
Home Values in the Area
Average Home Value in this Area
Tax History
| Year | Tax Paid | Tax Assessment Tax Assessment Total Assessment is a certain percentage of the fair market value that is determined by local assessors to be the total taxable value of land and additions on the property. | Land | Improvement |
|---|---|---|---|---|
| 2024 | $18,763 | $1,526,167 | $0 | $0 |
| 2023 | $16,614 | $1,402,433 | $0 | $0 |
| 2022 | $14,546 | $1,278,700 | $666,200 | $612,500 |
| 2021 | $13,310 | $1,225,833 | $0 | $0 |
| 2020 | $13,310 | $1,172,967 | $0 | $0 |
| 2019 | $11,269 | $1,000,400 | $634,600 | $365,800 |
| 2018 | $11,108 | $984,000 | $0 | $0 |
| 2017 | $11,119 | $967,600 | $0 | $0 |
| 2016 | $9,740 | $951,200 | $0 | $0 |
| 2015 | $9,740 | $951,200 | $0 | $0 |
| 2014 | $9,740 | $951,200 | $0 | $0 |
Property History
| Date | Event | Price | Change | Sq Ft Price |
|---|---|---|---|---|
| 04/26/2025 04/26/25 | For Sale | $2,100,000 | -- | $656 / Sq Ft |
Deed History
| Date | Type | Sale Price | Title Company |
|---|---|---|---|
| Deed | $745,000 | -- | |
| Deed | -- | -- | |
| Deed | $745,000 | -- | |
| Deed | -- | -- |
Mortgage History
| Date | Status | Loan Amount | Loan Type |
|---|---|---|---|
| Open | $1,286,500 | New Conventional | |
| Closed | $1,350,000 | No Value Available | |
| Closed | $284,288 | New Conventional | |
| Closed | $625,500 | New Conventional | |
| Closed | $100,000 | Credit Line Revolving | |
| Closed | $872,000 | New Conventional | |
| Closed | $596,000 | Purchase Money Mortgage | |
| Closed | $596,000 | Purchase Money Mortgage |
Similar Homes in the area
Source: Bright MLS
MLS Number: MDMC2171738
APN: 07-00469265
- 115 Quincy St
- 3345 Tennyson St NW
- 6714 Georgia St
- 2 Oxford St
- 3506 Runnymede Place NW
- 3519 Cummings Ln
- 6806 Florida St
- 3808 Raymond St
- 3417 Cummings Ln
- 3419 Cummings Ln
- 6009 34th Place NW
- 3518 Turner Ln
- 7003 Delaware St
- 3517 Turner Ln
- 7009 Florida St
- 3316 Shepherd St
- 6915 Woodside Place
- 14 W Kirke St
- 33 W Lenox St
- 6144 Utah Ave NW
