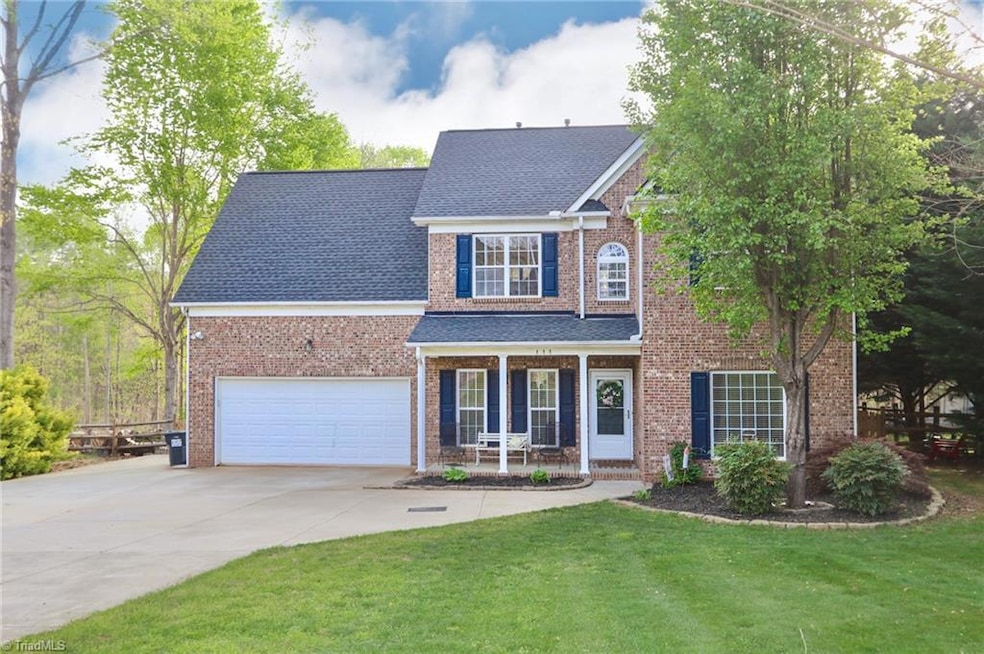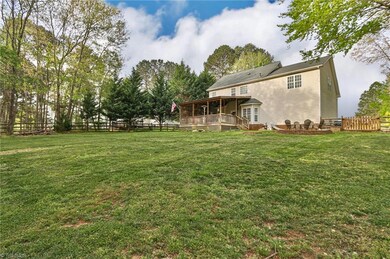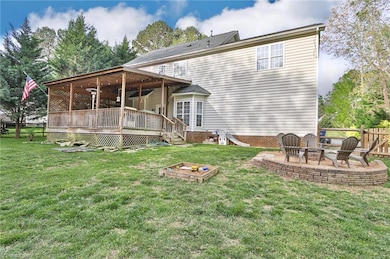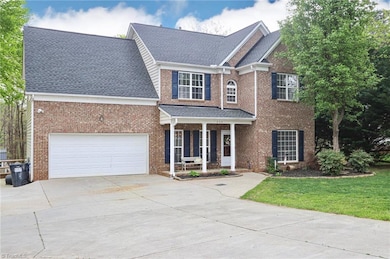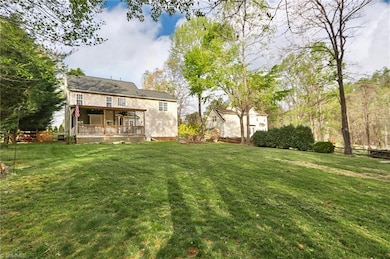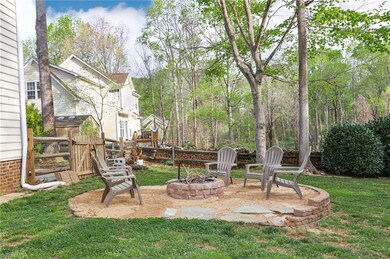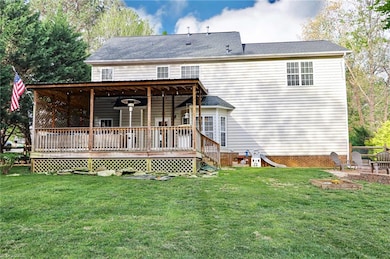
111 Painted Bunting Dr Troutman, NC 28166
Troutman NeighborhoodEstimated payment $2,586/month
Highlights
- 1.07 Acre Lot
- No HOA
- 2 Car Attached Garage
- Traditional Architecture
- Porch
- Forced Air Heating and Cooling System
About This Home
Welcome to this beautifully maintained 3BR/2.5BA home situated on 1.068 acres in a peaceful subdivision with NO HOA! This charming 2-story home boasts an open floor plan, perfect for modern living and entertaining. The spacious living room features a cozy fireplace, while the well-sized kitchen offers a breakfast nook for casual dining. A versatile office space on the main floor provides the ideal spot for work or study, with a convenient half bath nearby. Upstairs, the master suite is a true retreat, complete with an en-suite bathroom and walk-in closet. Two additional bedrooms and a full bath are also located on the upper level, along with a convenient laundry area. Step outside to enjoy the large covered deck, perfect for relaxing or hosting outdoor gatherings, and the fully fenced yard provides privacy and plenty of space for outdoor activities. This is a must-see home that combines comfort, functionality, and a great location. Schedule a tour today!
Home Details
Home Type
- Single Family
Est. Annual Taxes
- $2,322
Year Built
- Built in 2003
Lot Details
- 1.07 Acre Lot
- Partially Fenced Property
- Property is zoned RUR
Parking
- 2 Car Attached Garage
- Driveway
Home Design
- Traditional Architecture
- Brick Exterior Construction
- Slab Foundation
- Vinyl Siding
Interior Spaces
- 2,285 Sq Ft Home
- Property has 2 Levels
- Ceiling Fan
- Living Room with Fireplace
- Pull Down Stairs to Attic
- Dishwasher
Flooring
- Carpet
- Laminate
Bedrooms and Bathrooms
- 3 Bedrooms
Outdoor Features
- Porch
Utilities
- Forced Air Heating and Cooling System
- Heating System Uses Natural Gas
- Private Water Source
- Well
- Gas Water Heater
Community Details
- No Home Owners Association
Listing and Financial Details
- Assessor Parcel Number 4741788857
- 0% Total Tax Rate
Map
Home Values in the Area
Average Home Value in this Area
Tax History
| Year | Tax Paid | Tax Assessment Tax Assessment Total Assessment is a certain percentage of the fair market value that is determined by local assessors to be the total taxable value of land and additions on the property. | Land | Improvement |
|---|---|---|---|---|
| 2024 | $2,322 | $377,080 | $55,000 | $322,080 |
| 2023 | $2,322 | $377,080 | $55,000 | $322,080 |
| 2022 | $1,563 | $235,810 | $35,000 | $200,810 |
| 2021 | $1,536 | $235,810 | $35,000 | $200,810 |
| 2020 | $1,536 | $235,810 | $35,000 | $200,810 |
| 2019 | $1,477 | $235,810 | $35,000 | $200,810 |
| 2018 | $1,217 | $194,950 | $24,000 | $170,950 |
| 2017 | $1,217 | $194,950 | $24,000 | $170,950 |
| 2016 | $1,197 | $191,580 | $24,000 | $167,580 |
| 2015 | $1,197 | $191,580 | $24,000 | $167,580 |
| 2014 | $1,150 | $199,660 | $24,000 | $175,660 |
Property History
| Date | Event | Price | Change | Sq Ft Price |
|---|---|---|---|---|
| 04/05/2025 04/05/25 | For Sale | $428,500 | +36.0% | $188 / Sq Ft |
| 02/19/2021 02/19/21 | Sold | $315,000 | +5.0% | $141 / Sq Ft |
| 01/19/2021 01/19/21 | Pending | -- | -- | -- |
| 01/18/2021 01/18/21 | For Sale | $299,900 | +18.5% | $134 / Sq Ft |
| 06/12/2019 06/12/19 | Sold | $253,000 | -2.3% | $113 / Sq Ft |
| 04/27/2019 04/27/19 | Pending | -- | -- | -- |
| 04/18/2019 04/18/19 | For Sale | $259,000 | -- | $116 / Sq Ft |
Deed History
| Date | Type | Sale Price | Title Company |
|---|---|---|---|
| Special Warranty Deed | -- | None Listed On Document | |
| Warranty Deed | $315,000 | None Available | |
| Warranty Deed | $253,000 | Investors Title Insurance Co | |
| Warranty Deed | $197,000 | None Available | |
| Warranty Deed | $169,500 | -- |
Mortgage History
| Date | Status | Loan Amount | Loan Type |
|---|---|---|---|
| Previous Owner | $228,000 | New Conventional | |
| Previous Owner | $248,417 | FHA | |
| Previous Owner | $187,500 | New Conventional | |
| Previous Owner | $193,431 | FHA | |
| Previous Owner | $140,000 | Unknown | |
| Previous Owner | $134,000 | No Value Available | |
| Previous Owner | $15,500 | Construction |
Similar Homes in the area
Source: Triad MLS
MLS Number: 1176140
APN: 4741-78-8857.000
- 152 Painted Bunting Dr
- 0 Hoover Rd
- 579 Hoover Rd
- 131 Fieldhaven Place
- 142 Gray Barn Dr
- 162 Hoover Rd
- 860 Perry Rd
- 565 Perry Rd Unit 9
- 816 Perry Rd
- 0 Tucker Rd
- 00 Murdock Rd
- 193 Tucker Rd
- 121 Dorian Place
- 132 Hurst Dr
- 134 Dorian Place
- 116 Dorian Place
- 115 Dorian Place
- 117 Dorian Place
- 112 Dorian Place
- 110 Dorian Place
