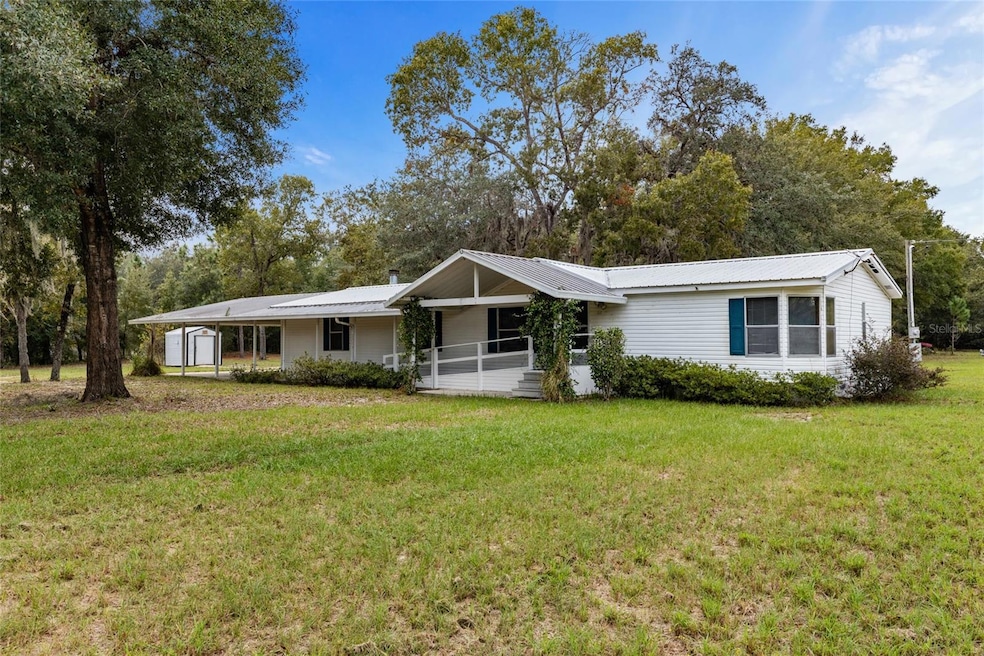
111 Pangola Ridge Ct Melrose, FL 32666
Highlights
- Horses Allowed in Community
- View of Trees or Woods
- Ranch Style House
- Oak Trees
- Family Room with Fireplace
- Den
About This Home
As of March 2025Welcome to your serene retreat in charming Melrose, Florida! This well-maintained 3-bedroom, 2-bathroom manufactured home, built in 1993, offers nearly 1,500 square feet of comfortable living space on just over 2 acres. Inside, you’ll find an oversized primary bedroom, with a bonus room that could be an office!, a cozy fireplace within a spacious front room, and a large family room, ensuring there’s room for everyone to relax and enjoy. The kitchen is conveniently located, perfect for easy entertaining and everyday convenience.
Outside, you’ll appreciate the carport with enough space for two vehicles, as well as a shed for additional storage. The mature Oak Trees will surely please while enjoying that morning coffee or evening beverage after a long day. With a durable metal roof and a strong rental history, this property is ideal as a primary residence or an investment opportunity. The low HOA fee of only $50 annually provides access to water and a community boat dock—perfect for those who enjoy boating, fishing, or simply unwinding by the shore. Additionally, there is a 30amp power outlet outside for an RV hookup or other needs.
Don’t miss this hidden gem in Melrose—schedule your showing today!
Last Agent to Sell the Property
BROXSON REAL ESTATE GROUP Brokerage Phone: 352-278-4648 License #3218397
Property Details
Home Type
- Manufactured Home
Est. Annual Taxes
- $1,872
Year Built
- Built in 1993
Lot Details
- 2 Acre Lot
- Dirt Road
- East Facing Home
- Wire Fence
- Oak Trees
HOA Fees
- $4 Monthly HOA Fees
Parking
- 2 Carport Spaces
Home Design
- Ranch Style House
- Metal Roof
- Vinyl Siding
Interior Spaces
- 1,580 Sq Ft Home
- Ceiling Fan
- Blinds
- Family Room with Fireplace
- Living Room
- Den
- Views of Woods
- Crawl Space
- Fire and Smoke Detector
- Laundry Room
Kitchen
- Built-In Oven
- Cooktop with Range Hood
- Recirculated Exhaust Fan
- Ice Maker
- Dishwasher
Flooring
- Carpet
- Vinyl
Bedrooms and Bathrooms
- 3 Bedrooms
- Walk-In Closet
- 2 Full Bathrooms
Outdoor Features
- Covered patio or porch
- Exterior Lighting
Mobile Home
- Manufactured Home
Utilities
- Central Heating and Cooling System
- Well
- Electric Water Heater
- Septic Tank
- Phone Available
Listing and Financial Details
- Visit Down Payment Resource Website
- Legal Lot and Block 4 / K
- Assessor Parcel Number 17-09-23-0100-0110-0040
Community Details
Overview
- Sandy Carrion Association
- Ashley Lake Plantation Subdivision
- The community has rules related to deed restrictions, allowable golf cart usage in the community
Recreation
- Park
- Horses Allowed in Community
Pet Policy
- Pets Allowed
Map
Home Values in the Area
Average Home Value in this Area
Property History
| Date | Event | Price | Change | Sq Ft Price |
|---|---|---|---|---|
| 03/21/2025 03/21/25 | Sold | $185,000 | -2.1% | $117 / Sq Ft |
| 02/16/2025 02/16/25 | Pending | -- | -- | -- |
| 11/07/2024 11/07/24 | For Sale | $189,000 | +350.0% | $120 / Sq Ft |
| 12/17/2023 12/17/23 | Off Market | $42,000 | -- | -- |
| 10/26/2015 10/26/15 | Sold | $42,000 | -40.8% | $26 / Sq Ft |
| 10/12/2015 10/12/15 | Pending | -- | -- | -- |
| 07/23/2015 07/23/15 | For Sale | $71,000 | -- | $44 / Sq Ft |
Similar Homes in Melrose, FL
Source: Stellar MLS
MLS Number: GC526080
- 160 Ashley Lake Dr
- 151 Ashley Lake Dr
- 135 Ashley Lake Dr
- 109 Mason Rd
- 116 Ashley Lake Dr
- 115 Country Living Cir
- 614 State Road 26
- 130 Jack Oak Dr
- 467 Florida 26
- 120 Blackberry Dr
- 171 Jack Oak Dr
- 201 Powerline Rd
- 736 State Road 26
- 850 Sr 21
- 850 N State Road 21
- 104 South St
- 113 Serena Cir
- 127 Serenity Dr
- 899 N State Road 21
- TBD Pine Tree Ln
