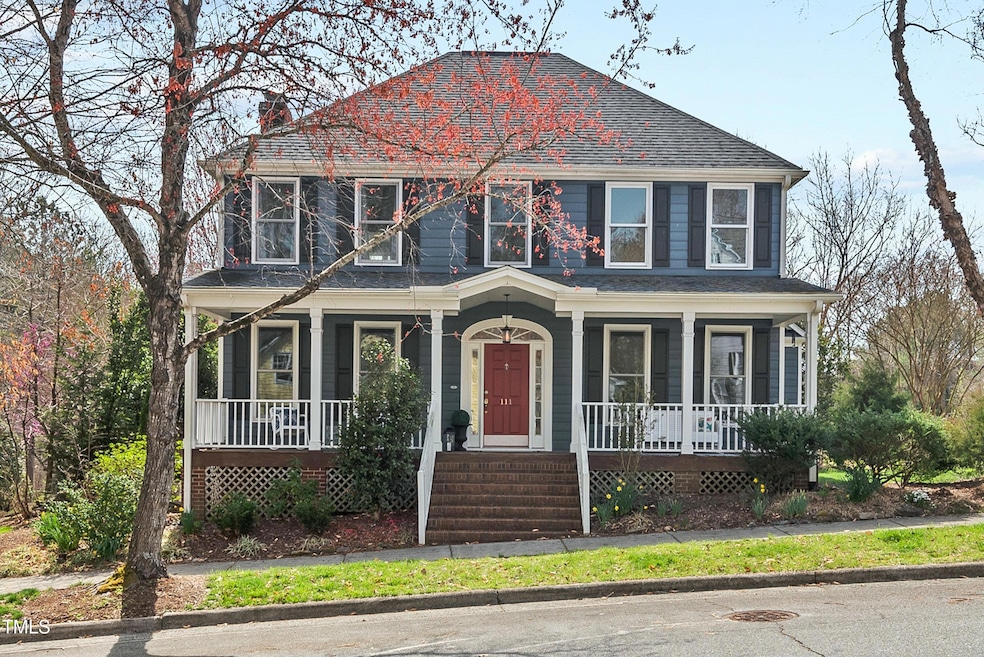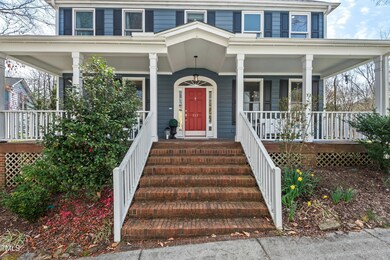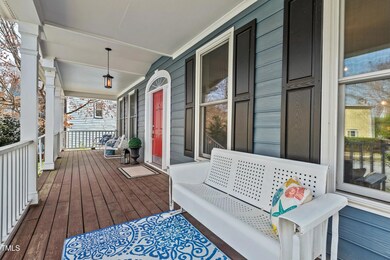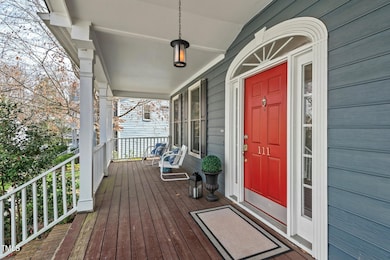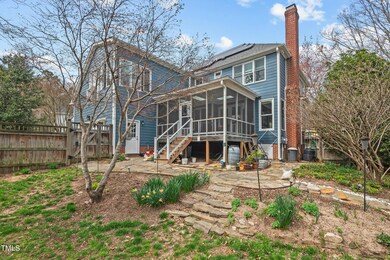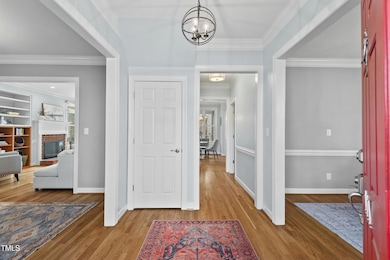
111 Parkside Cir Chapel Hill, NC 27516
Southern Village NeighborhoodHighlights
- Fitness Center
- Solar Power System
- Property is near public transit
- Scroggs Elementary School Rated A
- Clubhouse
- 2-minute walk to Meeting Street Pocket Park
About This Home
As of April 2025Gorgeously updated house on an oversized lot in Southern Village! 4 bedrooms/3.5 baths plus an office — or 3 bedrooms plus an office & a bonus room (overlooking pond & green space). Features include: newly refinished main level hardwood floors, new carpet on 2nd floor; remodeled eat-in kitchen w/island AND separate formal DR; 3 AMAZINGLY updated full baths; fireplace & built-ins in LR; huge covered front porch; large screened back porch; hardscaped patio area & southern-facing garden area in a fully fenced, flat backyard. Replaced in 2019/2020: roof, HVAC including ducts, windows, hot water heater. Washer/dryer convey. Attached 2 car garage. Walk to restaurants, coffee shop, wine shop, movie theater, organic grocery store & doctor offices. Pool, tennis courts, fitness center, public transit, soccer fields, walking trails, day care center, elementary & middle schools — all in neighborhood area!
Home Details
Home Type
- Single Family
Est. Annual Taxes
- $8,435
Year Built
- Built in 1994 | Remodeled
Lot Details
- 8,712 Sq Ft Lot
- Lot Dimensions are 70x85x116x100
- Level Lot
- Landscaped with Trees
- Garden
- Back Yard Fenced and Front Yard
HOA Fees
- $41 Monthly HOA Fees
Parking
- 2 Car Attached Garage
- Inside Entrance
- Rear-Facing Garage
- Garage Door Opener
- Private Driveway
- On-Street Parking
- 1 Open Parking Space
Home Design
- Transitional Architecture
- Traditional Architecture
- Brick Foundation
- Permanent Foundation
- Shingle Roof
- HardiePlank Type
Interior Spaces
- 2,448 Sq Ft Home
- 2-Story Property
- Built-In Features
- Bookcases
- Smooth Ceilings
- High Ceiling
- Ceiling Fan
- Wood Burning Fireplace
- Fireplace With Gas Starter
- Entrance Foyer
- Living Room with Fireplace
- Breakfast Room
- Dining Room
- Home Office
- Screened Porch
- Storage
- Neighborhood Views
- Basement
- Crawl Space
- Fire and Smoke Detector
Kitchen
- Eat-In Kitchen
- Butlers Pantry
- Gas Range
- Range Hood
- Microwave
- Dishwasher
- Stainless Steel Appliances
- Kitchen Island
- Stone Countertops
- Disposal
Flooring
- Wood
- Carpet
- Ceramic Tile
Bedrooms and Bathrooms
- 4 Bedrooms
- Walk-In Closet
- Double Vanity
- Separate Shower in Primary Bathroom
- Walk-in Shower
Laundry
- Laundry on upper level
- Washer and Dryer
Attic
- Attic Floors
- Permanent Attic Stairs
- Unfinished Attic
Eco-Friendly Details
- Solar Power System
- Solar Heating System
Outdoor Features
- Patio
- Rain Gutters
Location
- Property is near public transit
Schools
- Mary Scroggs Elementary School
- Grey Culbreth Middle School
- Carrboro High School
Utilities
- Forced Air Zoned Heating and Cooling System
- Heating System Uses Natural Gas
- Natural Gas Connected
- Water Heater
- Cable TV Available
Listing and Financial Details
- Assessor Parcel Number 9787163490
Community Details
Overview
- Association fees include road maintenance, snow removal
- Southern Village Hoa/Mill House Properties Association, Phone Number (919) 968-7226
- Southern Village Subdivision
- Maintained Community
- Pond Year Round
- Stream
Amenities
- Picnic Area
- Restaurant
- Clubhouse
Recreation
- Tennis Courts
- Community Basketball Court
- Recreation Facilities
- Community Playground
- Fitness Center
- Community Pool
- Park
- Jogging Path
- Trails
- Snow Removal
Map
Home Values in the Area
Average Home Value in this Area
Property History
| Date | Event | Price | Change | Sq Ft Price |
|---|---|---|---|---|
| 04/24/2025 04/24/25 | Sold | $875,000 | +2.9% | $357 / Sq Ft |
| 03/23/2025 03/23/25 | Pending | -- | -- | -- |
| 03/21/2025 03/21/25 | For Sale | $850,000 | -- | $347 / Sq Ft |
Tax History
| Year | Tax Paid | Tax Assessment Tax Assessment Total Assessment is a certain percentage of the fair market value that is determined by local assessors to be the total taxable value of land and additions on the property. | Land | Improvement |
|---|---|---|---|---|
| 2024 | $8,713 | $510,300 | $205,000 | $305,300 |
| 2023 | $8,474 | $510,300 | $205,000 | $305,300 |
| 2022 | $8,121 | $510,300 | $205,000 | $305,300 |
| 2021 | $8,017 | $510,300 | $205,000 | $305,300 |
| 2020 | $7,556 | $450,800 | $205,000 | $245,800 |
| 2018 | $7,384 | $450,800 | $205,000 | $245,800 |
| 2017 | $7,687 | $450,800 | $205,000 | $245,800 |
| 2016 | $7,687 | $464,192 | $111,726 | $352,466 |
| 2015 | $7,687 | $464,192 | $111,726 | $352,466 |
| 2014 | $7,641 | $464,192 | $111,726 | $352,466 |
Mortgage History
| Date | Status | Loan Amount | Loan Type |
|---|---|---|---|
| Open | $234,500 | New Conventional | |
| Closed | $239,964 | New Conventional | |
| Closed | $364,000 | New Conventional | |
| Previous Owner | $380,950 | New Conventional | |
| Previous Owner | $396,000 | Unknown | |
| Previous Owner | $24,750 | Purchase Money Mortgage |
Deed History
| Date | Type | Sale Price | Title Company |
|---|---|---|---|
| Warranty Deed | $455,000 | None Available | |
| Warranty Deed | $495,000 | None Available |
Similar Homes in Chapel Hill, NC
Source: Doorify MLS
MLS Number: 10083878
APN: 9787163490
- 101 Overlake Dr
- 409 Parkside Cir
- 507 Parkside Cir
- 700 Market St Unit 214
- 403 Brookgreen Dr
- 703 Copperline Dr Unit 301
- 915 Edgewater Cir
- 708 Copperline Dr Unit 101
- 102 Westside Dr
- 206 Zapata Ln
- 107 Westside Dr
- 216 Copper Beech Ct
- 112 Old Bridge Ln
- 201 Adams Way
- 490 Boulder Point Dr
- 237 Abercorn Cir
- 52 N Rosebank Dr
- 562 Boulder Point Dr
- 518 Morgan Creek Rd
- 260 Culbreth Rd
