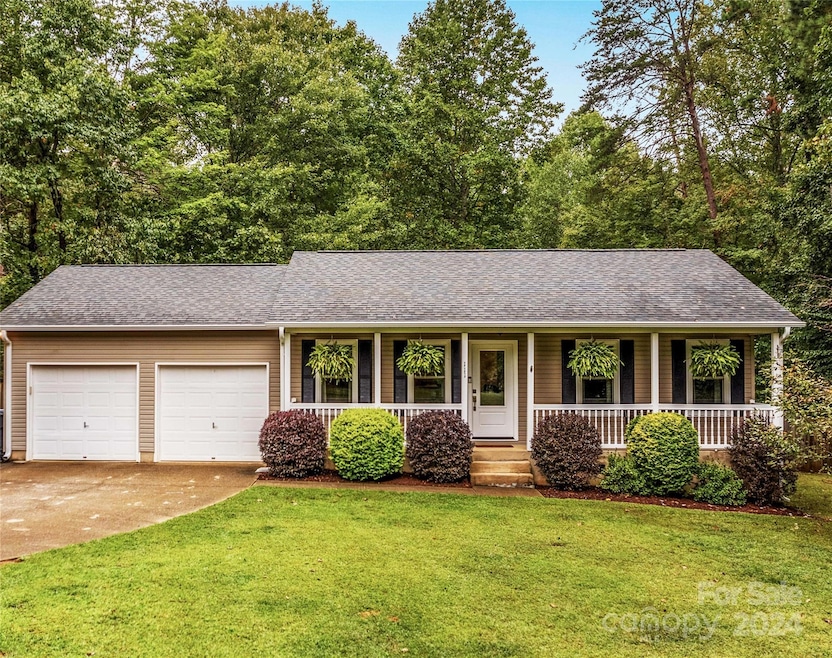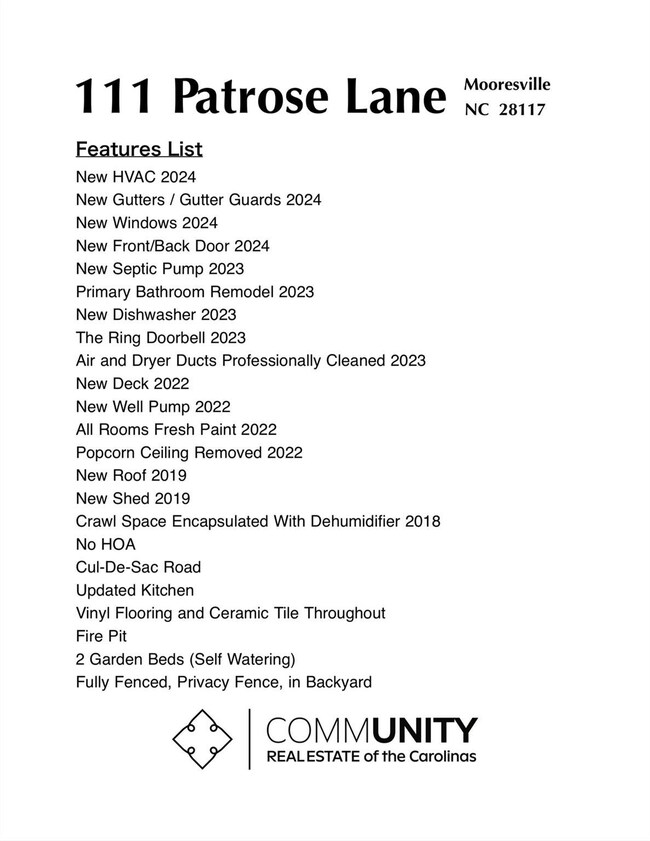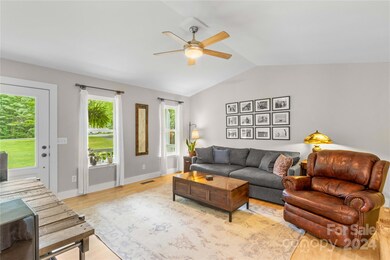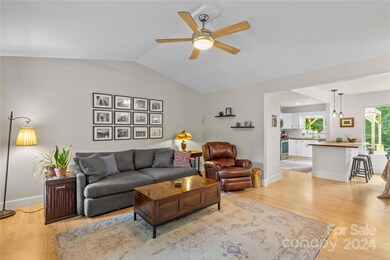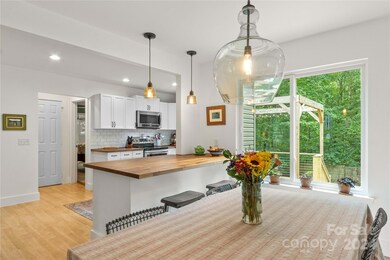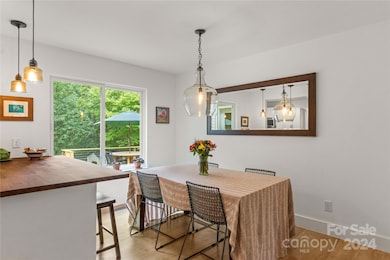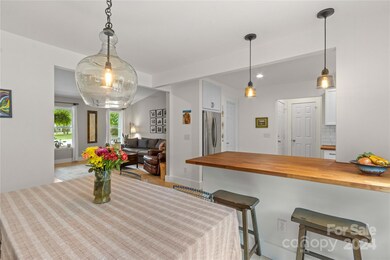
111 Patrose Ln Mooresville, NC 28117
Highlights
- Deck
- Traditional Architecture
- 2 Car Attached Garage
- Wooded Lot
- Covered patio or porch
- Walk-In Closet
About This Home
As of December 2024Welcome to this charming one-story home, where classic character meets convenience in every sense of the word. Nestled in a secluded, wooded neighborhood, this beautifully updated residence offers a tranquil escape while being just minutes away from your everyday life. This beautifully updated residence is what you have been looking for; the updates and upgrades you want but have not found in an older, established home. Enjoy the tranquility of a split floor plan in the recently remodeled Primary Bathroom. Friends and family will enjoy parking off street in your accommodating driveway when they join you for your first fall s’more. Snuggled in around the fire pit in the private, fully fence yard. Every update has been made to ensure comfort and efficiency year-round. Including (but not limited to) Heating and Air, Roof, even the Doors and Windows are brand new! Check the features list for a full list of upgrades and details.
Last Agent to Sell the Property
Community Real Estate of The Carolinas LLC Brokerage Email: SternerRE@gmail.com License #285482
Home Details
Home Type
- Single Family
Est. Annual Taxes
- $1,494
Year Built
- Built in 1998
Lot Details
- Privacy Fence
- Wood Fence
- Back Yard Fenced
- Level Lot
- Cleared Lot
- Wooded Lot
- Property is zoned RA
Parking
- 2 Car Attached Garage
- Front Facing Garage
- Driveway
Home Design
- Traditional Architecture
- Vinyl Siding
Interior Spaces
- 1,232 Sq Ft Home
- 1-Story Property
- Ceiling Fan
- Crawl Space
- Laundry Room
Kitchen
- Breakfast Bar
- Convection Oven
- Electric Oven
- Electric Cooktop
- Dishwasher
Flooring
- Tile
- Vinyl
Bedrooms and Bathrooms
- 3 Main Level Bedrooms
- Split Bedroom Floorplan
- Walk-In Closet
- 2 Full Bathrooms
Outdoor Features
- Deck
- Covered patio or porch
- Shed
Utilities
- Central Air
- Heat Pump System
- Septic Tank
Community Details
- Oakbrook Subdivision
Listing and Financial Details
- Assessor Parcel Number 4658-11-7009.000
Map
Home Values in the Area
Average Home Value in this Area
Property History
| Date | Event | Price | Change | Sq Ft Price |
|---|---|---|---|---|
| 12/12/2024 12/12/24 | Sold | $387,000 | -3.0% | $314 / Sq Ft |
| 11/09/2024 11/09/24 | Price Changed | $399,000 | -0.3% | $324 / Sq Ft |
| 10/21/2024 10/21/24 | Price Changed | $400,000 | -3.6% | $325 / Sq Ft |
| 10/08/2024 10/08/24 | Price Changed | $415,000 | -2.4% | $337 / Sq Ft |
| 09/26/2024 09/26/24 | For Sale | $425,000 | -- | $345 / Sq Ft |
Tax History
| Year | Tax Paid | Tax Assessment Tax Assessment Total Assessment is a certain percentage of the fair market value that is determined by local assessors to be the total taxable value of land and additions on the property. | Land | Improvement |
|---|---|---|---|---|
| 2024 | $1,494 | $243,060 | $45,000 | $198,060 |
| 2023 | $1,494 | $243,060 | $45,000 | $198,060 |
| 2022 | $1,049 | $157,620 | $30,000 | $127,620 |
| 2021 | $1,045 | $157,620 | $30,000 | $127,620 |
| 2020 | $1,045 | $157,620 | $30,000 | $127,620 |
| 2019 | $998 | $157,620 | $30,000 | $127,620 |
| 2018 | $958 | $151,690 | $35,000 | $116,690 |
| 2017 | $958 | $151,690 | $35,000 | $116,690 |
| 2016 | $958 | $151,690 | $35,000 | $116,690 |
| 2015 | $958 | $151,690 | $35,000 | $116,690 |
| 2014 | $881 | $149,430 | $35,000 | $114,430 |
Mortgage History
| Date | Status | Loan Amount | Loan Type |
|---|---|---|---|
| Open | $367,650 | New Conventional | |
| Closed | $367,650 | New Conventional | |
| Previous Owner | $151,070 | FHA | |
| Previous Owner | $132,000 | Unknown | |
| Previous Owner | $24,750 | Credit Line Revolving | |
| Previous Owner | $134,425 | Fannie Mae Freddie Mac | |
| Previous Owner | $111,000 | VA |
Deed History
| Date | Type | Sale Price | Title Company |
|---|---|---|---|
| Warranty Deed | $387,000 | None Listed On Document | |
| Warranty Deed | $387,000 | None Listed On Document | |
| Interfamily Deed Transfer | -- | None Available | |
| Warranty Deed | $155,000 | None Available | |
| Warranty Deed | $142,000 | -- | |
| Warranty Deed | $109,000 | -- | |
| Warranty Deed | $16,500 | -- | |
| Deed | -- | -- |
Similar Homes in Mooresville, NC
Source: Canopy MLS (Canopy Realtor® Association)
MLS Number: 4185080
APN: 4658-11-7009.000
- 163 Valleyview Rd
- 108 Daventry Place
- 140 Camforth Dr
- 133 Sequoia St
- 124 Sequoia Forest Dr
- 124 Zolder Ln Unit 15
- 133 Lassen Ln
- 116 Kona Rd
- 228 Red Dog Dr
- 122 Laura Rd Unit A
- 122 Laura Rd Unit B
- 00 Laura Rd
- 107 Forester St
- 106 Chase Water Dr
- 130 Ketchie Dr
- 000 Bluefield Rd
- 204 Bluefield Rd
- 124 Rosebay Dr
- 2117 Charlotte Hwy
- 121 Hanks Bluff Dr
