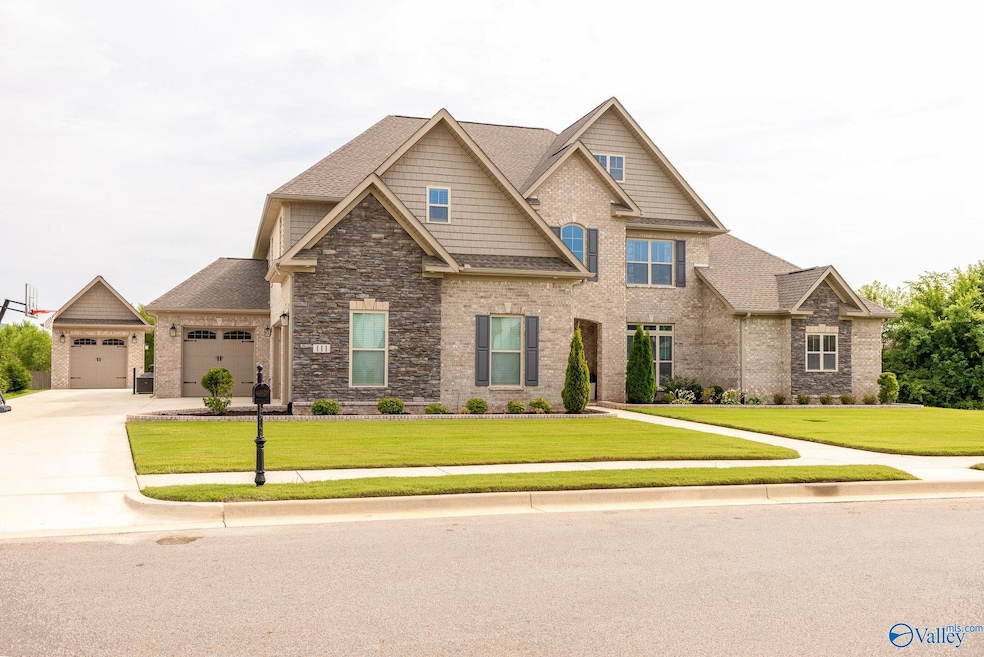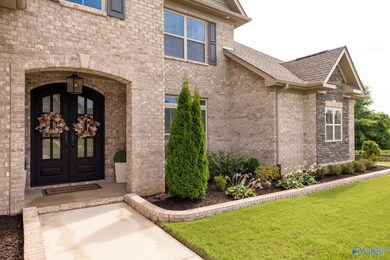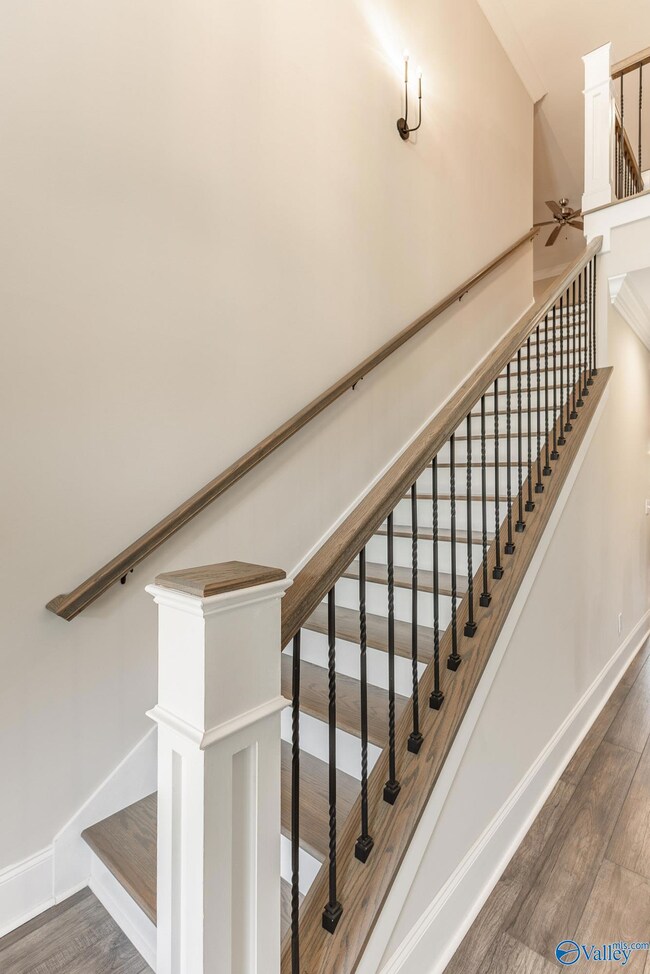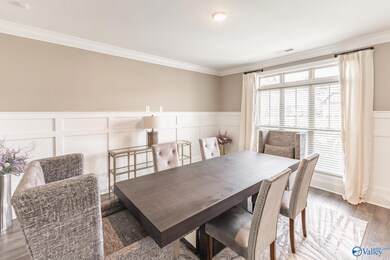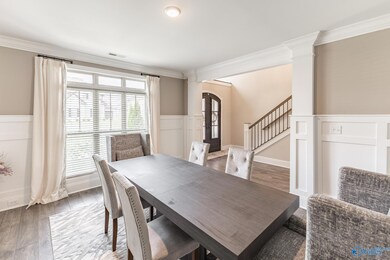
111 Pine Trace Way Madison, AL 35757
Monrovia NeighborhoodHighlights
- Outdoor Fireplace
- Main Floor Primary Bedroom
- Central Heating and Cooling System
- Legacy Elementary School Rated A-
About This Home
As of October 2024**VA Assumable Loan, Rate: 2.37%** Welcome to your dream home in the heart of Madison County! This stunning 5-bedroom, 6-bathroom estate combines elegance, luxury, and comfort in one magnificent package. Upstairs includes a large loft area and 3 large bedrooms a massive bonus room which can also be used as a bedroom. Enjoy the outdoors in comfort with a beautiful screened-in porch, ideal for relaxing with a cup of coffee in the morning or hosting summer evening gatherings. The 4 garage and one detached garage offers plenty of space for vehicles and storage. Nestled in a sought-after Madison neighborhood, this home is conveniently located near top rated schools, shopping and dining!
Home Details
Home Type
- Single Family
Year Built
- Built in 2022
Lot Details
- 0.46 Acre Lot
- Lot Dimensions are 95 x 170 x 100 x 130
- Sprinkler System
HOA Fees
- $46 Monthly HOA Fees
Parking
- 4 Car Garage
Home Design
- Slab Foundation
Interior Spaces
- 4,516 Sq Ft Home
- Property has 2 Levels
- 2 Fireplaces
- Gas Log Fireplace
Bedrooms and Bathrooms
- 5 Bedrooms
- Primary Bedroom on Main
Outdoor Features
- Outdoor Fireplace
Schools
- Monrovia Elementary School
- Sparkman High School
Utilities
- Central Heating and Cooling System
- Heating System Uses Natural Gas
Community Details
- Jeff Benton Homes Association
- The Grove At Pine Brook Subdivision
Listing and Financial Details
- Tax Lot 46
Map
Home Values in the Area
Average Home Value in this Area
Property History
| Date | Event | Price | Change | Sq Ft Price |
|---|---|---|---|---|
| 10/21/2024 10/21/24 | Sold | $795,000 | +0.6% | $176 / Sq Ft |
| 07/10/2024 07/10/24 | For Sale | $789,900 | +28.6% | $175 / Sq Ft |
| 02/22/2022 02/22/22 | Sold | $614,050 | 0.0% | $138 / Sq Ft |
| 10/25/2021 10/25/21 | Pending | -- | -- | -- |
| 10/25/2021 10/25/21 | For Sale | $614,050 | -- | $138 / Sq Ft |
Tax History
| Year | Tax Paid | Tax Assessment Tax Assessment Total Assessment is a certain percentage of the fair market value that is determined by local assessors to be the total taxable value of land and additions on the property. | Land | Improvement |
|---|---|---|---|---|
| 2024 | -- | $70,260 | $6,500 | $63,760 |
| 2023 | $0 | $67,960 | $6,500 | $61,460 |
| 2022 | $2,221 | $61,380 | $6,500 | $54,880 |
Mortgage History
| Date | Status | Loan Amount | Loan Type |
|---|---|---|---|
| Open | $586,337 | New Conventional | |
| Closed | $586,337 | New Conventional |
Deed History
| Date | Type | Sale Price | Title Company |
|---|---|---|---|
| Warranty Deed | $795,000 | None Listed On Document | |
| Warranty Deed | $795,000 | None Listed On Document |
Similar Homes in Madison, AL
Source: ValleyMLS.com
MLS Number: 21865424
APN: 15-02-09-0-000-042.050
- 425 Pettus Rd
- 107 Windsong Ct
- 101 Windsong Ct
- 618 Summer Cove Cir NW
- 110 Virginia Fern Cir
- 6079 A Wall Triana Hwy
- 117 Hillsgate Dr
- 130 Hillsgate Dr
- 105 Monrovia Cove Ln
- 211 Miniver Place NW
- 206 Miniver Place NW
- 205 Miniver Place NW
- 158 Usher Rd
- 103 Misty Pointe Dr NW
- 124 Kinsale Dr
- 105 Sam Houston Cir NW
- 122 Kinsale Dr
- 178 Dexter Cir
- 107 Shimmer Pond Ct
- 201 Mantle Dr
