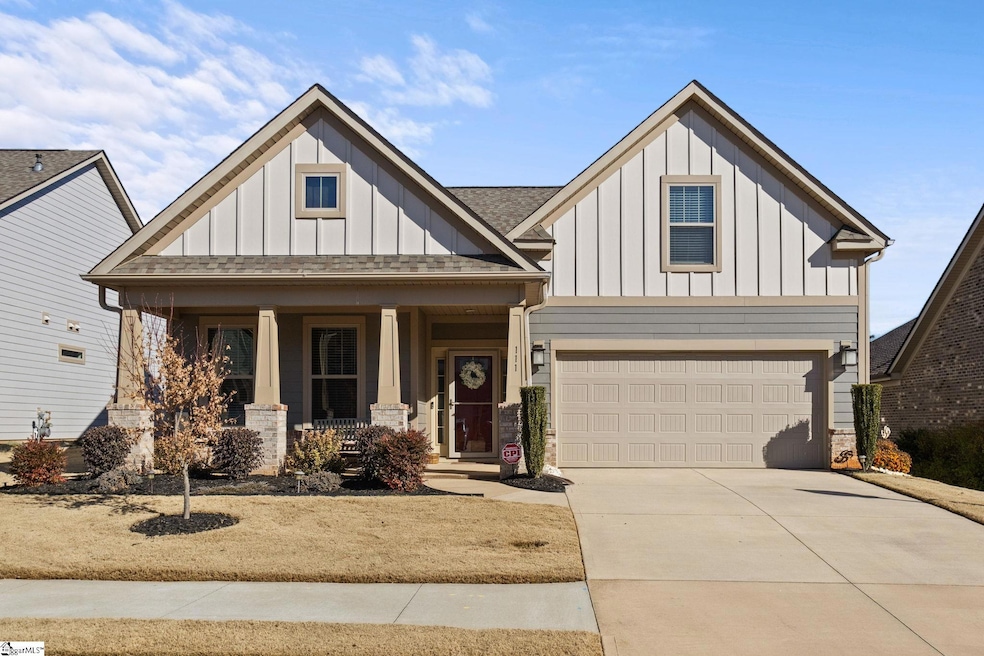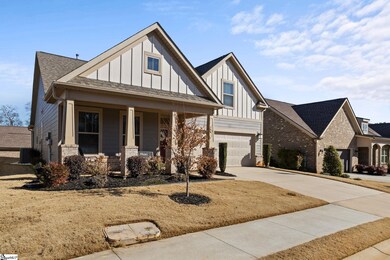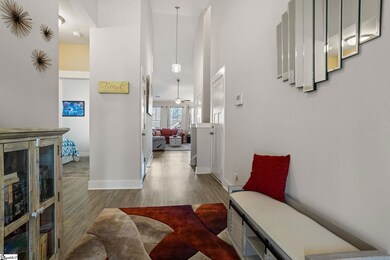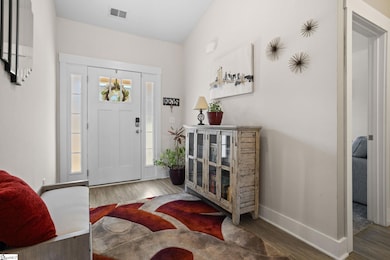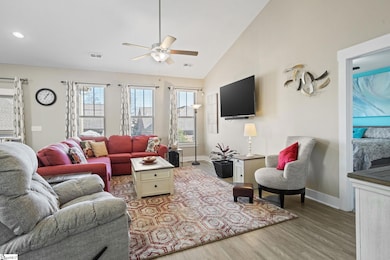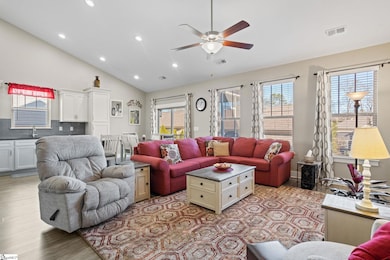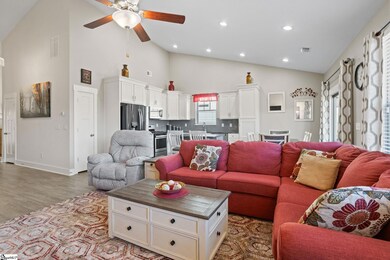
111 Ravencrest Ct Simpsonville, SC 29680
Estimated payment $2,717/month
Highlights
- Open Floorplan
- Craftsman Architecture
- Bonus Room
- Woodmont High School Rated A-
- Cathedral Ceiling
- Great Room
About This Home
This wonderful 3BR/2BA (plus flex room) home is located in the sought-after Villas of West Georgia community. This is a quiet, tucked away neighborhood which offers its residents lawn/landscaping maintenance which is included in the HOA fee. Upon entering you are immediately drawn to the light, warm and inviting family room/kitchen/dining area which is the true hub of the home. Soaring ceilings add to the beauty of this space. The kitchen is a chef's dream with a gas range, built in microwave, gorgeous granite countertops, upgraded cabinets with crown molding, roll-out tray drawers, and a beautiful tiled backsplash. The huge center island provides extra prep space and creates a great casual dining option. The owner's suite is tucked away off the family room. This room has lots of natural light and a large walk-in closet. The en-suite is spa-like with dual sinks, amazing tiled shower, and oversized linen closet. There are two secondary bedrooms also on the main level that share a hall bath. Upstairs is the fourth bedroom which can also be used as a flex room. This bedroom/flex room has two large walk-in closets for additional storage. Don't miss the incredible backyard living space. So serene and welcoming. Enjoy the screened porch with a morning cup of coffee or take in an adult beverage as you grill out in the evening. Such a relaxing space to entertain friends or for quiet family gatherings. Villas of West Georgia is close proximity to great shopping, dining, and entertainment options. A short drive to downtown Greenville as well. WELCOME HOME!
Home Details
Home Type
- Single Family
Est. Annual Taxes
- $1,528
Year Built
- Built in 2019
Lot Details
- 8,712 Sq Ft Lot
- Level Lot
HOA Fees
- $150 Monthly HOA Fees
Home Design
- Craftsman Architecture
- 1.5-Story Property
- Slab Foundation
- Architectural Shingle Roof
- Stone Exterior Construction
- Hardboard
Interior Spaces
- 1,600-1,799 Sq Ft Home
- Open Floorplan
- Smooth Ceilings
- Cathedral Ceiling
- Ceiling Fan
- Window Treatments
- Great Room
- Bonus Room
- Screened Porch
- Storage In Attic
- Fire and Smoke Detector
Kitchen
- Breakfast Room
- Gas Oven
- Self-Cleaning Oven
- Free-Standing Gas Range
- Built-In Microwave
- Dishwasher
- Granite Countertops
- Disposal
Flooring
- Carpet
- Ceramic Tile
- Luxury Vinyl Plank Tile
Bedrooms and Bathrooms
- 3 Main Level Bedrooms
- Walk-In Closet
- 2 Full Bathrooms
Laundry
- Laundry Room
- Laundry on main level
- Washer and Electric Dryer Hookup
Parking
- 2 Car Attached Garage
- Garage Door Opener
Outdoor Features
- Patio
Schools
- Ellen Woodside Elementary School
- Woodmont Middle School
- Woodmont High School
Utilities
- Forced Air Heating and Cooling System
- Heating System Uses Natural Gas
- Electric Water Heater
- Cable TV Available
Community Details
- Grant Reid | Admin@Infohoa.Com HOA
- Built by Dan Ryan
- Villas Of West Georgia Subdivision, Parker Floorplan
- Mandatory home owners association
Listing and Financial Details
- Tax Lot 23
- Assessor Parcel Number 0574.37-01-023.00
Map
Home Values in the Area
Average Home Value in this Area
Tax History
| Year | Tax Paid | Tax Assessment Tax Assessment Total Assessment is a certain percentage of the fair market value that is determined by local assessors to be the total taxable value of land and additions on the property. | Land | Improvement |
|---|---|---|---|---|
| 2024 | $1,510 | $9,360 | $2,400 | $6,960 |
| 2023 | $1,510 | $9,360 | $2,400 | $6,960 |
| 2022 | $1,476 | $9,360 | $2,400 | $6,960 |
| 2021 | $1,477 | $9,360 | $2,400 | $6,960 |
| 2020 | $1,557 | $9,360 | $2,400 | $6,960 |
| 2019 | $405 | $600 | $600 | $0 |
| 2018 | $234 | $600 | $600 | $0 |
| 2017 | $231 | $600 | $600 | $0 |
Property History
| Date | Event | Price | Change | Sq Ft Price |
|---|---|---|---|---|
| 03/13/2025 03/13/25 | Price Changed | $438,000 | -1.4% | $274 / Sq Ft |
| 01/16/2025 01/16/25 | Price Changed | $444,000 | -1.1% | $278 / Sq Ft |
| 01/03/2025 01/03/25 | For Sale | $449,000 | +75.0% | $281 / Sq Ft |
| 12/03/2019 12/03/19 | Sold | $256,600 | 0.0% | $143 / Sq Ft |
| 08/30/2019 08/30/19 | Pending | -- | -- | -- |
| 08/28/2019 08/28/19 | Off Market | $256,600 | -- | -- |
| 08/11/2019 08/11/19 | For Sale | $271,990 | -- | $151 / Sq Ft |
Deed History
| Date | Type | Sale Price | Title Company |
|---|---|---|---|
| Deed | $256,605 | None Available | |
| Deed | $234,000 | None Available |
Mortgage History
| Date | Status | Loan Amount | Loan Type |
|---|---|---|---|
| Open | $39,000 | Credit Line Revolving | |
| Open | $221,950 | New Conventional | |
| Closed | $224,000 | New Conventional |
Similar Homes in Simpsonville, SC
Source: Greater Greenville Association of REALTORS®
MLS Number: 1544847
APN: 0574.37-01-023.00
- 204 Lambert Ct
- 217 Barker Rd
- 213 Barker Rd
- 113 Verdana Ct
- 41 Lazy Willow Dr
- 120 Bucklick Creek Ct
- 118 Bucklick Creek Ct
- 128 Bucklick Creek Ct
- 126 Bucklick Creek Ct
- 16 Verdana Ct
- 311 Barker Rd
- 25 Lazy Willow Dr
- 109 Bucklick Creek Ct
- 313 Barker Rd
- 215 Redmont Ct
- 202 Redmont Ct
- 126 Stenhouse Rd
- 9 BrooMcAge Ct
- 303 Tulip Tree Ln
- 217 Mccall Rd
