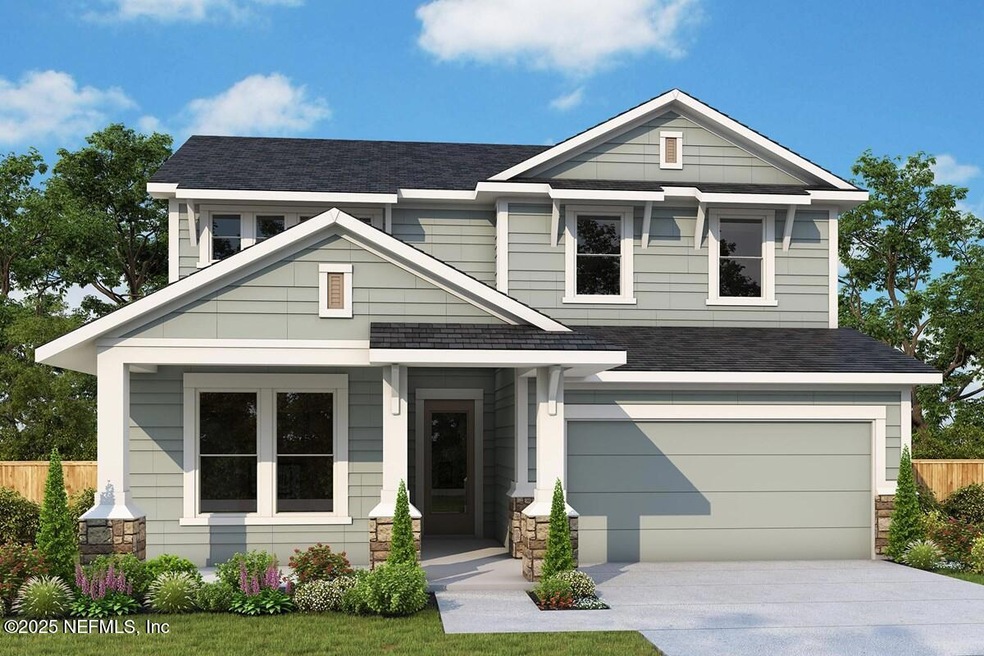
PENDING
NEW CONSTRUCTION
111 Reflections Ave Nocatee, FL 32081
Estimated payment $5,971/month
4
Beds
3
Baths
2,872
Sq Ft
$312
Price per Sq Ft
Highlights
- Under Construction
- Contemporary Architecture
- Home Office
- Allen D. Nease Senior High School Rated A
- Bonus Room
- Front Porch
About This Home
Saw Mill D523/D
Home Details
Home Type
- Single Family
Year Built
- Built in 2024 | Under Construction
Lot Details
- Property fronts a county road
- Front and Back Yard Sprinklers
HOA Fees
- $70 Monthly HOA Fees
Parking
- 2 Car Garage
- Garage Door Opener
Home Design
- Contemporary Architecture
- Wood Frame Construction
- Shingle Roof
Interior Spaces
- 2,872 Sq Ft Home
- 2-Story Property
- Family Room
- Dining Room
- Home Office
- Bonus Room
- Washer and Gas Dryer Hookup
Kitchen
- Electric Oven
- Gas Cooktop
- Microwave
- Plumbed For Ice Maker
- Dishwasher
- Kitchen Island
- Disposal
Flooring
- Carpet
- Tile
- Vinyl
Bedrooms and Bathrooms
- 4 Bedrooms
- Split Bedroom Floorplan
- Walk-In Closet
- 3 Full Bathrooms
- Bathtub With Separate Shower Stall
Home Security
- Carbon Monoxide Detectors
- Fire and Smoke Detector
Outdoor Features
- Front Porch
Schools
- Pine Island Academy Elementary And Middle School
- Allen D. Nease High School
Utilities
- Central Heating and Cooling System
- Heat Pump System
- Tankless Water Heater
- Gas Water Heater
Community Details
- Nocatee Subdivision
Map
Create a Home Valuation Report for This Property
The Home Valuation Report is an in-depth analysis detailing your home's value as well as a comparison with similar homes in the area
Home Values in the Area
Average Home Value in this Area
Property History
| Date | Event | Price | Change | Sq Ft Price |
|---|---|---|---|---|
| 02/24/2025 02/24/25 | Pending | -- | -- | -- |
| 02/24/2025 02/24/25 | For Sale | $896,511 | -- | $312 / Sq Ft |
Source: realMLS (Northeast Florida Multiple Listing Service)
Similar Homes in the area
Source: realMLS (Northeast Florida Multiple Listing Service)
MLS Number: 2072078
Nearby Homes
- 103 Reflections Ave
- 77 Reflections Dr
- 139 Reflections Ave
- 100 Reflections Ave
- 161 Reflections Ave
- 173 Reflections Ave
- 168 Reflections Ave
- 30 Reflections Ave
- 182 Reflections Ave
- 68 Illumination Dr
- 59 Illumination Dr
- 81 Recollection Dr
- 70 Dawes Ave
- 52 Owenlee Dr
- 100 Illumination Dr
- 265 Reflections Ave
- 20 Recollection Dr
- 20 Recollection Dr
- 30 Recollection Dr
- 20 Recollection Dr
