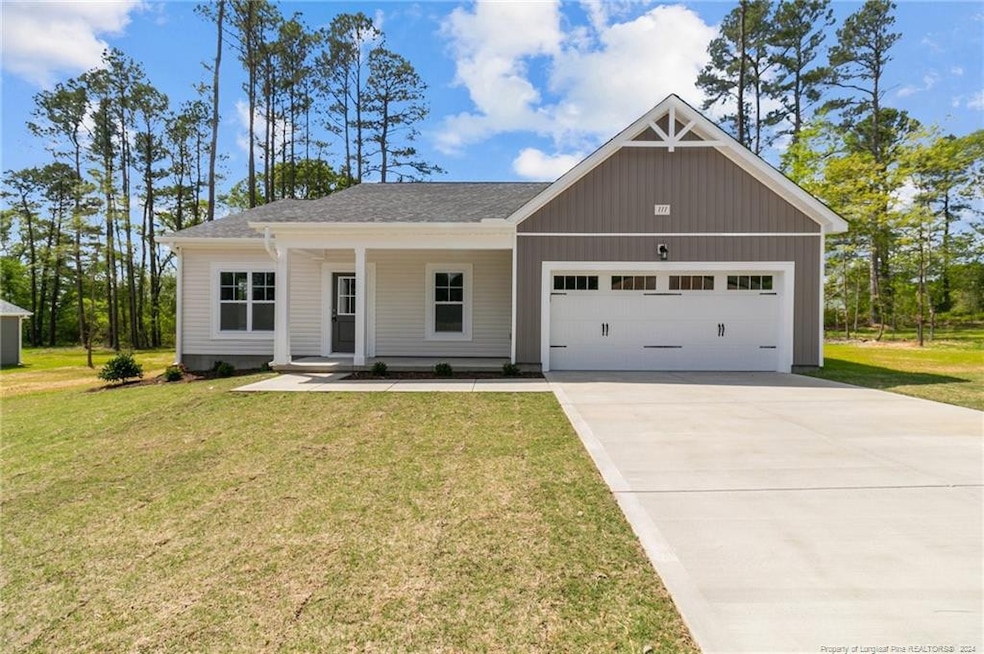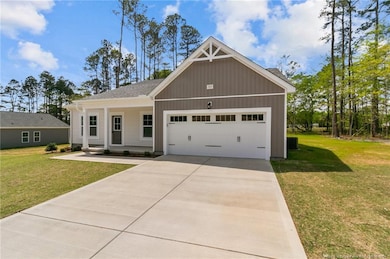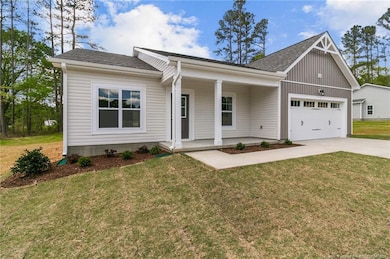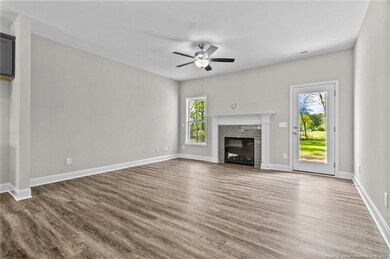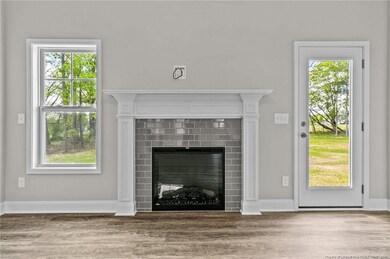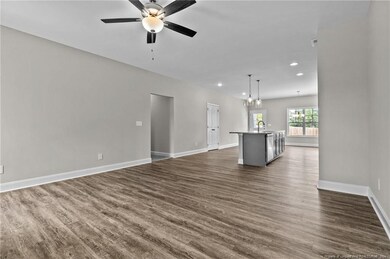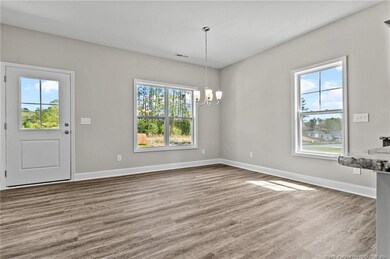
Highlights
- New Construction
- Craftsman Architecture
- Main Floor Primary Bedroom
- Open Floorplan
- Wood Flooring
- Granite Countertops
About This Home
As of October 2024**Step into a world of wonder with the latest in new construction homes at Turlington Acres. Prepare to be entranced by a stunning one-story abode nestled in a peaceful cul-de-sac. This enchanted haven, is taking shape, boasts three bedrooms and two baths, along with a capacious two-car garage and ample living space. The primary bedroom, resplendent on the main floor, features a walk-in closet and a private bath for added convenience. Your kitchen is a realm of culinary delights, adorned with stainless-steel appliances (range, microwave, and dishwasher), granite countertops, and an island. Revel in the chance to bask in the glow of our Builder warranty and energy-efficient features. With swift access to Raleigh, Fuquay Varina, and Ft. Liberty, this home is perfectly ensconced in the realm of wonders.
Home Details
Home Type
- Single Family
Est. Annual Taxes
- $174
Year Built
- Built in 2024 | New Construction
Lot Details
- 0.45 Acre Lot
- Lot Dimensions are 114x189x120x156
- Level Lot
- Cleared Lot
Parking
- 2 Car Attached Garage
Home Design
- Craftsman Architecture
Interior Spaces
- 1,629 Sq Ft Home
- Open Floorplan
- Electric Fireplace
- Combination Kitchen and Dining Room
- Block Basement Construction
- Fire and Smoke Detector
Kitchen
- Eat-In Kitchen
- Microwave
- Plumbed For Ice Maker
- Kitchen Island
- Granite Countertops
Flooring
- Wood
- Carpet
- Tile
- Luxury Vinyl Tile
- Vinyl
Bedrooms and Bathrooms
- 3 Bedrooms
- Primary Bedroom on Main
- Walk-In Closet
- 2 Full Bathrooms
- Double Vanity
- Bathtub with Shower
Laundry
- Laundry on main level
- Washer and Dryer
Outdoor Features
- Covered patio or porch
Schools
- Coats - Erwin Middle School
- Triton High School
Utilities
- Heat Pump System
- Septic Tank
Community Details
- No Home Owners Association
- Turlington Acres Subdivision
Listing and Financial Details
- Assessor Parcel Number 0599-78-3826.000
Map
Home Values in the Area
Average Home Value in this Area
Property History
| Date | Event | Price | Change | Sq Ft Price |
|---|---|---|---|---|
| 10/25/2024 10/25/24 | Sold | $319,900 | 0.0% | $196 / Sq Ft |
| 09/26/2024 09/26/24 | Pending | -- | -- | -- |
| 07/09/2024 07/09/24 | Price Changed | $319,900 | -3.0% | $196 / Sq Ft |
| 04/08/2024 04/08/24 | Price Changed | $329,900 | -2.9% | $203 / Sq Ft |
| 04/01/2024 04/01/24 | For Sale | $339,900 | -- | $209 / Sq Ft |
Tax History
| Year | Tax Paid | Tax Assessment Tax Assessment Total Assessment is a certain percentage of the fair market value that is determined by local assessors to be the total taxable value of land and additions on the property. | Land | Improvement |
|---|---|---|---|---|
| 2024 | $174 | $24,840 | $0 | $0 |
| 2023 | $151 | $21,530 | $0 | $0 |
| 2022 | $181 | $21,530 | $0 | $0 |
| 2021 | $54 | $6,250 | $0 | $0 |
| 2020 | $53 | $6,250 | $0 | $0 |
| 2019 | $53 | $6,250 | $0 | $0 |
| 2018 | $53 | $6,250 | $0 | $0 |
| 2017 | $53 | $6,250 | $0 | $0 |
| 2016 | $42 | $5,000 | $0 | $0 |
| 2015 | -- | $5,000 | $0 | $0 |
| 2014 | -- | $5,000 | $0 | $0 |
Mortgage History
| Date | Status | Loan Amount | Loan Type |
|---|---|---|---|
| Open | $308,703 | FHA |
Deed History
| Date | Type | Sale Price | Title Company |
|---|---|---|---|
| Warranty Deed | $320,000 | None Listed On Document | |
| Warranty Deed | $20,000 | None Available |
Similar Homes in Coats, NC
Source: Doorify MLS
MLS Number: LP722157
APN: 070598 0236 01
- 187 Regis Ln
- 187 Regis Ln Unit 10
- 205 Regis Ln
- 205 Regis Ln Unit 11
- 78 Bennett Rd
- 60 Bennett Rd
- 440 S Church St
- 494 S Mason St
- 274 E Erwin St
- 374 S Denise Ave
- 0 Brick Mill Rd Unit 10081282
- 287 S Church St Unit C
- 151 E Washington St
- 521 S Lincoln St
- 0 S Lincoln St Unit 10068953
- 1394 Delma Grimes Rd
- 0 Jernigan Pond Unit 10075942
- 203 W Stewart St
- 2113 N Carolina 55
- 1566 W Nc 55 Hwy
