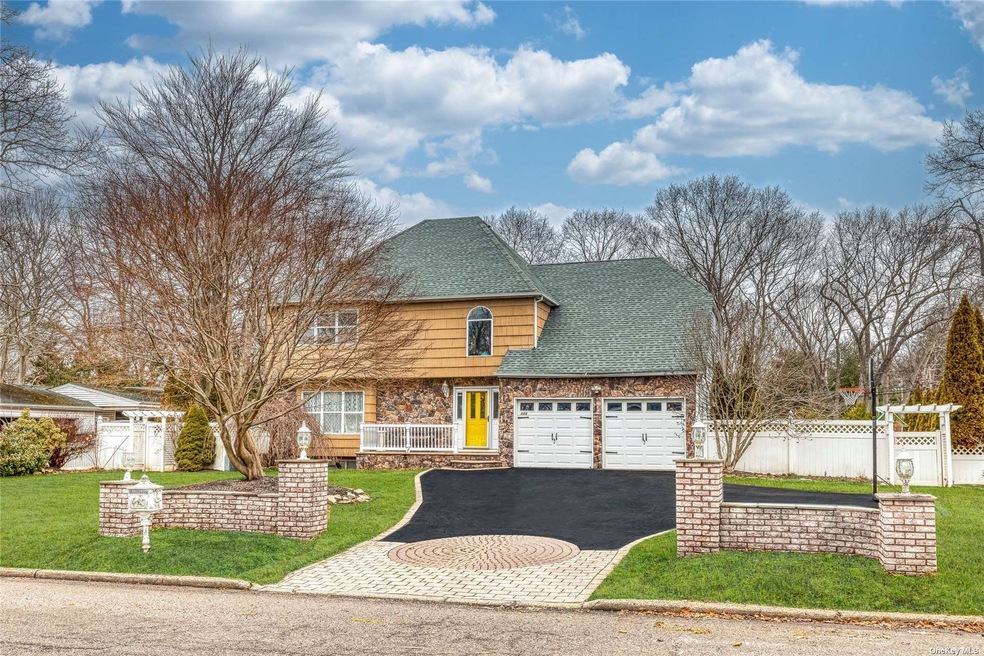
111 Rhoda Ave Nesconset, NY 11767
Nesconset NeighborhoodEstimated Value: $774,000 - $888,000
Highlights
- Colonial Architecture
- Cathedral Ceiling
- Corner Lot
- Property is near public transit
- Wood Flooring
- Den
About This Home
As of June 2023Welcome Home to this Beautiful Two Story Center Hall Colonial In Smithtown School District. This Custom Home Offers 4 to 5 Bedrooms, 3.5 Baths, Formal Living Room, Formal Dining Room and a Spectacular Great Room with a Cathedral Ceiling. Updated Eat-In-Kitchen with Center Island with Breakfast Bar Seating, Stainless Steel Appliances and Large Eating Area. Full Finished Lower Level with Outside Entry that is Great for Extended Family. So Many Upgrades Throughout Including New Custom Baths, New Flooring, Custom Moldings, Freshly Painted, Recessed Lighting, Architectural Roof, New State of the Art Gas Heating System with On Demand Hot Water and Central Air Conditioning. Set on .40 of an Acre of Property with Siding and Stone Exterior, Blacktop Driveway with Paver Design, Stone Columns, Stone Patio, 2 Car Garage with Interior Entry, PVC Fencing and a Magnificent Yard that is Great For Entertaining. Close to All Major Transportation, Parks, and All Local Amenities. Truly One of a Kind! A Must See!
Home Details
Home Type
- Single Family
Est. Annual Taxes
- $15,299
Year Built
- Built in 1989
Lot Details
- 0.4 Acre Lot
- Lot Dimensions are 112x154
- South Facing Home
- Back Yard Fenced
- Corner Lot
- Level Lot
- Sprinkler System
Parking
- 2 Car Attached Garage
- Driveway
Home Design
- Colonial Architecture
- Stone Siding
Interior Spaces
- 2,820 Sq Ft Home
- 3-Story Property
- Cathedral Ceiling
- Entrance Foyer
- Formal Dining Room
- Den
- Wood Flooring
- Finished Basement
- Basement Fills Entire Space Under The House
Kitchen
- Eat-In Kitchen
- Oven
- Dishwasher
Bedrooms and Bathrooms
- 4 Bedrooms
- Walk-In Closet
Laundry
- Dryer
- Washer
Outdoor Features
- Patio
- Porch
Location
- Property is near public transit
Schools
- Tackan Elementary School
- Great Hollow Middle School
- Smithtown High School-East
Utilities
- Central Air
- Baseboard Heating
- Hot Water Heating System
- Heating System Uses Natural Gas
- Cesspool
Community Details
- Park
Listing and Financial Details
- Legal Lot and Block 2 / 2
- Assessor Parcel Number 0800-137-00-02-00-013-002
Ownership History
Purchase Details
Home Financials for this Owner
Home Financials are based on the most recent Mortgage that was taken out on this home.Purchase Details
Home Financials for this Owner
Home Financials are based on the most recent Mortgage that was taken out on this home.Purchase Details
Home Financials for this Owner
Home Financials are based on the most recent Mortgage that was taken out on this home.Home Values in the Area
Average Home Value in this Area
Purchase History
| Date | Buyer | Sale Price | Title Company |
|---|---|---|---|
| Azarov Pavlo | $770,000 | Misc Company | |
| Nuzzo Vincent D | $497,000 | None Available | |
| Nuzzo Vincent D | $497,000 | None Available | |
| Anzalone Patricia | $475,000 | -- | |
| Anzalone Patricia | $475,000 | -- |
Mortgage History
| Date | Status | Borrower | Loan Amount |
|---|---|---|---|
| Open | Azarov Pavlo | $510,000 | |
| Previous Owner | Nuzzo Vincent D | $397,600 | |
| Previous Owner | Anzalone Patricia | $12,679 | |
| Previous Owner | Anzalone Patricia | $407,787 | |
| Previous Owner | Jawdat Abdul Kareem | $250,000 | |
| Previous Owner | Jawdat Abdul Kareem | $100,000 | |
| Previous Owner | Jawdat Abdul Kareem | $100,000 |
Property History
| Date | Event | Price | Change | Sq Ft Price |
|---|---|---|---|---|
| 06/14/2023 06/14/23 | Sold | $770,000 | +0.1% | $273 / Sq Ft |
| 03/08/2023 03/08/23 | Pending | -- | -- | -- |
| 02/23/2023 02/23/23 | For Sale | $769,000 | -- | $273 / Sq Ft |
Tax History Compared to Growth
Tax History
| Year | Tax Paid | Tax Assessment Tax Assessment Total Assessment is a certain percentage of the fair market value that is determined by local assessors to be the total taxable value of land and additions on the property. | Land | Improvement |
|---|---|---|---|---|
| 2023 | $15,599 | $5,850 | $400 | $5,450 |
| 2022 | $12,461 | $5,850 | $400 | $5,450 |
| 2021 | $12,461 | $5,850 | $400 | $5,450 |
| 2020 | $14,767 | $5,850 | $400 | $5,450 |
| 2019 | $14,767 | $0 | $0 | $0 |
| 2018 | -- | $5,850 | $400 | $5,450 |
| 2017 | $12,757 | $5,850 | $400 | $5,450 |
| 2016 | $12,615 | $5,850 | $400 | $5,450 |
| 2015 | -- | $5,850 | $400 | $5,450 |
| 2014 | -- | $5,850 | $400 | $5,450 |
Map
Similar Homes in the area
Source: OneKey® MLS
MLS Number: KEY3460267
APN: 0800-137-00-02-00-013-002
- 18 Burgundy Ln
- 4 Carman Ln
- 3 Standish Place
- 281 Lake Ave S
- 12 Friendly Rd
- 185 Southern Blvd
- 11 Wilson Ave
- 12 Meryl Ln
- 7 Meryl Ln
- 57 Gibbs Pond Rd
- 27 Gaynor Ave
- 54 Prospect Ave
- 142 Gibbs Pond Rd
- 140 Gibbs Pond Rd
- 6 Helen Ct
- 18 Hillcrest Dr
- 17 Sycamore Place
- 9 Sycamore Place
- 5 Sycamore Place
- 7 Sycamore Place
