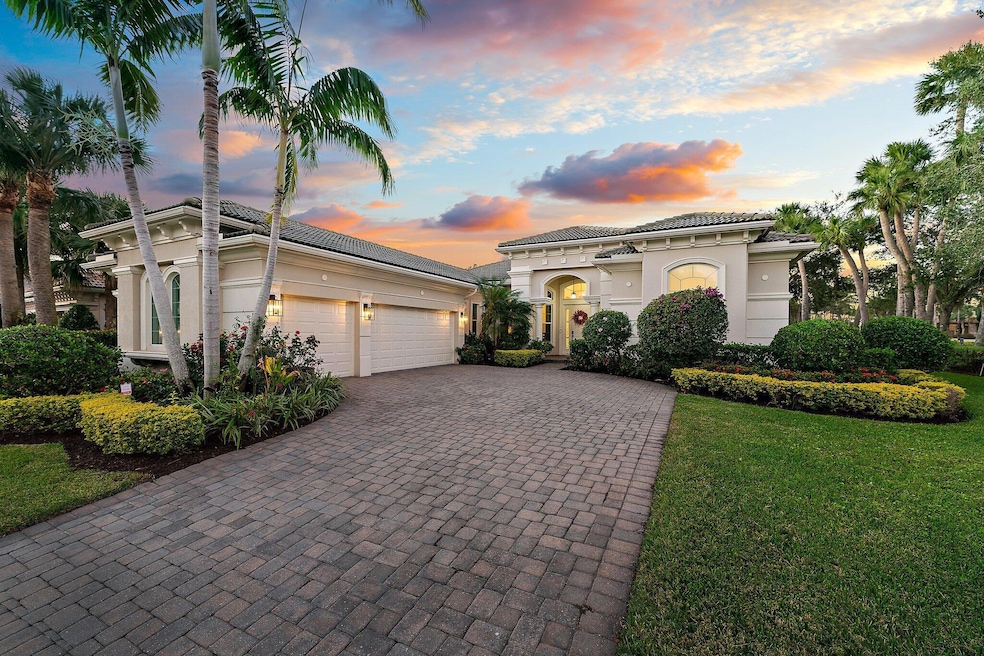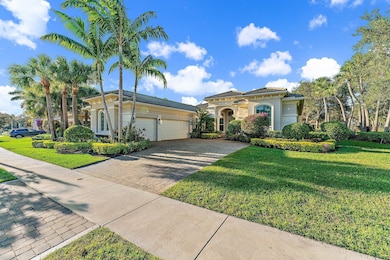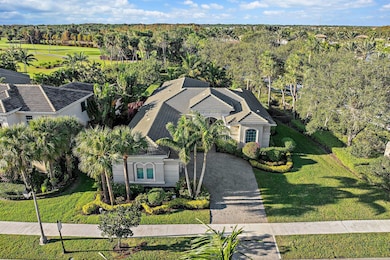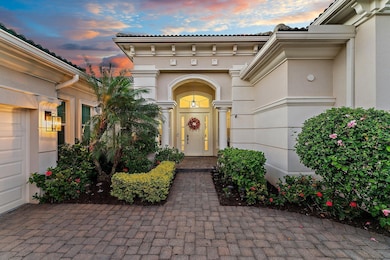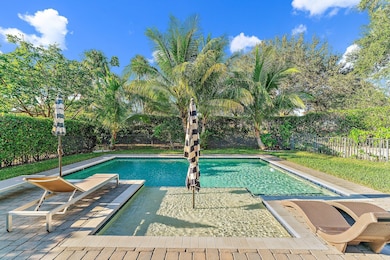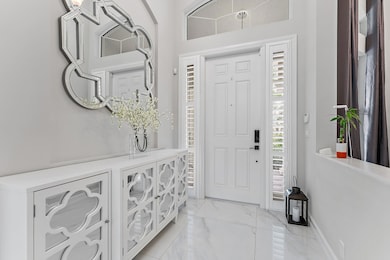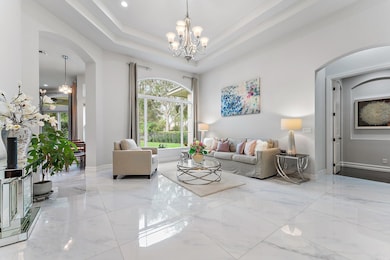
111 Rosalia Ct Jupiter, FL 33478
Jupiter Farms NeighborhoodEstimated payment $12,963/month
Highlights
- On Golf Course
- Gated with Attendant
- Private Membership Available
- Independence Middle School Rated A-
- Private Pool
- Clubhouse
About This Home
One of the Newest homes in Jupiter Country Club! This 2017 Castania model is the Best Selling floorplan in the Estate section, offering 4 Bedrooms + 4 Baths on one level. Modern design elements include marble design porcelain tile flooring, coffered ceilings, a formal living room with picture window. and a chef's kitchen with double ovens + island. Natural gas + Impact windows/doors = Energy Efficiency! This Move in Ready home offers a split bedroom floor plan, with a grand + private primary suite. The 'extended' custom floor plan adds extra square footage to BR's 2 and 3! The family room/kitchen is the hub of this home and offers great entertaining space, flowing into the outdoor covered lanai. Outdoor area is a tropical Oasis with pool, summer kitchen + lushly landscaped yard.
Home Details
Home Type
- Single Family
Est. Annual Taxes
- $13,516
Year Built
- Built in 2017
Lot Details
- On Golf Course
- Fenced
- Property is zoned R1--RESI
HOA Fees
- $686 Monthly HOA Fees
Parking
- 3 Car Attached Garage
- Garage Door Opener
- Driveway
Property Views
- Golf Course
- Garden
- Pool
Home Design
- Concrete Roof
Interior Spaces
- 3,080 Sq Ft Home
- 1-Story Property
- Family Room
- Formal Dining Room
- Den
Kitchen
- Breakfast Area or Nook
- Built-In Oven
- Gas Range
- Microwave
- Dishwasher
Flooring
- Wood
- Clay
Bedrooms and Bathrooms
- 4 Bedrooms
- Split Bedroom Floorplan
- Closet Cabinetry
- 4 Full Bathrooms
- Bidet
- Dual Sinks
- Roman Tub
- Separate Shower in Primary Bathroom
Laundry
- Laundry Room
- Dryer
- Washer
Home Security
- Home Security System
- Impact Glass
- Fire and Smoke Detector
Outdoor Features
- Private Pool
- Patio
- Outdoor Grill
Schools
- Jerry Thomas Elementary School
- Independence Middle School
- Jupiter High School
Utilities
- Central Heating and Cooling System
- Cable TV Available
Listing and Financial Details
- Security Deposit $2,070
- Assessor Parcel Number 30424104010010010
Community Details
Overview
- Association fees include management, common areas, cable TV, ground maintenance, recreation facilities, security, trash
- Private Membership Available
- Built by Toll Brothers
- Jupiter Country Club Subdivision, Extended Castania Floorplan
Amenities
- Sauna
- Clubhouse
Recreation
- Golf Course Community
- Tennis Courts
- Pickleball Courts
- Bocce Ball Court
- Community Pool
- Community Spa
- Putting Green
Security
- Gated with Attendant
- Resident Manager or Management On Site
Map
Home Values in the Area
Average Home Value in this Area
Tax History
| Year | Tax Paid | Tax Assessment Tax Assessment Total Assessment is a certain percentage of the fair market value that is determined by local assessors to be the total taxable value of land and additions on the property. | Land | Improvement |
|---|---|---|---|---|
| 2024 | $13,516 | $755,403 | -- | -- |
| 2023 | $13,375 | $733,401 | $0 | $0 |
| 2022 | $13,394 | $712,040 | $0 | $0 |
| 2021 | $13,338 | $691,301 | $0 | $0 |
| 2020 | $13,337 | $681,756 | $0 | $0 |
| 2019 | $13,225 | $666,428 | $0 | $0 |
| 2018 | $12,623 | $654,002 | $0 | $0 |
| 2017 | $3,551 | $182,400 | $182,400 | $0 |
| 2016 | $3,449 | $84,123 | $0 | $0 |
| 2015 | $3,426 | $76,475 | $0 | $0 |
| 2014 | $3,411 | $69,523 | $0 | $0 |
Property History
| Date | Event | Price | Change | Sq Ft Price |
|---|---|---|---|---|
| 03/05/2025 03/05/25 | Price Changed | $1,998,000 | -2.5% | $649 / Sq Ft |
| 02/22/2025 02/22/25 | Price Changed | $2,050,000 | -2.4% | $666 / Sq Ft |
| 11/29/2024 11/29/24 | For Sale | $2,100,000 | -- | $682 / Sq Ft |
Deed History
| Date | Type | Sale Price | Title Company |
|---|---|---|---|
| Special Warranty Deed | $922,958 | Westminster Title Agency |
Mortgage History
| Date | Status | Loan Amount | Loan Type |
|---|---|---|---|
| Open | $424,100 | New Conventional |
Similar Homes in Jupiter, FL
Source: BeachesMLS
MLS Number: R11040953
APN: 30-42-41-04-01-001-0010
- 119 Carmela Ct
- 187 Carmela Ct
- 182 Carmela Ct
- 160 Partisan Ct
- 150 Elena Ct
- 111 Lucia Ct
- 195 Tresana Blvd Unit 167
- 155 Tresana Blvd Unit 107
- 258 Tresana Blvd Unit 108
- 175 Tresana Blvd Unit 135
- 179 Tresana Blvd Unit 145
- 163 Tresana Blvd Unit 119
- 222 Tresana Blvd Unit 44
- 540 Sonoma Isles Cir
- 121 Blanca Isles Ln
- 467 Sonoma Isles Cir
- 129 Blanca Isles Ln
- 141 Carina Dr
- 440 Sonoma Isles Cir
- 237 Sonoma Isles Cir
