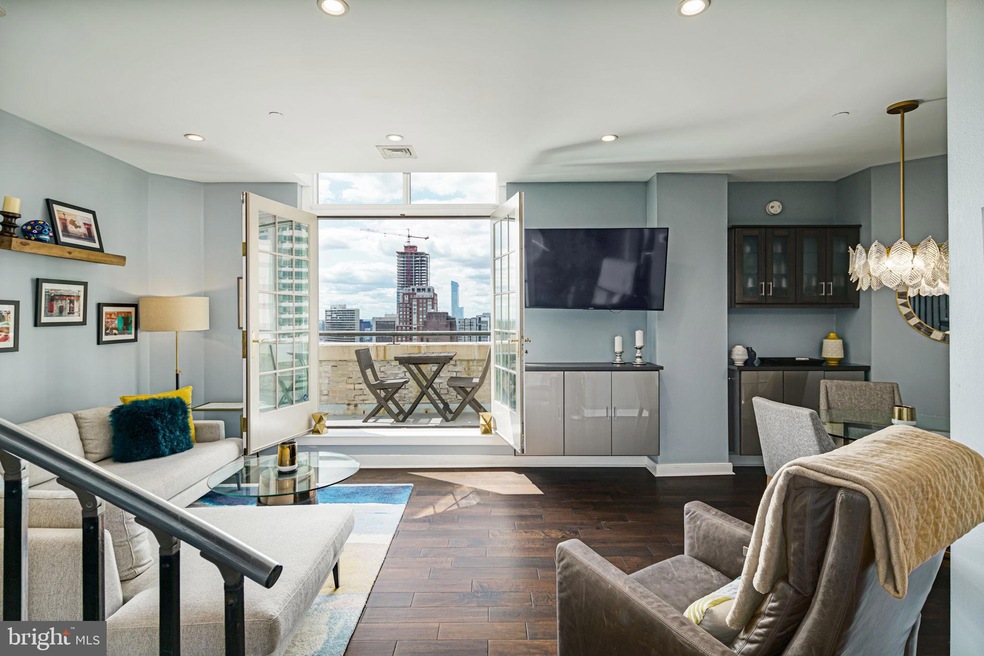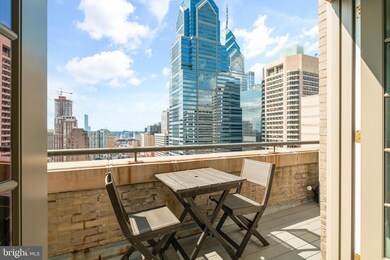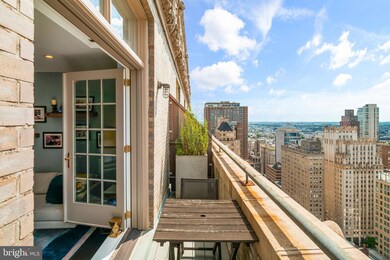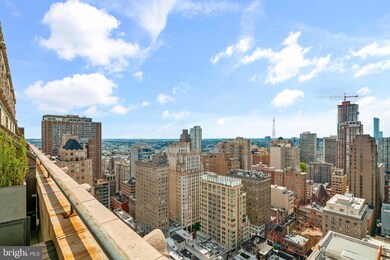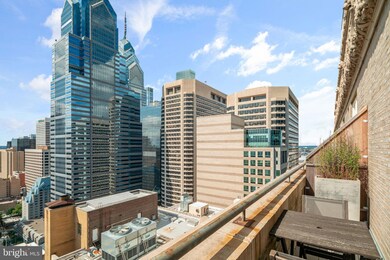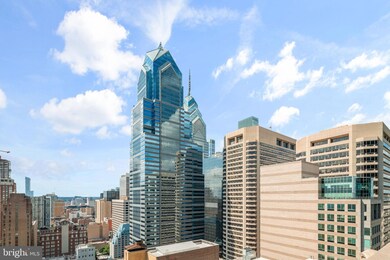Packard Grande 111 S 15th St Unit P306 Philadelphia, PA 19102
Center City West NeighborhoodHighlights
- Concierge
- 2-minute walk to 15Th Street
- City View
- Fitness Center
- Penthouse
- 3-minute walk to Dilworth Park
About This Home
Center City Bi-Level Penthouse condo with a private outdoor balcony overlooking the city skyline. Fully Furnished by West Elm, CB2, and Hotel Collection Brands. Built-ins throughout the unit by California Closets. Living and Dining areas are outfitted with a built-in entertainment center and dry bar. Large Kitchen featuring GE Profile Appliances and fully stocked with dishware, flatware, and all that live/work-from-home demands. The upper-level bedroom features built-in storage cabinets and an entertainment center, including a large walk-in closet with enough built-ins for two and a full-sized LG washer and dryer conveniently located on the bedroom level. The luxurious ensuite bathroom has a calacatta marble shower stall, a built-in bench, and sleek glass doors. Additional conveniences include a 24/7 concierge, fitness center, club room, and rooftop sundeck. Ideally located within Center City proper and within walking distance to many popular Center City neighborhoods, including Rittenhouse Square, Fitler Square, Washington Square, go-to parks, and shopping areas. Access and convenience are stellar at this location, with grocery, retail, and transit within a few blocks.
Condo Details
Home Type
- Condominium
Est. Annual Taxes
- $3,977
Year Built
- Built in 1919 | Remodeled in 2018
Parking
- On-Street Parking
Home Design
- Penthouse
- Masonry
Interior Spaces
- 828 Sq Ft Home
- Property has 2 Levels
- Wet Bar
- Furnished
- Built-In Features
- Bar
- Combination Dining and Living Room
Kitchen
- Electric Oven or Range
- Range Hood
- Built-In Microwave
- Dishwasher
- Stainless Steel Appliances
- Disposal
Bedrooms and Bathrooms
- 1 Bedroom
- En-Suite Primary Bedroom
- Walk-In Closet
- 1 Full Bathroom
Laundry
- Laundry on upper level
- Dryer
- Washer
Utilities
- Forced Air Heating and Cooling System
- Electric Water Heater
- Cable TV Available
Additional Features
- Balcony
- Property is in excellent condition
- Urban Location
Listing and Financial Details
- Residential Lease
- Security Deposit $3,300
- Requires 2 Months of Rent Paid Up Front
- Tenant pays for insurance, pest control
- The owner pays for air conditioning, association fees, common area maintenance, electricity, heat, heater maintenance contract, management, sewer, snow removal, water, trash collection, cable TV, internet, all utilities
- Rent includes air conditioning, common area maintenance, cooking, electricity, furnished, grounds maintenance, heat, hoa/condo fee, HVAC maint, linens/utensils, sewer, snow removal, trash removal, water, cable TV, internet
- No Smoking Allowed
- 12-Month Min and 24-Month Max Lease Term
- Available 6/1/25
- $40 Application Fee
- Assessor Parcel Number 888087488
Community Details
Overview
- No Home Owners Association
- Association fees include common area maintenance, exterior building maintenance, snow removal, trash, health club, all ground fee, management
- High-Rise Condominium
- Packard Grande Community
- Center City Subdivision
Amenities
- Concierge
- Meeting Room
- Elevator
- Community Storage Space
Recreation
Pet Policy
- Pets allowed on a case-by-case basis
Map
About Packard Grande
Source: Bright MLS
MLS Number: PAPH2469402
APN: 888087488
- 1414 S Penn Square Unit 20G
- 1414 S Penn Square Unit 20B
- 1414 S Penn Square Unit PH1B
- 1414 S Penn Square Unit PH2
- 1414 S Penn Square Unit 23A
- 1414 S Penn Square Unit 10A
- 1414 S Penn Square Unit 30CDE
- 1414 S Penn Square Unit 43A
- 1414 S Penn Square Unit 21H
- 1414 S Penn Square Unit 9E
- 1414 S Penn Square Unit 11D
- 1414 S Penn Square Unit PH1C
- 1414 S Penn Square Unit 37DE
- 1414 S Penn Square Unit 26H
- 1414 S Penn Square Unit 22B
- 1414 S Penn Square Unit 45GH
- 1414 S Penn Square Unit 6H
- 1414 S Penn Square Unit 8G
- 1414 S Penn Square Unit 26CDE
- 1414 S Penn Square Unit 42DE
