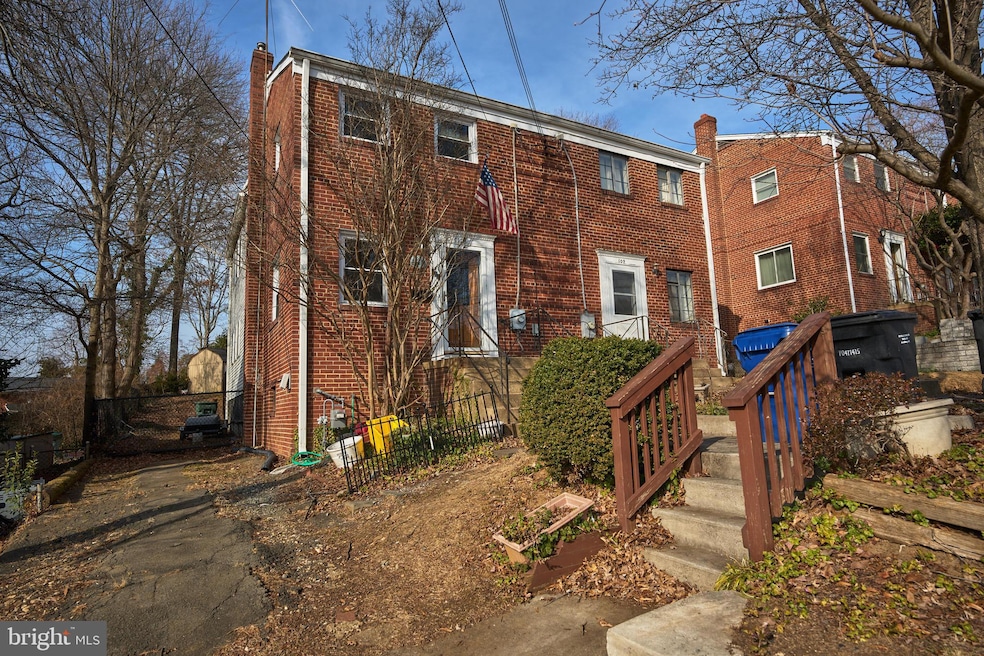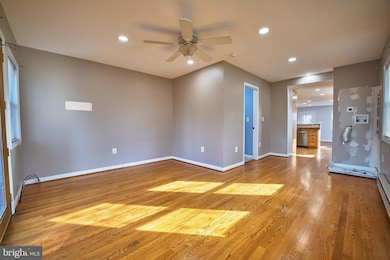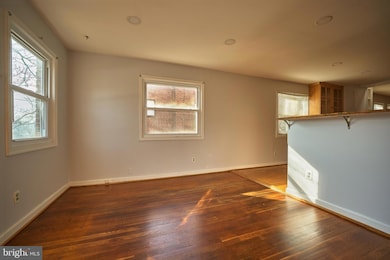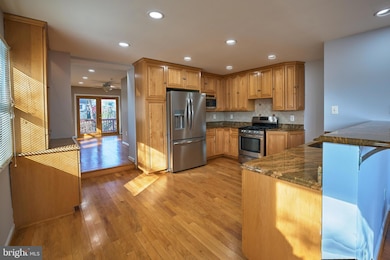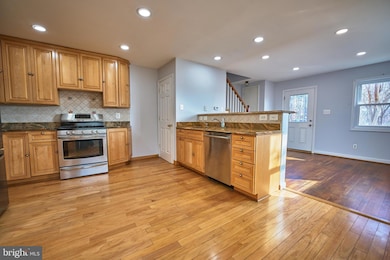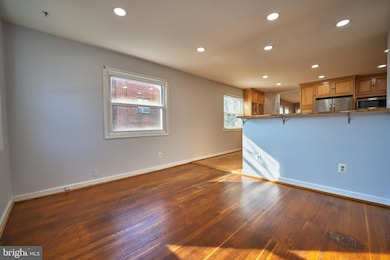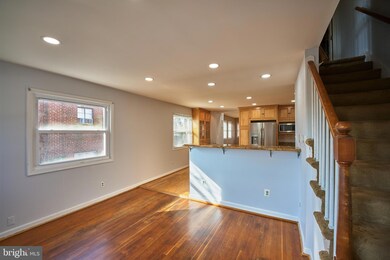
111 S Ingram St Alexandria, VA 22304
Seminary Hill NeighborhoodEstimated payment $3,551/month
Highlights
- Gourmet Kitchen
- Traditional Architecture
- Attic
- Deck
- Wood Flooring
- No HOA
About This Home
***Improved price***Welcome to this cozy and well-maintained brick home, where comfort meets practicality. This property has been cherished by its current owners, who raised their family in this friendly, thriving neighborhood. This end unit row house has a Rare Bump-Out on All Three Levels unlike any other homes in the area, this property offers additional space on every floor, creating a truly unique and versatile layout that enhances both comfort and functionality. The bright and spacious living area has natural light that fills the open living space, highlighted by beautifully preserved hardwood floors and neutral tones that allow for easy personalization. The updated kitchen is the heart of the home and it boasts warm wooden cabinetry, granite countertops, stainless steel appliances, and a breakfast bar – perfect for casual meals or entertaining guests.
The inviting exterior has a classic brick facade that is complemented by a welcoming front stoop and mature trees, offering both charm and privacy. This one-of-a-kind home is ideally located near schools, parks, and shopping, making it an excellent place for families to grow and thrive. Don’t miss the chance to own this standout property in a fantastic neighborhood!
Townhouse Details
Home Type
- Townhome
Est. Annual Taxes
- $5,771
Year Built
- Built in 1954 | Remodeled in 2004
Lot Details
- 3,833 Sq Ft Lot
- Chain Link Fence
- Property is in very good condition
Home Design
- Traditional Architecture
- Bump-Outs
- Block Foundation
- Stone Foundation
- Asphalt Roof
- Vinyl Siding
- Brick Front
Interior Spaces
- Property has 2 Levels
- Ceiling Fan
- Recessed Lighting
- Vinyl Clad Windows
- Double Hung Windows
- Family Room
- Dining Room
- Attic
Kitchen
- Gourmet Kitchen
- Built-In Range
- Built-In Microwave
- Dishwasher
- Upgraded Countertops
- Disposal
Flooring
- Wood
- Carpet
Bedrooms and Bathrooms
- 2 Bedrooms
- Walk-in Shower
Laundry
- Laundry on main level
- Washer and Dryer Hookup
Partially Finished Basement
- Heated Basement
- Sump Pump
- Laundry in Basement
- Basement Windows
Parking
- 4 Parking Spaces
- 2 Driveway Spaces
Accessible Home Design
- Roll-in Shower
Outdoor Features
- Deck
- Shed
Schools
- T.C. Williams High School
Utilities
- Central Air
- Heat Pump System
- Vented Exhaust Fan
- Hot Water Baseboard Heater
- Natural Gas Water Heater
Community Details
- No Home Owners Association
- Wakefield Subdivision
Listing and Financial Details
- Tax Lot 58
- Assessor Parcel Number 23568000
Map
Home Values in the Area
Average Home Value in this Area
Tax History
| Year | Tax Paid | Tax Assessment Tax Assessment Total Assessment is a certain percentage of the fair market value that is determined by local assessors to be the total taxable value of land and additions on the property. | Land | Improvement |
|---|---|---|---|---|
| 2024 | $6,404 | $508,503 | $217,729 | $290,774 |
| 2023 | $5,459 | $491,761 | $210,573 | $281,188 |
| 2022 | $5,213 | $469,655 | $200,760 | $268,895 |
| 2021 | $4,963 | $447,087 | $191,151 | $255,936 |
| 2020 | $2,358 | $424,930 | $181,952 | $242,978 |
| 2019 | $4,629 | $409,609 | $174,796 | $234,813 |
| 2018 | $4,497 | $397,930 | $169,685 | $228,245 |
| 2017 | $4,449 | $393,734 | $164,779 | $228,955 |
| 2016 | $4,083 | $380,562 | $158,441 | $222,121 |
| 2015 | $3,969 | $380,562 | $158,441 | $222,121 |
| 2014 | $3,920 | $375,813 | $158,441 | $217,372 |
Property History
| Date | Event | Price | Change | Sq Ft Price |
|---|---|---|---|---|
| 03/11/2025 03/11/25 | Pending | -- | -- | -- |
| 02/14/2025 02/14/25 | Price Changed | $550,000 | -8.3% | $189 / Sq Ft |
| 01/19/2025 01/19/25 | For Sale | $599,900 | -- | $207 / Sq Ft |
Mortgage History
| Date | Status | Loan Amount | Loan Type |
|---|---|---|---|
| Closed | $348,637 | Stand Alone Refi Refinance Of Original Loan | |
| Closed | $293,559 | New Conventional | |
| Closed | $312,000 | New Conventional | |
| Closed | $100,000 | Credit Line Revolving |
Similar Homes in Alexandria, VA
Source: Bright MLS
MLS Number: VAAX2040346
APN: 059.02-05-18
- 111 S Ingram St
- 4310 Vermont Ave
- 28 S Ingram St
- 118 Ingle Place
- 4600 Duke St Unit 419/420
- 4600 Duke St Unit 1300
- 4600 Duke St Unit 603
- 4600 Duke St Unit 723
- 4600 Duke St Unit 431
- 4600 Duke St Unit 427
- 4600 Duke St Unit 629
- 4600 Duke St Unit 1000
- 4600 Duke St Unit 1602
- 4600 Duke St Unit 922
- 4600 Duke St Unit 1607
- 4600 Duke St Unit 1523
- 4600 Duke St Unit 803
- 39 S Floyd St
- 32 N Floyd St
- 142 N French St
