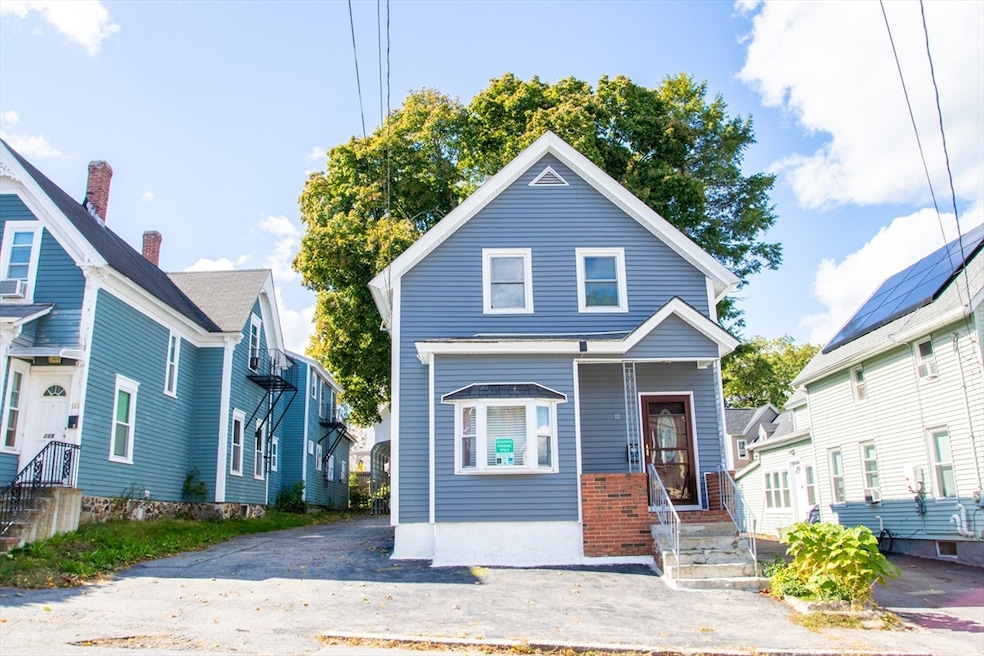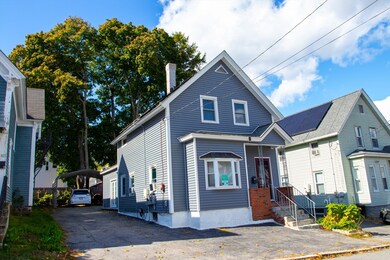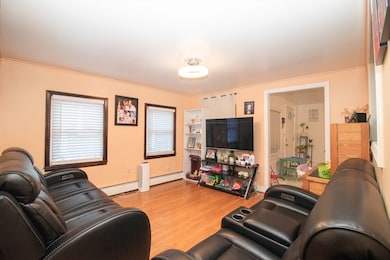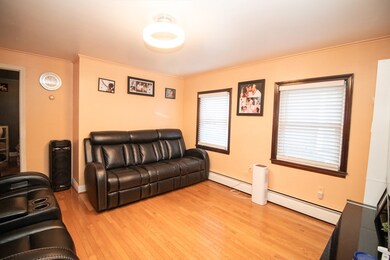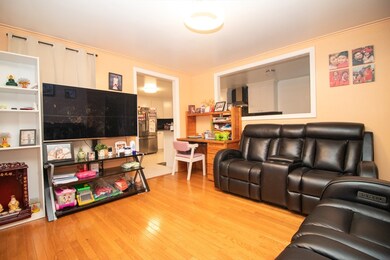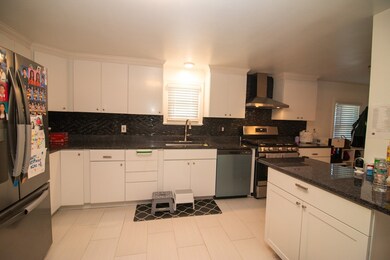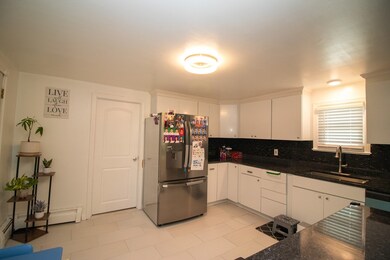
111 S Loring St Lowell, MA 01851
Lower Highlands NeighborhoodHighlights
- Medical Services
- Property is near public transit
- No HOA
- Colonial Architecture
- Wood Flooring
- 2 Car Detached Garage
About This Home
As of February 2025Welcome home! This charming Colonial single-family home is nestled in a friendly Highlands neighborhood and boasts four bedrooms, 1.5 bathrooms, and numerous updates, including new siding, roof, windows, hot water tank, flooring, kitchen, and appliances. The first floor features a one bedroom, a spacious kitchen with granite countertops, living room, and remodeled full bath with laundry hook-up, while the second level has three bedrooms and a half bath. Exterior amenities include off-street parking, paved driveways, and two carports. Move-in ready! Showings start at the Open House on Fri, 11/1 @4pm-6pm & Sat, 11/2 @2pm-4pm.
Last Agent to Sell the Property
Seth Nhor
Pristine Estates, LLC
Home Details
Home Type
- Single Family
Est. Annual Taxes
- $4,258
Year Built
- Built in 1900 | Remodeled
Lot Details
- 3,920 Sq Ft Lot
- Property is zoned TSF
Parking
- 2 Car Detached Garage
- Carport
- Driveway
- Open Parking
- Off-Street Parking
Home Design
- Colonial Architecture
- Stone Foundation
- Frame Construction
- Shingle Roof
Interior Spaces
- 1,240 Sq Ft Home
- Insulated Windows
- Insulated Doors
- Unfinished Basement
- Basement Fills Entire Space Under The House
Kitchen
- Range with Range Hood
- Dishwasher
Flooring
- Wood
- Ceramic Tile
Bedrooms and Bathrooms
- 4 Bedrooms
- Primary bedroom located on second floor
- Walk-In Closet
- Bathtub with Shower
- Linen Closet In Bathroom
Laundry
- Laundry on main level
- Dryer
- Washer
Home Security
- Storm Windows
- Storm Doors
Outdoor Features
- Enclosed patio or porch
- Outdoor Storage
Location
- Property is near public transit
- Property is near schools
Utilities
- Window Unit Cooling System
- 1 Heating Zone
- Heating System Uses Natural Gas
- Baseboard Heating
Listing and Financial Details
- Assessor Parcel Number M:105 B:5160 L:111,3180960
Community Details
Overview
- No Home Owners Association
Amenities
- Medical Services
- Shops
- Coin Laundry
Recreation
- Park
Map
Home Values in the Area
Average Home Value in this Area
Property History
| Date | Event | Price | Change | Sq Ft Price |
|---|---|---|---|---|
| 02/14/2025 02/14/25 | Sold | $488,000 | -7.0% | $394 / Sq Ft |
| 01/13/2025 01/13/25 | Pending | -- | -- | -- |
| 12/16/2024 12/16/24 | Price Changed | $525,000 | -4.5% | $423 / Sq Ft |
| 11/05/2024 11/05/24 | Price Changed | $550,000 | +6.8% | $444 / Sq Ft |
| 10/30/2024 10/30/24 | For Sale | $515,000 | +92.9% | $415 / Sq Ft |
| 02/28/2019 02/28/19 | Sold | $267,000 | -3.2% | $215 / Sq Ft |
| 01/09/2019 01/09/19 | Pending | -- | -- | -- |
| 09/04/2018 09/04/18 | For Sale | $275,900 | +3.3% | $223 / Sq Ft |
| 08/31/2018 08/31/18 | Off Market | $267,000 | -- | -- |
| 08/09/2018 08/09/18 | Price Changed | $275,900 | -3.2% | $223 / Sq Ft |
| 06/05/2018 06/05/18 | Price Changed | $284,900 | -3.4% | $230 / Sq Ft |
| 04/07/2018 04/07/18 | For Sale | $294,900 | -- | $238 / Sq Ft |
Tax History
| Year | Tax Paid | Tax Assessment Tax Assessment Total Assessment is a certain percentage of the fair market value that is determined by local assessors to be the total taxable value of land and additions on the property. | Land | Improvement |
|---|---|---|---|---|
| 2025 | $4,427 | $385,600 | $140,600 | $245,000 |
| 2024 | $4,258 | $357,500 | $126,500 | $231,000 |
| 2023 | $4,008 | $322,700 | $110,000 | $212,700 |
| 2022 | $3,641 | $286,900 | $100,000 | $186,900 |
| 2021 | $3,399 | $252,500 | $87,000 | $165,500 |
| 2020 | $3,117 | $233,300 | $76,000 | $157,300 |
| 2019 | $2,823 | $201,100 | $70,400 | $130,700 |
| 2018 | $2,683 | $188,800 | $64,000 | $124,800 |
| 2017 | $2,644 | $177,200 | $58,200 | $119,000 |
| 2016 | $2,491 | $164,300 | $55,400 | $108,900 |
| 2015 | $2,180 | $140,800 | $56,700 | $84,100 |
| 2013 | $2,152 | $143,400 | $67,800 | $75,600 |
Mortgage History
| Date | Status | Loan Amount | Loan Type |
|---|---|---|---|
| Open | $479,161 | FHA | |
| Closed | $40,000 | Second Mortgage Made To Cover Down Payment | |
| Previous Owner | $304,000 | Adjustable Rate Mortgage/ARM | |
| Previous Owner | $253,650 | New Conventional | |
| Previous Owner | $219,506 | No Value Available | |
| Previous Owner | $218,889 | FHA |
Deed History
| Date | Type | Sale Price | Title Company |
|---|---|---|---|
| Quit Claim Deed | -- | None Available | |
| Quit Claim Deed | -- | None Available | |
| Quit Claim Deed | -- | None Available | |
| Quit Claim Deed | -- | None Available | |
| Not Resolvable | $267,000 | -- | |
| Deed | -- | -- | |
| Deed | $230,000 | -- | |
| Deed | $184,900 | -- | |
| Deed | $135,000 | -- | |
| Deed | -- | -- | |
| Deed | $230,000 | -- | |
| Deed | $184,900 | -- | |
| Deed | $135,000 | -- |
Similar Homes in Lowell, MA
Source: MLS Property Information Network (MLS PIN)
MLS Number: 73307864
APN: LOWE-000105-005160-000111
- 12 Puffer St
- 114 Warwick St
- 712 School St
- 43 Hastings St
- 342 Stevens St
- 193 Smith St
- 117 Liberty St
- 210 Smith St Unit 9
- 613 School St
- 242 Parker St
- 15 Barclay St
- 96 Grove St
- 21 Benton St
- 30 Angle St Unit 35
- 211 Westford St
- 110 Branch St Unit 7
- 15 Westchester St
- 987 Middlesex St
- 17 Rose Ave
- 1117 Middlesex St
