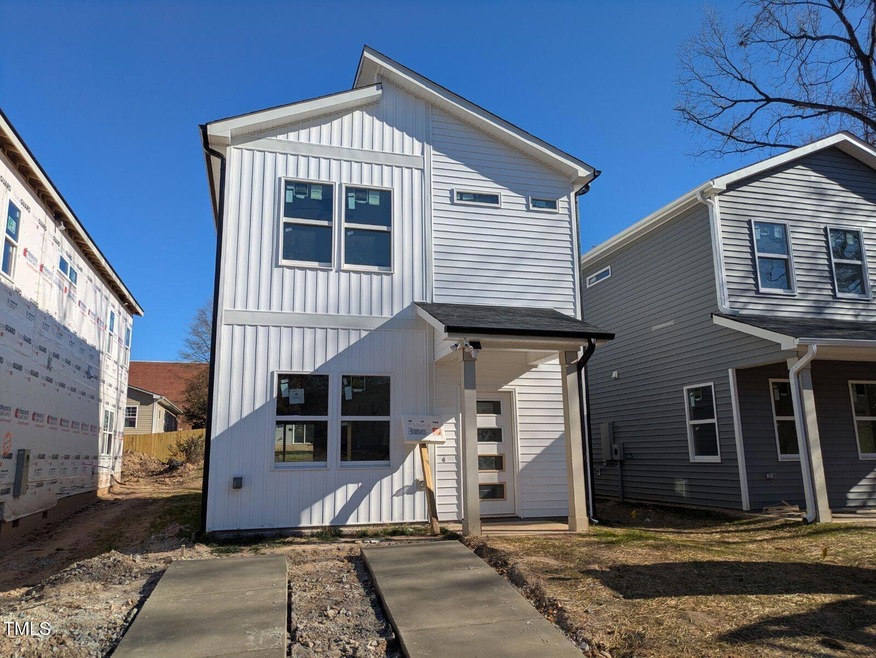
111 S Plum St Durham, NC 27703
East Durham NeighborhoodHighlights
- Under Construction
- Quartz Countertops
- Neighborhood Views
- Craftsman Architecture
- No HOA
- Stainless Steel Appliances
About This Home
As of February 2025Step into this beautifully designed 3BR, 2.5-bath home with modern and functional quality features throughout. The main floor has 9' ceilings and durable MSI 20-mil luxury vinyl plank flooring which continues throughout the entire homeâ€''no carpet anywhere! Enjoy a spacious and cohesive flow. The bright, modern kitchen includes 42'' upper cabinets, soft-close cabinet doors & drawers, a gray island, Miami White Quartz countertops, and a stunning herringbone ceramic tile backsplash. Complete with Samsung stainless steel appliances, and a Moen Gibson pull-down faucet, this kitchen is both elegant and practical.
Upstairs, the owner suite offers a custom tile shower, quartz countertops, and a walk-in closet with wood shelving. Two additional bedrooms, a secondary bath with fiberglass tub surround, and ceiling fans in every room add to the home's comfort and convenience.
The exterior features sleek slate gray siding, black gutters, a CertainTeed 30-year architectural shingle roof, and vinyl low-E black insulated windows. The at closing fenced-in backyard and covered front entry make outdoor living a breeze. A concrete driveway with a 240V outlet for power tools or EV charger-ready access is perfect for today's homeowner.
This home combines energy efficiency with thoughtful design, including a programmable thermostat, tankless water heater, and Moen Gibson series fixtures. It also comes with a 1-year builder warranty for peace of mind.
Don't miss this opportunity to own a stylish, brand-new home built for today's lifestyle. Schedule a showing today! And ask about our other inventory homes!
Home Details
Home Type
- Single Family
Year Built
- Built in 2025 | Under Construction
Lot Details
- 3,246 Sq Ft Lot
- West Facing Home
- Wood Fence
- Rectangular Lot
- Level Lot
- Back Yard Fenced
Home Design
- Home is estimated to be completed on 1/23/25
- Craftsman Architecture
- Transitional Architecture
- Modernist Architecture
- Slab Foundation
- Frame Construction
- Shingle Roof
- Vinyl Siding
Interior Spaces
- 1,230 Sq Ft Home
- 2-Story Property
- Smooth Ceilings
- Ceiling Fan
- Recessed Lighting
- Double Pane Windows
- Entrance Foyer
- Family Room
- Dining Room
- Open Floorplan
- Luxury Vinyl Tile Flooring
- Neighborhood Views
- Pull Down Stairs to Attic
Kitchen
- Electric Oven
- Free-Standing Electric Range
- Dishwasher
- Stainless Steel Appliances
- Kitchen Island
- Quartz Countertops
- Disposal
Bedrooms and Bathrooms
- 3 Bedrooms
- Walk-In Closet
- Double Vanity
- Walk-in Shower
Laundry
- Laundry Room
- Laundry on main level
Parking
- 2 Parking Spaces
- No Garage
- Private Driveway
- 2 Open Parking Spaces
Outdoor Features
- Patio
- Rain Gutters
- Front Porch
Schools
- Y E Smith Elementary School
- Brogden Middle School
- Riverside High School
Utilities
- Central Air
- Heat Pump System
- Hot Water Heating System
- Tankless Water Heater
- Gas Water Heater
Community Details
- No Home Owners Association
- Built by Family Building Company II, LLC.
Listing and Financial Details
- Home warranty included in the sale of the property
- Assessor Parcel Number 0831-43-7391
Map
Home Values in the Area
Average Home Value in this Area
Property History
| Date | Event | Price | Change | Sq Ft Price |
|---|---|---|---|---|
| 02/27/2025 02/27/25 | Sold | $347,500 | +0.9% | $283 / Sq Ft |
| 01/27/2025 01/27/25 | Pending | -- | -- | -- |
| 01/23/2025 01/23/25 | For Sale | $344,500 | -- | $280 / Sq Ft |
About the Listing Agent

In a charming suburb of historic Philadelphia, Rob bought his first home in 1993. Rob was a self-starter & he’d just paid his way through a business degree by successfully balancing work & study. He excelled in business. And he loved people. And with that first transaction on Lawnside Avenue, Rob Zelem discovered his passion. It was then he knew he wanted to spend his life helping people make their dreams come true by way of home sweet home.
It was quite an unusual time to enter the real
Rob's Other Listings
Source: Doorify MLS
MLS Number: 10072412
- 115 S Plum St
- 110-B S Hyde Park Ave
- 110-A S Hyde Park Ave
- 1610 Angier Ave
- 1916 Hart St
- 206 S Goley St
- 2011 Angier Ave
- 304 Cherry Grove St
- 405 N Hyde Park Ave
- 210 N Driver St
- 118 S Guthrie Ave
- 306 N Driver St
- 410 N Hyde Park Ave
- 208 S Guthrie Ave
- 415 N Hyde Park Ave
- 415 Sowell St
- 1207 Wall St
- 112 N Guthrie Ave
- 112 N Guthrie Ave Unit C
- 112 N Guthrie Ave Unit B
