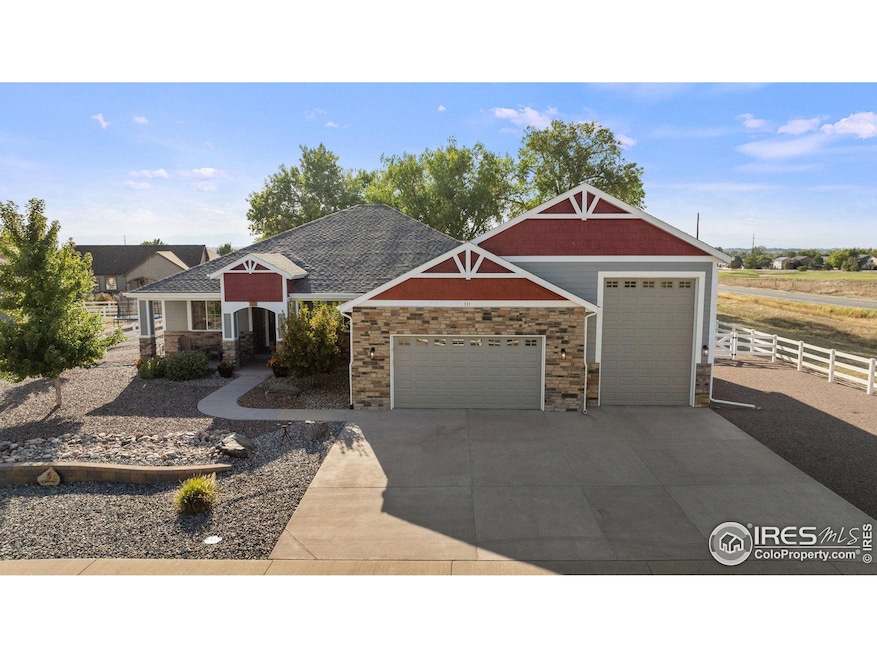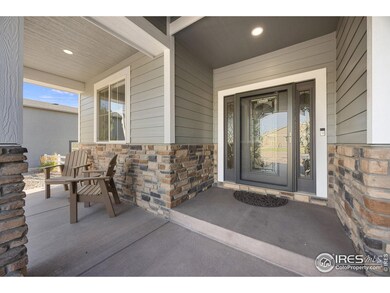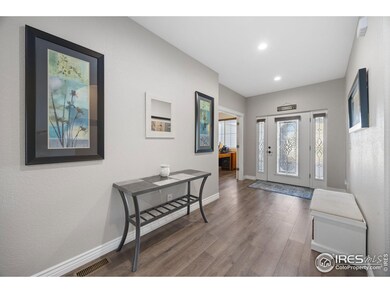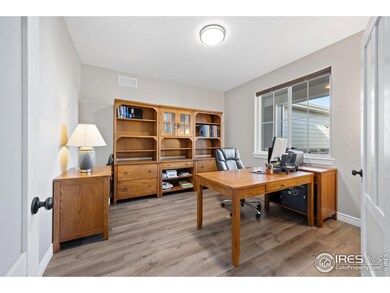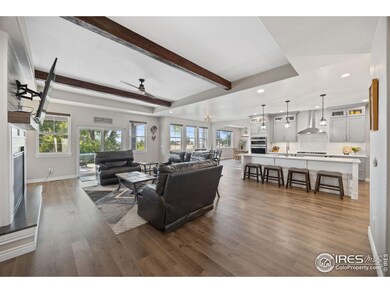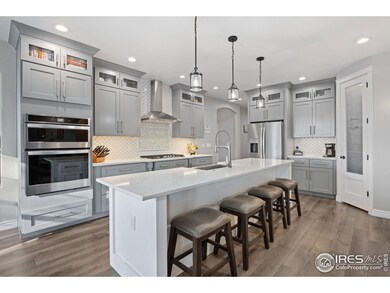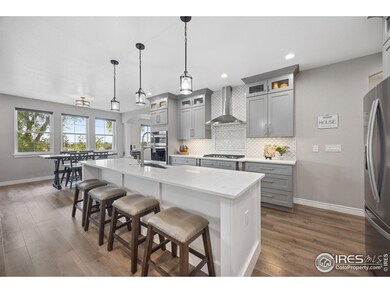Welcome to this stunning ranch-style home, perfectly situated on a spacious .38-acre lot near Coyote Creek Golf Course. This exceptional 5-bedroom, 5-bathroom home offers an open floor plan designed for both luxury and comfort. The gourmet kitchen is a chef's dream, featuring a walk-in pantry, soft-close cabinets and drawers, beautiful quartz countertops, and matching stainless steel appliances, all complemented by tray ceilings and exposed beams that lend a modern, farmhouse charm to the space. The primary suite serves as your personal retreat, boasting a luxurious 5-piece en-suite with a jetted tub, a large walk-in shower, dual vanities, and a generous walk-in closet. Each additional bedroom offers ample space, while the finished basement is perfect for entertaining, featuring a wet bar, as well as additional flex space for an office or recreational use. Outside, the 4-car garage includes an RV parking bay with epoxy floors, providing plenty of room for vehicles and toys alike. This home blends thoughtful design and modern conveniences, making it the perfect place to create lasting memories.

