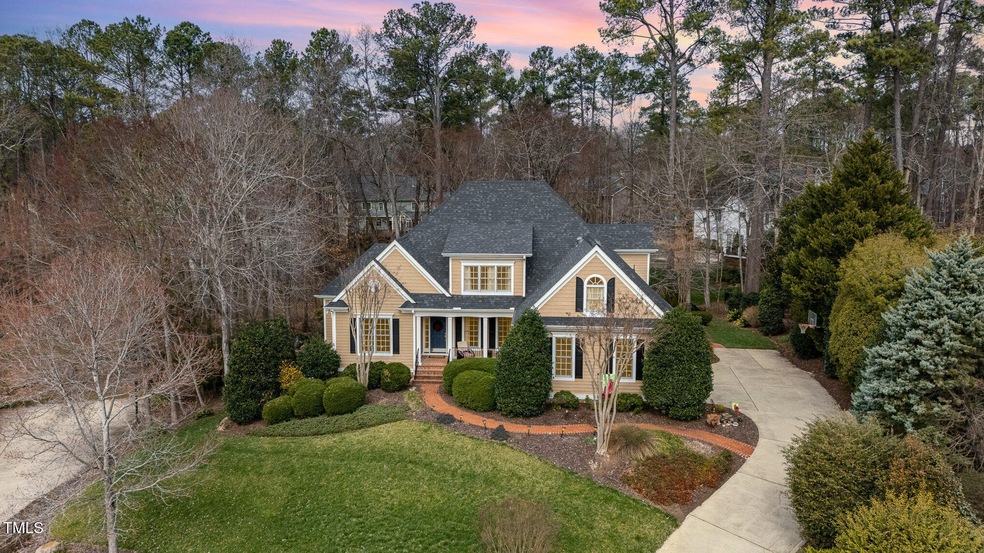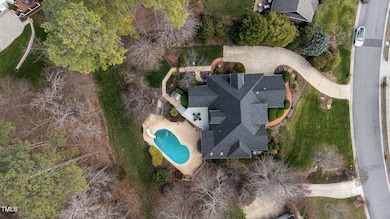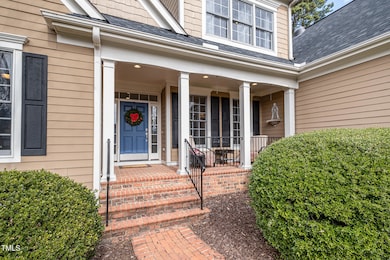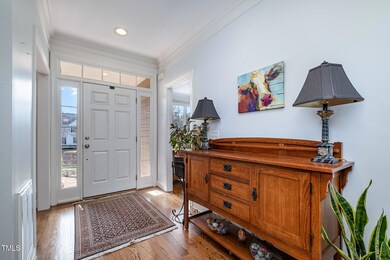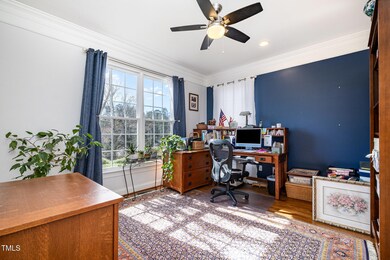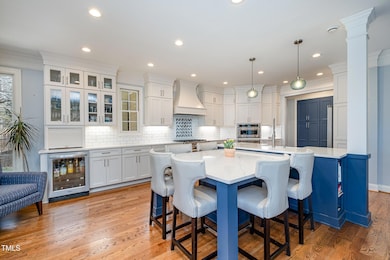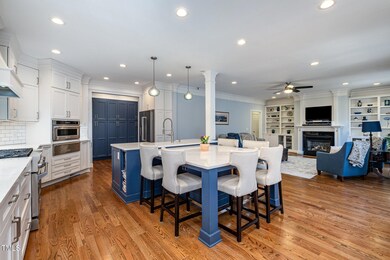
111 San Juan Dr Chapel Hill, NC 27514
Estimated payment $8,788/month
Highlights
- Heated In Ground Pool
- Finished Room Over Garage
- Craftsman Architecture
- Ephesus Elementary School Rated A
- Open Floorplan
- Fireplace in Primary Bedroom
About This Home
Welcome to 111 San Juan Dr, a remarkable luxury Spa-like oasis meticulously maintained in the heart of Chapel Hill, NC. This beautifully landscaped home offers 4,513 square feet of living space with 5 bedrooms each with it's own bathroom, providing ample room for various lifestyle needs across this thoughtfully designed home.
This modern home features a recently renovated kitchen, primary and bath along with hardwoods/carpet and paint on every level showcasing modern elegance and functionality. Abundance of windows invite natural light, highlighting the rich hardwood flooring that flows seamlessly throughout the home. The ambiance is further enhanced by exquisite taste in the lighting fixtures, soothing paint choices and recessed lighting. An Energy Efficient Geothermal System was recently added with the benefit of efficiency (three zones) while lowering your monthly energy bills.
The main floor hosts a primary suite complete with a luxurious ensuite bathroom, featuring a soaking tub and double sinks, along with a custom walk-in closet with two solar tubes for natural lighting any time of the day. Additional rooms include a formal dining room, a spacious home office, and a versatile media/recreation room, perfect for relaxation and entertainment.
Outdoors, enjoy a private patio and yard, complemented by a gorgeous tranquil heated(energy efficient heat pump) salt water pool. The common outdoor spaces, including a patio, screened porch and deck offering serene garden views and a barbecue area for gatherings.
The finished walkout lower level includes a family room, double-sided fireplace and an office/bedroom for guests including a full bath. A wall of french doors open to a beautiful garden patio with plenty of room for seating and relaxing around the pool area.
With its elegant design and modern amenities, 111 San Juan Dr offers a perfect blend of luxury and comfort in a desirable Chapel Hill location. All walking distance to East Chapel High and to public transportation. This ideal location provides easy access to Duke University and UNC without driving on interstate 40. Whether you want to dine in Chapel Hill or Downtown Durham you are within close proximity to the amenities that each has to offer. This home is more than a house it is a home to make memories.
Home Details
Home Type
- Single Family
Est. Annual Taxes
- $14,403
Year Built
- Built in 2003 | Remodeled in 2001
Lot Details
- 0.54 Acre Lot
- Gated Home
- Wrought Iron Fence
- Perimeter Fence
- Native Plants
- Permeable Paving
- Irrigation Equipment
- Front Yard Sprinklers
- Partially Wooded Lot
- Landscaped with Trees
- Garden
- Back Yard Fenced and Front Yard
HOA Fees
- $53 Monthly HOA Fees
Parking
- 2 Car Attached Garage
- Finished Room Over Garage
- Parking Storage or Cabinetry
- Parking Accessed On Kitchen Level
- Side Facing Garage
- Garage Door Opener
- Private Driveway
- Additional Parking
- On-Street Parking
- 2 Open Parking Spaces
Home Design
- Craftsman Architecture
- Transitional Architecture
- Traditional Architecture
- Brick Exterior Construction
- Brick Foundation
- Block Foundation
- Frame Construction
- Spray Foam Insulation
- Blown-In Insulation
- Shingle Roof
- Architectural Shingle Roof
- Shake Siding
- HardiePlank Type
Interior Spaces
- 2-Story Property
- Open Floorplan
- Wet Bar
- Sound System
- Bookcases
- Crown Molding
- Smooth Ceilings
- High Ceiling
- Ceiling Fan
- Skylights
- Recessed Lighting
- Chandelier
- Double Sided Fireplace
- Double Pane Windows
- Blinds
- Entrance Foyer
- Family Room with Fireplace
- 2 Fireplaces
- Great Room with Fireplace
- Living Room
- Dining Room
- Home Office
- Bonus Room
- Sun or Florida Room
- Screened Porch
- Storage
- Attic Floors
Kitchen
- Eat-In Kitchen
- Breakfast Bar
- Built-In Self-Cleaning Double Convection Oven
- Built-In Electric Oven
- Gas Cooktop
- Range Hood
- Warming Drawer
- Microwave
- Dishwasher
- Stainless Steel Appliances
- Kitchen Island
- Quartz Countertops
- Disposal
- Fireplace in Kitchen
Flooring
- Wood
- Carpet
- Ceramic Tile
Bedrooms and Bathrooms
- 5 Bedrooms
- Primary Bedroom on Main
- Fireplace in Primary Bedroom
- Walk-In Closet
- Primary bathroom on main floor
- Double Vanity
- Separate Shower in Primary Bathroom
- Soaking Tub
- Bathtub with Shower
- Walk-in Shower
- Solar Tube
Laundry
- Laundry Room
- Laundry on main level
- Washer and Dryer
- Sink Near Laundry
Finished Basement
- Heated Basement
- Walk-Out Basement
- Walk-Up Access
- Exterior Basement Entry
- Fireplace in Basement
- Block Basement Construction
- Workshop
- Stubbed For A Bathroom
- Basement Storage
- Natural lighting in basement
Home Security
- Smart Lights or Controls
- Carbon Monoxide Detectors
- Fire and Smoke Detector
Pool
- Heated In Ground Pool
- Saltwater Pool
- Fence Around Pool
- Pool Cover
Outdoor Features
- Deck
- Patio
- Covered Courtyard
- Exterior Lighting
- Separate Outdoor Workshop
- Outdoor Storage
- Outdoor Gas Grill
Schools
- Ephesus Elementary School
- Guy Phillips Middle School
- East Chapel Hill High School
Utilities
- Forced Air Zoned Heating and Cooling System
- Heating System Uses Natural Gas
- Heat Pump System
- Vented Exhaust Fan
- Hot Water Heating System
- Geothermal Heating and Cooling
- Underground Utilities
- Tankless Water Heater
- High Speed Internet
- Cable TV Available
Additional Features
- Solar Heating System
- Property is near public transit
Community Details
- Association fees include road maintenance, sewer
- Cas Property Management Association, Phone Number (910) 295-3791
- Built by Rick Williams
- Silver Creek Subdivision
Listing and Financial Details
- Property held in a trust
- Assessor Parcel Number 9890258740
Map
Home Values in the Area
Average Home Value in this Area
Tax History
| Year | Tax Paid | Tax Assessment Tax Assessment Total Assessment is a certain percentage of the fair market value that is determined by local assessors to be the total taxable value of land and additions on the property. | Land | Improvement |
|---|---|---|---|---|
| 2024 | $14,403 | $846,100 | $205,000 | $641,100 |
| 2023 | $14,004 | $846,100 | $205,000 | $641,100 |
| 2022 | $13,420 | $846,100 | $205,000 | $641,100 |
| 2021 | $13,246 | $846,100 | $205,000 | $641,100 |
| 2020 | $13,472 | $808,700 | $205,000 | $603,700 |
| 2018 | $13,168 | $808,700 | $205,000 | $603,700 |
| 2017 | $13,709 | $808,700 | $205,000 | $603,700 |
| 2016 | $13,709 | $831,673 | $215,382 | $616,291 |
| 2015 | $13,709 | $831,673 | $215,382 | $616,291 |
| 2014 | $13,658 | $831,673 | $215,382 | $616,291 |
Property History
| Date | Event | Price | Change | Sq Ft Price |
|---|---|---|---|---|
| 04/14/2025 04/14/25 | Pending | -- | -- | -- |
| 04/09/2025 04/09/25 | For Sale | $1,350,000 | -- | $299 / Sq Ft |
Deed History
| Date | Type | Sale Price | Title Company |
|---|---|---|---|
| Warranty Deed | -- | Western Law Group | |
| Interfamily Deed Transfer | -- | None Available | |
| Warranty Deed | $637,000 | -- | |
| Warranty Deed | $571,000 | -- |
Mortgage History
| Date | Status | Loan Amount | Loan Type |
|---|---|---|---|
| Previous Owner | $384,000 | New Conventional | |
| Previous Owner | $415,000 | New Conventional | |
| Previous Owner | $150,000 | Credit Line Revolving | |
| Previous Owner | $63,700 | Credit Line Revolving | |
| Previous Owner | $509,600 | Fannie Mae Freddie Mac | |
| Previous Owner | $70,000 | Credit Line Revolving | |
| Previous Owner | $456,439 | No Value Available | |
| Closed | $63,700 | No Value Available |
Similar Homes in the area
Source: Doorify MLS
MLS Number: 10087661
APN: 9890258740
- 105 Toynbee Place
- 405 Silver Creek Trail
- 101 Sundance Place
- 400 Blackwell Dr Unit 103
- 400 Blackwell Dr Unit 101
- 400 Blackwell Dr Unit 205
- 502 Yeowell Dr
- 146 Weavers Grove Dr
- 146 Weavers Grove Dr
- 146 Weavers Grove Dr
- 146 Weavers Grove Dr
- 104 Sierra Dr
- 144 Weavers Grove Dr
- 108 Sierra Dr
- 104 Arcadia Ln
- 122 Weavers Grove Dr
- 120 Weavers Grove Dr
- 123 Weavers Grove Dr
- 113 Weavers Grove Dr
- 7218 Sunrise Rd
