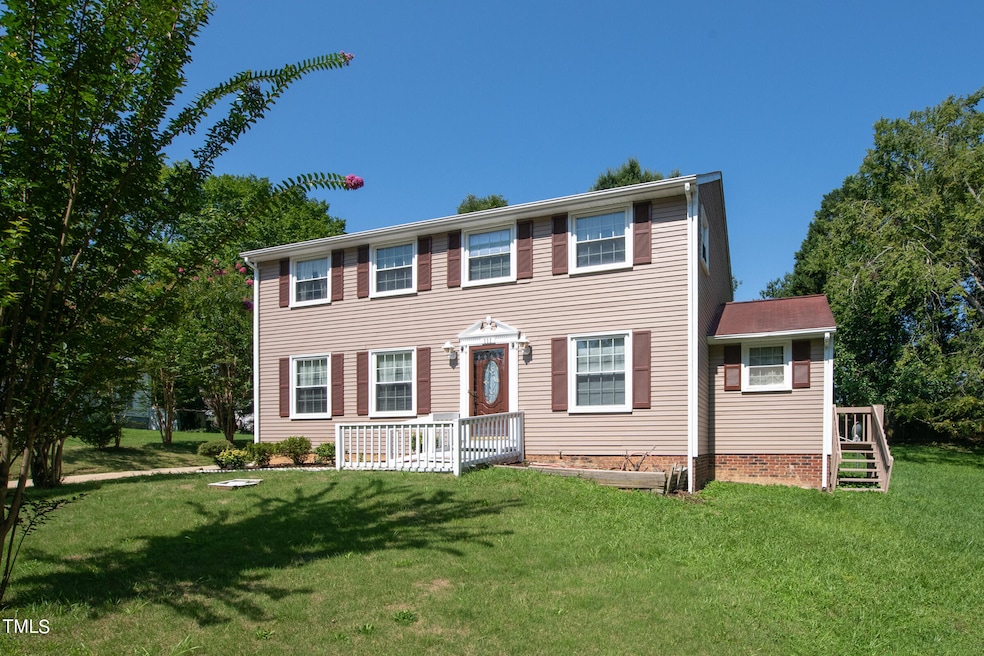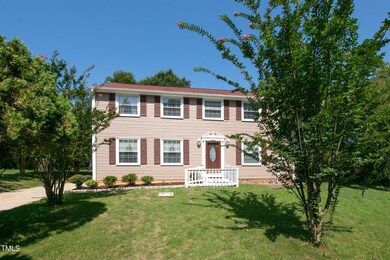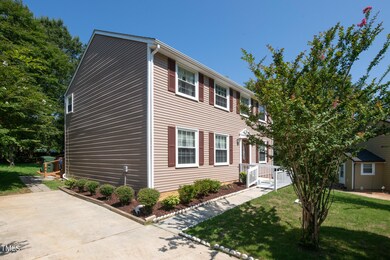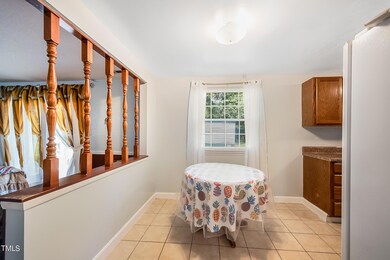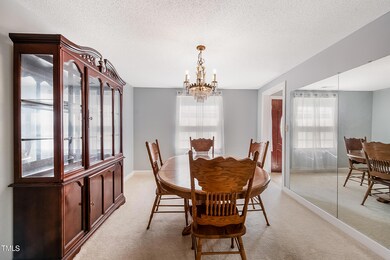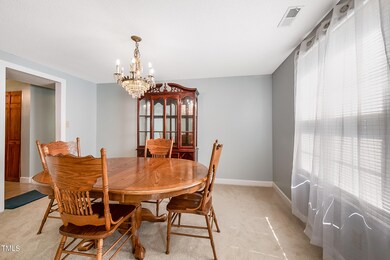
111 Smokehouse Ln Cary, NC 27513
North Cary NeighborhoodHighlights
- Deck
- Traditional Architecture
- Living Room
- Reedy Creek Magnet Middle School Rated A
- No HOA
- Laundry Room
About This Home
As of January 2025Spacious 4 bedrooms 2.5 baths, offering the perfect blend of comfort and style. Formal living, dining, family room, kitchen and breakfast area. Fireplace in Family room. Step out onto the expansive deck, which overlooks a large backyard—ideal for outdoor entertaining or family activities. Conveniently situated in the heart of Cary, just minutes from RDU, Highway I-40, and a variety of dining and shopping options.
Home Details
Home Type
- Single Family
Est. Annual Taxes
- $3,801
Year Built
- Built in 1984
Lot Details
- 0.28 Acre Lot
Parking
- 2 Parking Spaces
Home Design
- Traditional Architecture
- Raised Foundation
- Shingle Roof
- Vinyl Siding
Interior Spaces
- 2,144 Sq Ft Home
- 2-Story Property
- Ceiling Fan
- Family Room
- Living Room
- Dining Room
- Carpet
Kitchen
- Oven
- Cooktop
Bedrooms and Bathrooms
- 4 Bedrooms
Laundry
- Laundry Room
- Washer and Electric Dryer Hookup
Outdoor Features
- Deck
- Outdoor Storage
Schools
- Reedy Creek Elementary And Middle School
- Cary High School
Utilities
- Forced Air Heating and Cooling System
- Cable TV Available
Community Details
- No Home Owners Association
- Hearthstone Farms Subdivision
Listing and Financial Details
- Assessor Parcel Number 0764895191
Map
Home Values in the Area
Average Home Value in this Area
Property History
| Date | Event | Price | Change | Sq Ft Price |
|---|---|---|---|---|
| 01/22/2025 01/22/25 | Sold | $438,000 | -2.6% | $204 / Sq Ft |
| 12/28/2024 12/28/24 | Pending | -- | -- | -- |
| 11/24/2024 11/24/24 | Price Changed | $449,900 | -4.3% | $210 / Sq Ft |
| 08/24/2024 08/24/24 | For Sale | $469,900 | -- | $219 / Sq Ft |
Tax History
| Year | Tax Paid | Tax Assessment Tax Assessment Total Assessment is a certain percentage of the fair market value that is determined by local assessors to be the total taxable value of land and additions on the property. | Land | Improvement |
|---|---|---|---|---|
| 2024 | $3,801 | $450,971 | $180,000 | $270,971 |
| 2023 | $2,881 | $285,578 | $115,000 | $170,578 |
| 2022 | $2,774 | $285,578 | $115,000 | $170,578 |
| 2021 | $2,719 | $285,578 | $115,000 | $170,578 |
| 2020 | $2,733 | $285,578 | $115,000 | $170,578 |
| 2019 | $2,171 | $200,867 | $74,000 | $126,867 |
| 2018 | $2,038 | $200,867 | $74,000 | $126,867 |
| 2017 | $1,958 | $200,867 | $74,000 | $126,867 |
| 2016 | $1,929 | $200,867 | $74,000 | $126,867 |
| 2015 | -- | $191,456 | $64,000 | $127,456 |
| 2014 | -- | $191,456 | $64,000 | $127,456 |
Deed History
| Date | Type | Sale Price | Title Company |
|---|---|---|---|
| Deed | $73,500 | -- |
About the Listing Agent

Coming from a strong professional background of top notch customer service and sales, along with years of experience in intensive business and real estate activity, I am determined to utilize my experiences and knowledge to provide the highest level of satisfaction for my customers. Having lived in the triangle area for over 22 years I can help you search for the community and neighborhood that's right for you in the price range that is within your budget. Or if you are interested in selling a
Lalit's Other Listings
Source: Doorify MLS
MLS Number: 10048853
APN: 0764.08-89-5191-000
- 310 Electra Dr
- 108 N Woodshed Ct
- 0 Reedy Creek Rd
- 601 E Dynasty Dr
- 207 Wyatts Pond Ln
- 109 Aisling Ct
- 103 Aisling Ct
- 222 Kylemore Cir
- 809 Davidson Point Rd
- 1425 Princess Anne Rd
- 905 Maynard Creek Ct
- 1402 Princess Anne Rd
- 110 Misty Ct
- 202 Homestead Dr
- 357 Roberts Ridge Dr
- 111 Wards Ridge Dr
- 6600 Clinton Place
- 505 Gooseneck Dr Unit A1
- 505 Gooseneck Dr Unit B1
- 6421 Arrington Rd
