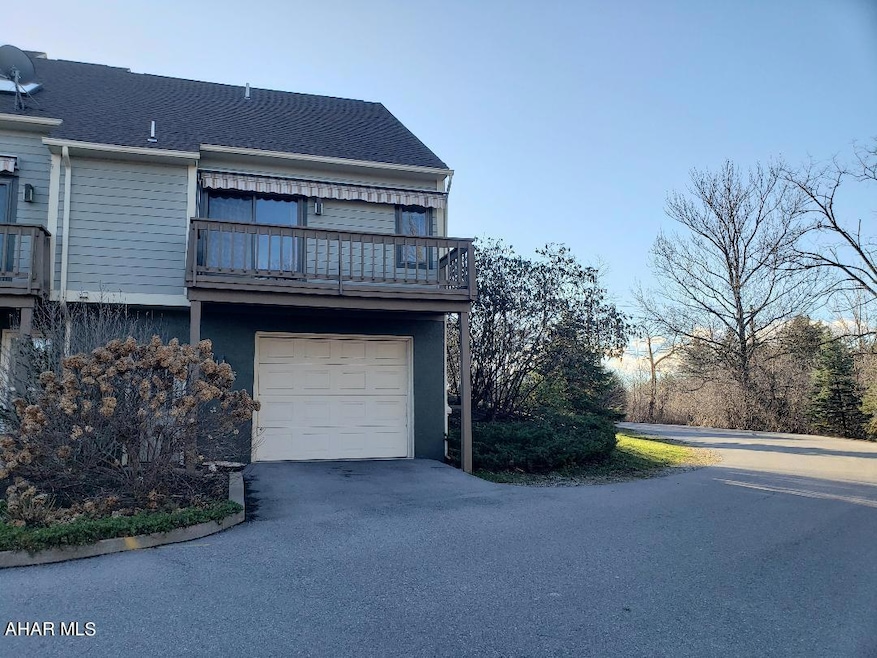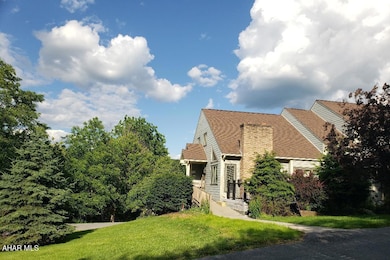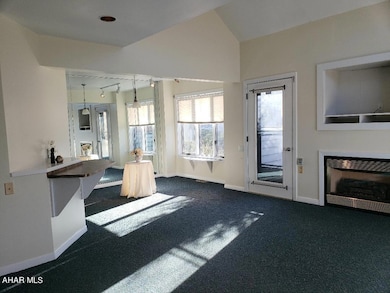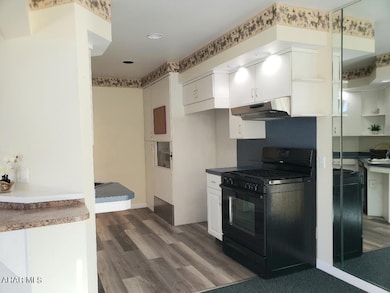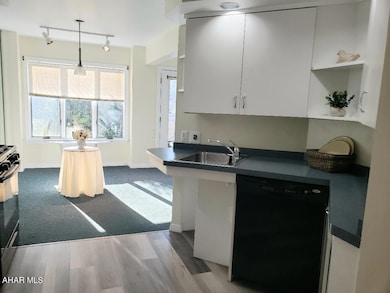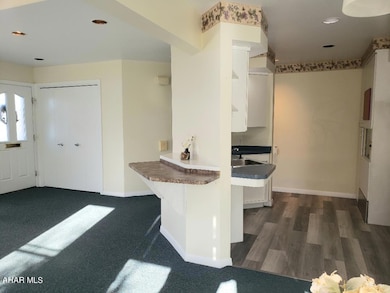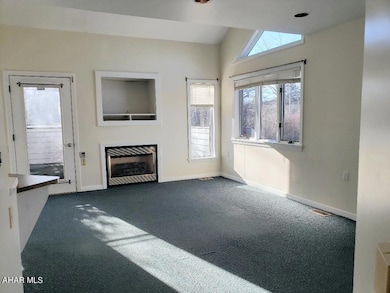111 Sprankle Ave Altoona, PA 16602
Estimated payment $1,406/month
Total Views
23,933
3
Beds
2
Baths
1,422
Sq Ft
$112
Price per Sq Ft
Highlights
- Deck
- Walk-In Closet
- Accessible Bedroom
- Wood Flooring
- Patio
- Accessible Full Bathroom
About This Home
Great Location just past Park Hills Country Club. This 3-bedroom 2-bath luxury condo has a personal elevator, exterior side ramp from front, vaulted ceiling, 1-car integral garage + views. HOA includes garbage + outside maintenance ($987.50/qrt) J-645
Property Details
Home Type
- Condominium
Est. Annual Taxes
- $2,295
Year Built
- Built in 1996
Lot Details
- Year Round Access
HOA Fees
- $329 Monthly HOA Fees
Parking
- 1 Car Garage
- Garage Door Opener
- Driveway
Home Design
- Block Foundation
- Frame Construction
- Shingle Roof
Interior Spaces
- 1,422 Sq Ft Home
- 1.5-Story Property
- Fireplace With Gas Starter
- Insulated Windows
- Walk-Out Basement
Kitchen
- Range
- Dishwasher
Flooring
- Wood
- Carpet
Bedrooms and Bathrooms
- 3 Bedrooms
- Walk-In Closet
- Bathroom on Main Level
- 2 Full Bathrooms
Laundry
- Dryer
- Washer
Attic
- Storage In Attic
- Walkup Attic
Accessible Home Design
- Accessible Full Bathroom
- Accessible Bedroom
- Accessible Kitchen
Outdoor Features
- Deck
- Patio
Utilities
- Forced Air Heating and Cooling System
- Heating System Uses Natural Gas
Listing and Financial Details
- Assessor Parcel Number 14-15-31-1.301
Map
Create a Home Valuation Report for This Property
The Home Valuation Report is an in-depth analysis detailing your home's value as well as a comparison with similar homes in the area
Home Values in the Area
Average Home Value in this Area
Property History
| Date | Event | Price | Change | Sq Ft Price |
|---|---|---|---|---|
| 04/18/2025 04/18/25 | Price Changed | $159,000 | -11.2% | $112 / Sq Ft |
| 03/13/2025 03/13/25 | Price Changed | $179,000 | -5.0% | $126 / Sq Ft |
| 11/19/2024 11/19/24 | Price Changed | $188,500 | -4.8% | $133 / Sq Ft |
| 10/28/2024 10/28/24 | Price Changed | $198,000 | -6.6% | $139 / Sq Ft |
| 08/05/2024 08/05/24 | Price Changed | $212,000 | -5.7% | $149 / Sq Ft |
| 04/18/2024 04/18/24 | Price Changed | $224,900 | -2.2% | $158 / Sq Ft |
| 03/12/2024 03/12/24 | For Sale | $230,000 | +65.0% | $162 / Sq Ft |
| 04/15/2016 04/15/16 | Sold | $139,400 | -0.4% | -- |
| 03/16/2016 03/16/16 | Pending | -- | -- | -- |
| 03/10/2016 03/10/16 | For Sale | $139,900 | +11.9% | -- |
| 07/09/2013 07/09/13 | Sold | $125,000 | -10.4% | -- |
| 05/06/2013 05/06/13 | Pending | -- | -- | -- |
| 04/18/2013 04/18/13 | For Sale | $139,500 | -- | -- |
Source: Allegheny Highland Association of REALTORS®
Source: Allegheny Highland Association of REALTORS®
MLS Number: 74161
APN: 1400-15 -31-1-111
Nearby Homes
- - Goods Ln
- 949 Frankstown Rd
- 636 S Logan Blvd
- 739 Chapel Dr Unit 43
- 512 Coleridge Ave Unit 14
- 307 Longfellow Ave
- 402 Ridge Ave
- 313 Ridge Ave
- 316 Ridge Ave
- 0 Frankstown Rd
- 305 Ridge Ave
- 205 Ruskin Dr
- 201 Ruskin Dr
- 206 W Holmes Ave
- 345 Oriole Dr Unit 53
- 106 Union Ave
- 3353 Sylvan Heights Dr
- 30 Sylvan Oakes Dr
- 201 52nd St
- 1221 Little Dr
