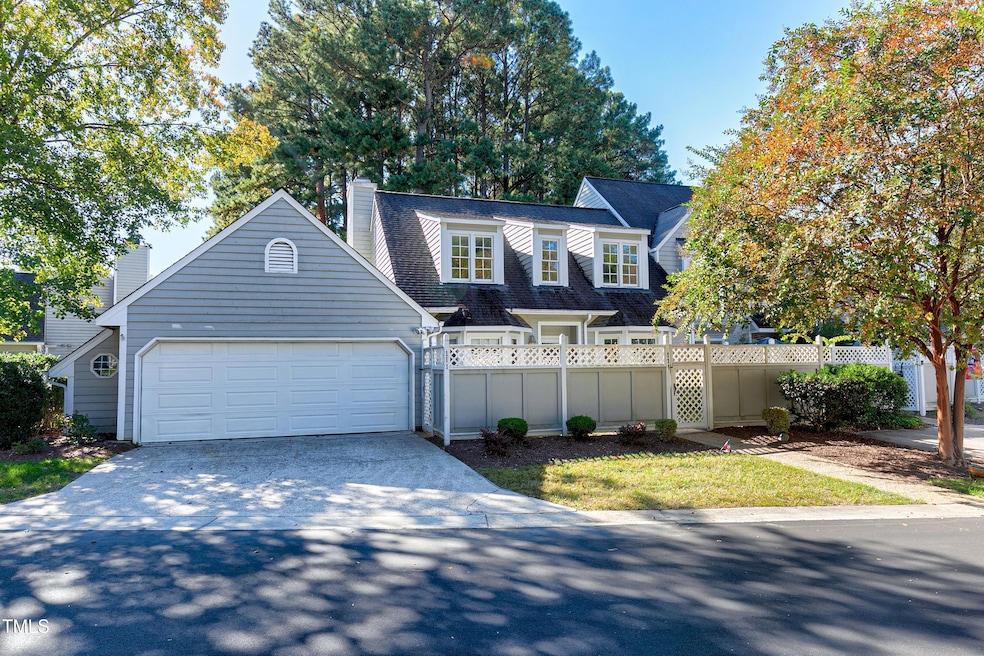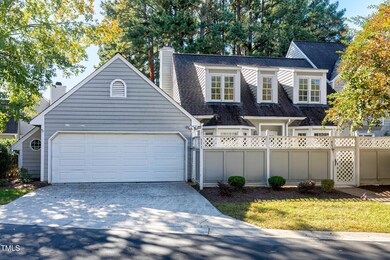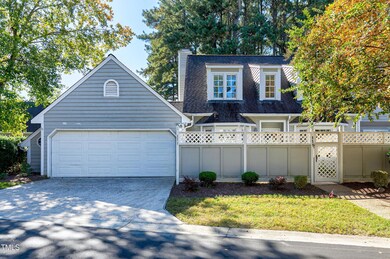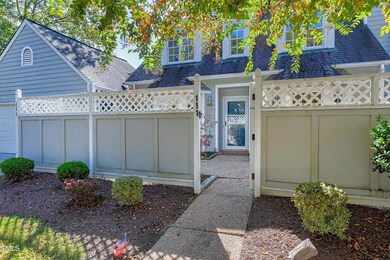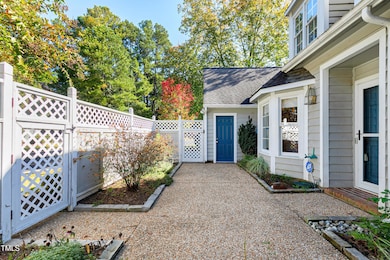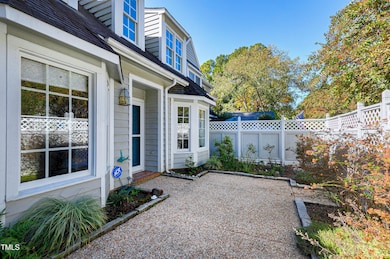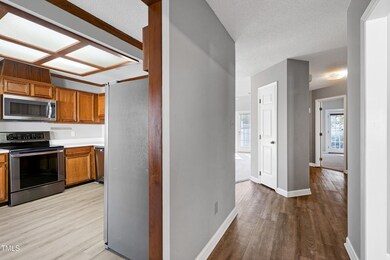
111 Spring Cove Dr Cary, NC 27511
South Cary NeighborhoodHighlights
- Community Lake
- Cathedral Ceiling
- Main Floor Primary Bedroom
- Briarcliff Elementary School Rated A
- Transitional Architecture
- Home Office
About This Home
As of December 2024Incredible Location! Just minutes from downtown Cary, enjoy easy access to shopping and dining. The main floor boasts a s Primary Suite complete with dual walk-in closets, soaring vaulted ceiling, and direct patio access. Upstairs, you'll find two spacious bedrooms that share a large bathroom. The property features private, fenced courtyards both in the front and back, perfect for relaxation. Additional highlights include a two-car garage equipped with an electric car charger. The inviting living room showcases vaulted ceilings and a cozy gas fireplace, while the front room offers versatile space that can serve as an office or formal dining room.
Last Buyer's Agent
Louise Guemple
Keller Williams Legacy License #227886
Townhouse Details
Home Type
- Townhome
Est. Annual Taxes
- $3,409
Year Built
- Built in 1987
Lot Details
- 3,920 Sq Ft Lot
- Back and Front Yard Fenced
- Vinyl Fence
HOA Fees
Parking
- 2 Car Garage
- 2 Open Parking Spaces
Home Design
- Transitional Architecture
- Traditional Architecture
- Slab Foundation
- Shingle Roof
- Wood Siding
Interior Spaces
- 1,791 Sq Ft Home
- 2-Story Property
- Cathedral Ceiling
- Ceiling Fan
- Skylights
- Gas Log Fireplace
- Blinds
- Living Room with Fireplace
- Dining Room
- Home Office
Kitchen
- Electric Range
- Microwave
- Dishwasher
- Disposal
Flooring
- Carpet
- Laminate
- Tile
Bedrooms and Bathrooms
- 3 Bedrooms
- Primary Bedroom on Main
Laundry
- Laundry in Hall
- Laundry on lower level
- Dryer
- Washer
Home Security
Outdoor Features
- Patio
Schools
- Briarcliff Elementary School
- East Cary Middle School
- Cary High School
Utilities
- Central Heating and Cooling System
- Heating System Uses Natural Gas
- Natural Gas Connected
Listing and Financial Details
- Assessor Parcel Number 0763034191
Community Details
Overview
- Association fees include ground maintenance, maintenance structure
- Lakepoint Village HOA, Phone Number (919) 461-0102
- Kildaire Farms Ii Association
- Lakepointe Village Subdivision
- Maintained Community
- Community Lake
Security
- Storm Doors
- Fire and Smoke Detector
Map
Home Values in the Area
Average Home Value in this Area
Property History
| Date | Event | Price | Change | Sq Ft Price |
|---|---|---|---|---|
| 12/18/2024 12/18/24 | Sold | $415,000 | -2.4% | $232 / Sq Ft |
| 11/07/2024 11/07/24 | Pending | -- | -- | -- |
| 10/26/2024 10/26/24 | For Sale | $425,000 | -- | $237 / Sq Ft |
Tax History
| Year | Tax Paid | Tax Assessment Tax Assessment Total Assessment is a certain percentage of the fair market value that is determined by local assessors to be the total taxable value of land and additions on the property. | Land | Improvement |
|---|---|---|---|---|
| 2024 | $3,410 | $404,242 | $135,000 | $269,242 |
| 2023 | $2,575 | $254,995 | $65,000 | $189,995 |
| 2022 | $2,479 | $254,995 | $65,000 | $189,995 |
| 2021 | $2,430 | $254,995 | $65,000 | $189,995 |
| 2020 | $2,442 | $254,995 | $65,000 | $189,995 |
| 2019 | $2,353 | $217,885 | $65,000 | $152,885 |
| 2018 | $0 | $217,885 | $65,000 | $152,885 |
| 2017 | $2,123 | $217,885 | $65,000 | $152,885 |
| 2016 | $2,091 | $217,885 | $65,000 | $152,885 |
| 2015 | -- | $189,381 | $42,000 | $147,381 |
| 2014 | -- | $176,978 | $42,000 | $134,978 |
Mortgage History
| Date | Status | Loan Amount | Loan Type |
|---|---|---|---|
| Open | $235,000 | New Conventional | |
| Closed | $235,000 | New Conventional | |
| Previous Owner | $230,562 | New Conventional |
Deed History
| Date | Type | Sale Price | Title Company |
|---|---|---|---|
| Warranty Deed | $415,000 | None Listed On Document | |
| Warranty Deed | $415,000 | None Listed On Document | |
| Warranty Deed | $271,500 | None Available | |
| Deed | $115,000 | -- |
About the Listing Agent
Louise's Other Listings
Source: Doorify MLS
MLS Number: 10060394
APN: 0763.13-03-4191-000
- 201 Lakewater Dr
- 111 Fox View Place
- 155 Chimney Rise Dr
- 206 Black Bird Ct
- 227 Chimney Rise Dr
- 118 Flora McDonald Ln
- 202 Lighthouse Way
- 1108 Medlin Dr
- 1100 Medlin Dr
- 904 SW Maynard Rd
- 810 SW Maynard Rd
- 900 SW Maynard Rd
- 1308 Helmsdale Dr
- 308 Trimble Ave
- 1005 Winwood Dr
- 1437 Huntly Ct
- 205 Clancy Cir
- 902 SW Maynard Rd
- 103 Bruce Dr
- 407 W Cornwall Rd
