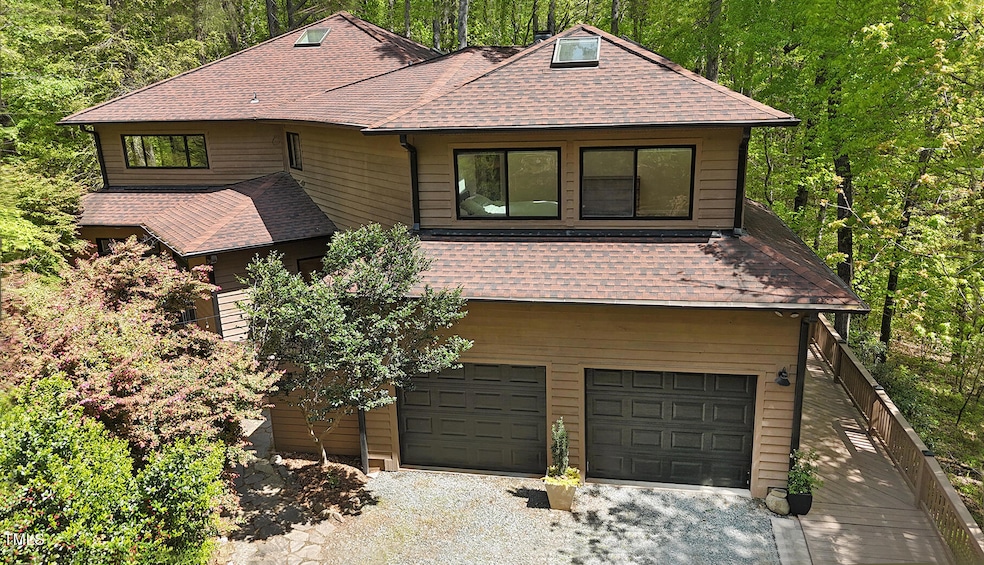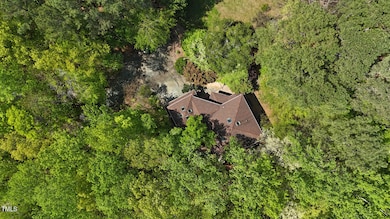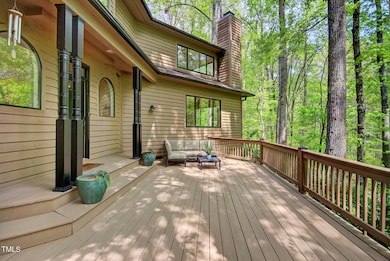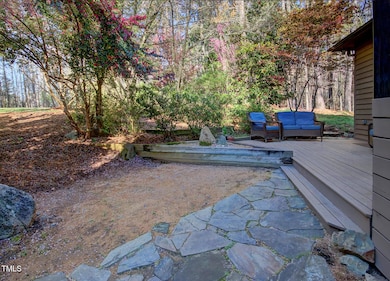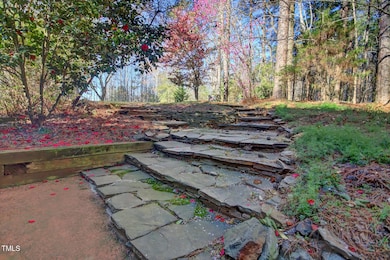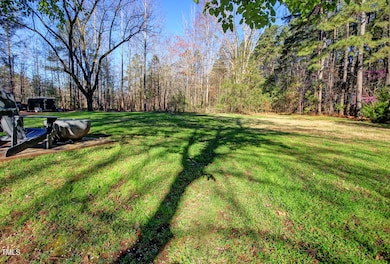
111 Standing Rock Rd Unit 27516 Chapel Hill, NC 27516
Estimated payment $7,086/month
Highlights
- Finished Room Over Garage
- Panoramic View
- Deck
- C and L Mcdougle Elementary School Rated A
- Open Floorplan
- Contemporary Architecture
About This Home
A private sanctuary with breathtaking views yet close to everything Chapel Hill! Peaceful setting on approx 3 acres with views, shady wooded & sunny garden areas. Nearby Chapel Hill Schools: McDougle & CHHS. Nature surrounds this John Hartley home and natural light filters into the rooms through large windows, skylights and glass doors. Maple HW floors, open floor plan with unique features including Maple beams, built-ins, sills and accents. Newly renovated Chef's Kitchen with island, granite, 8-burner gas Wolf range w/double ovens, exhaust hood, tile splash; Glass sliders to Rear Deck invite the outdoors in! Primary Suite on second level makes you feel like you're ''up in the trees'' with its many windows, vaulted ceilings w/skylights and majestic views. Three more Bedrooms, one with skylights. Many recent updates include bathrooms, carpet, paint, fixtures, and more. AT&T Fiber to the home. LOW county taxes!
Home Details
Home Type
- Single Family
Est. Annual Taxes
- $7,834
Year Built
- Built in 1997 | Remodeled
Lot Details
- 3.04 Acre Lot
- Cul-De-Sac
- Native Plants
- Secluded Lot
- Gentle Sloping Lot
- Wooded Lot
- Landscaped with Trees
- Private Yard
- Back Yard
HOA Fees
- $42 Monthly HOA Fees
Parking
- 2 Car Attached Garage
- Finished Room Over Garage
- Gravel Driveway
- 4 Open Parking Spaces
Property Views
- Panoramic
- Woods
Home Design
- Contemporary Architecture
- Transitional Architecture
- Block Foundation
- Shingle Roof
- Shake Siding
- Cedar
Interior Spaces
- 3,480 Sq Ft Home
- 2-Story Property
- Open Floorplan
- Wired For Sound
- Built-In Features
- Bookcases
- Woodwork
- Smooth Ceilings
- Cathedral Ceiling
- Ceiling Fan
- Skylights
- Recessed Lighting
- Track Lighting
- Insulated Windows
- Window Treatments
- Display Windows
- Sliding Doors
- Entrance Foyer
- Family Room with Fireplace
- Combination Dining and Living Room
- Breakfast Room
- Basement
- Crawl Space
- Pull Down Stairs to Attic
- Fire and Smoke Detector
Kitchen
- Breakfast Bar
- Built-In Oven
- Built-In Gas Range
- Range Hood
- Dishwasher
- Kitchen Island
- Granite Countertops
Flooring
- Wood
- Carpet
- Tile
- Vinyl
Bedrooms and Bathrooms
- 4 Bedrooms
- Walk-In Closet
- Double Vanity
- Soaking Tub
- Bathtub with Shower
- Shower Only in Primary Bathroom
- Walk-in Shower
Laundry
- Laundry Room
- Laundry on upper level
- Sink Near Laundry
Outdoor Features
- Deck
- Rain Gutters
Schools
- Mcdougle Elementary And Middle School
- Chapel Hill High School
Utilities
- Forced Air Zoned Heating and Cooling System
- Heat Pump System
- Propane
- Well
- Septic Tank
Community Details
- Association fees include ground maintenance
- Stone Knoll HOA, Phone Number (919) 555-1212
- Built by John Hartley
- Stone Knoll Subdivision
Listing and Financial Details
- Assessor Parcel Number 9769669481
Map
Home Values in the Area
Average Home Value in this Area
Tax History
| Year | Tax Paid | Tax Assessment Tax Assessment Total Assessment is a certain percentage of the fair market value that is determined by local assessors to be the total taxable value of land and additions on the property. | Land | Improvement |
|---|---|---|---|---|
| 2022 | $0 | $0 | $0 | $0 |
| 2021 | $7,953 | $714,900 | $201,500 | $513,400 |
| 2020 | $8,016 | $675,000 | $201,500 | $473,500 |
| 2018 | $7,888 | $675,000 | $201,500 | $473,500 |
| 2017 | $7,265 | $675,000 | $201,500 | $473,500 |
| 2016 | $7,265 | $603,300 | $193,800 | $409,500 |
| 2015 | $7,750 | $644,253 | $193,835 | $450,418 |
| 2014 | -- | $644,253 | $193,835 | $450,418 |
Property History
| Date | Event | Price | Change | Sq Ft Price |
|---|---|---|---|---|
| 04/14/2025 04/14/25 | For Sale | $1,145,000 | +58.6% | $329 / Sq Ft |
| 12/14/2023 12/14/23 | Off Market | $722,000 | -- | -- |
| 06/23/2021 06/23/21 | Sold | $722,000 | +5.0% | $206 / Sq Ft |
| 05/24/2021 05/24/21 | Pending | -- | -- | -- |
| 05/17/2021 05/17/21 | For Sale | $687,500 | -- | $196 / Sq Ft |
Deed History
| Date | Type | Sale Price | Title Company |
|---|---|---|---|
| Warranty Deed | $722,000 | None Available | |
| Deed | -- | None Available | |
| Deed | $243,000 | -- |
Mortgage History
| Date | Status | Loan Amount | Loan Type |
|---|---|---|---|
| Open | $650,988 | VA | |
| Previous Owner | $470,000 | New Conventional | |
| Previous Owner | $312,000 | New Conventional | |
| Previous Owner | $359,500 | Unknown | |
| Previous Owner | $400,500 | Unknown | |
| Previous Owner | $399,000 | Unknown | |
| Previous Owner | $400,000 | Unknown |
Similar Homes in Chapel Hill, NC
Source: Doorify MLS
MLS Number: 10085923
APN: 9769669521
- 216 Dairyland Rd
- 304 Homestead Rd
- 104 Buckeye Ln
- 8780 Old Nc 86
- 608 Valen Ct
- 308 Sunset Creek Cir
- 811 Oxbow Crossing Rd
- 115 Sanderway Dr
- 126 Sanderway Dr
- 122 Sanderway Dr
- 3017 Tramore Dr
- 3009 Tramore Dr
- 210 Lake Manor Rd
- 105 Dairy Ct
- 106 Dairy Ct
- 8504 Old Nc 86
- 430 Wyndham Dr
- 110 Bellamy Ln Unit 207
- 110 Bellamy Ln Unit 206
- 110 Bellamy Ln Unit 203
