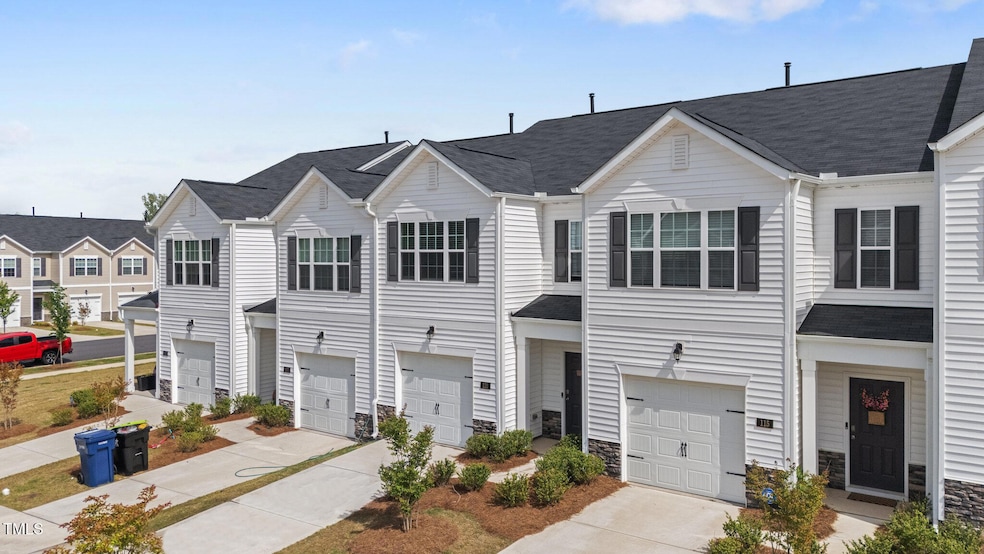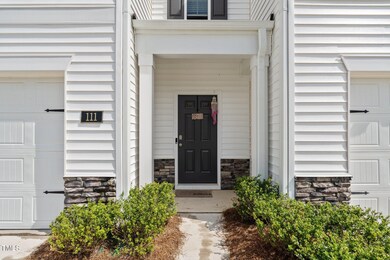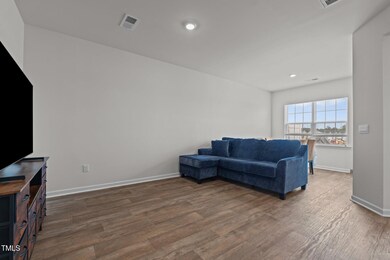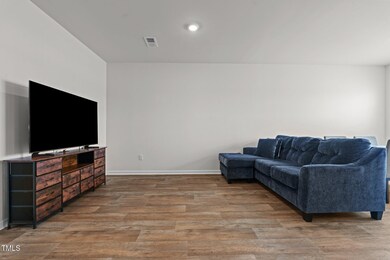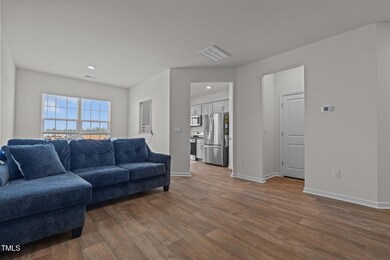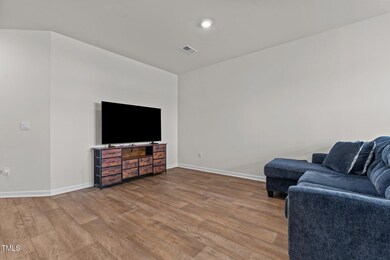
111 Starlight St Sanford, NC 27330
Estimated payment $1,888/month
Highlights
- In Ground Pool
- Clubhouse
- Granite Countertops
- Craftsman Architecture
- Vaulted Ceiling
- Stainless Steel Appliances
About This Home
Stunning townhome, built in 2023 and ready for you to call home! This modern gem offers 3 spacious bedrooms and 2.5bathrooms, featuring luxurious LVP floors throughout and sleek stainless steel appliances in the kitchen. The large owner's suite comes complete with a separate walk-in closet, providing ample storage space. This townhome offers both style and convenience. It's tenant occupied, please give a 48 hours notice before showing. Don't miss out on this incredible opportunity. Come and see!
Townhouse Details
Home Type
- Townhome
Est. Annual Taxes
- $2,606
Year Built
- Built in 2023
Lot Details
- 2,178 Sq Ft Lot
- Two or More Common Walls
- Landscaped
HOA Fees
- $195 Monthly HOA Fees
Parking
- 1 Car Attached Garage
- Electric Vehicle Home Charger
- Front Facing Garage
- Private Driveway
- 1 Open Parking Space
Home Design
- Craftsman Architecture
- Brick Exterior Construction
- Slab Foundation
- Shingle Roof
- Vinyl Siding
Interior Spaces
- 1,482 Sq Ft Home
- 2-Story Property
- Smooth Ceilings
- Vaulted Ceiling
- Entrance Foyer
- Combination Dining and Living Room
- Pull Down Stairs to Attic
Kitchen
- Gas Range
- Microwave
- Dishwasher
- Stainless Steel Appliances
- Granite Countertops
- Disposal
Flooring
- Carpet
- Luxury Vinyl Tile
Bedrooms and Bathrooms
- 3 Bedrooms
- Walk-In Closet
- Bathtub with Shower
- Walk-in Shower
Laundry
- Laundry on upper level
- Washer and Dryer
Outdoor Features
- In Ground Pool
- Patio
- Rain Gutters
Schools
- Deep River Elementary School
- East Lee Middle School
- Lee High School
Utilities
- Forced Air Heating and Cooling System
- Electric Water Heater
Listing and Financial Details
- Assessor Parcel Number 965631659600
Community Details
Overview
- Association fees include ground maintenance
- Ppm Management Association, Phone Number (919) 848-4911
- Galvins Ridge Subdivision
Amenities
- Clubhouse
Recreation
- Community Pool
- Trails
Map
Home Values in the Area
Average Home Value in this Area
Tax History
| Year | Tax Paid | Tax Assessment Tax Assessment Total Assessment is a certain percentage of the fair market value that is determined by local assessors to be the total taxable value of land and additions on the property. | Land | Improvement |
|---|---|---|---|---|
| 2024 | $2,956 | $219,900 | $20,000 | $199,900 |
Property History
| Date | Event | Price | Change | Sq Ft Price |
|---|---|---|---|---|
| 04/25/2025 04/25/25 | For Sale | $265,000 | -2.4% | $179 / Sq Ft |
| 01/22/2024 01/22/24 | Sold | $271,490 | 0.0% | $192 / Sq Ft |
| 12/15/2023 12/15/23 | Off Market | $271,490 | -- | -- |
| 04/30/2023 04/30/23 | Pending | -- | -- | -- |
| 04/30/2023 04/30/23 | For Sale | $271,490 | -- | $192 / Sq Ft |
Deed History
| Date | Type | Sale Price | Title Company |
|---|---|---|---|
| Special Warranty Deed | $271,500 | None Listed On Document |
Mortgage History
| Date | Status | Loan Amount | Loan Type |
|---|---|---|---|
| Open | $180,000 | New Conventional | |
| Closed | $180,000 | New Conventional |
About the Listing Agent

Eva is a top producing agent, holds KW Luxury designation, part of KW Young Professional community, performed as marke center ALC member.
She brings a wealth of experience and knowledge to every transaction. However, genuine satisfaction of making a positive impact on people's lives outweighs any distinction, making Eva an exceptional and compassionate realtor.
Evgenia's Other Listings
Source: Doorify MLS
MLS Number: 10091840
APN: 9656-31-6596-00
- 391 David Hill Dr
- 176 Starlight St
- 172 Starlight St
- 168 Starlight St
- 180 Starlight St
- 164 Starlight St
- 216 Starlight St
- 208 Starlight St
- 220 Starlight St
- 212 Starlight St
- 204 Starlight St
- 196 Starlight St
- 192 Starlight St
- 188 Starlight St
- 200 Starlight St
- 184 Starlight St
- 221 Starlight St
- 225 Starlight St
- 432 Ashley Run
- 268 Umstead St
