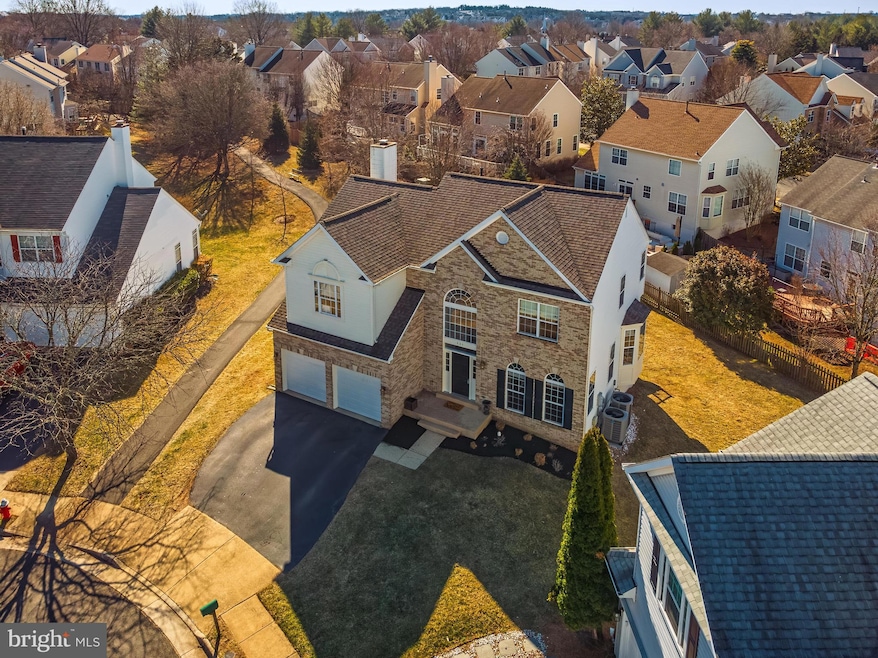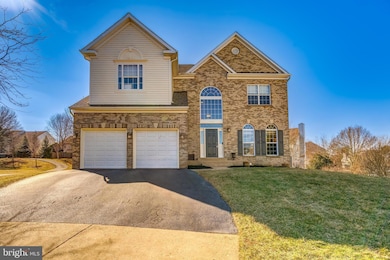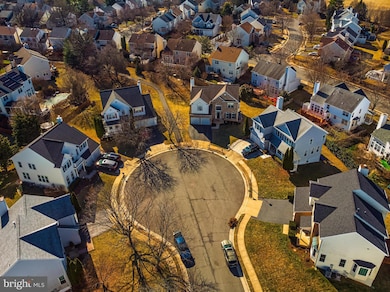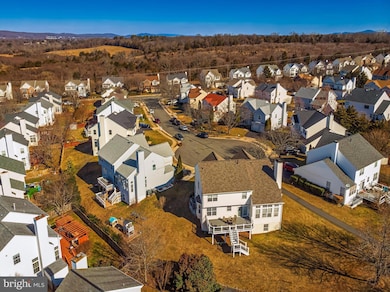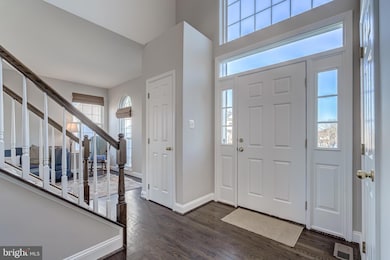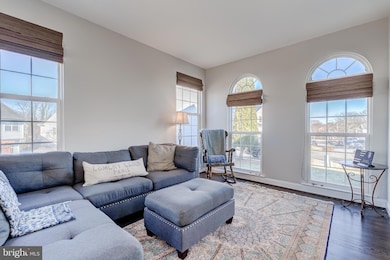
111 Stone Ct NE Leesburg, VA 20176
Highlights
- Gourmet Kitchen
- Deck
- Wood Flooring
- Colonial Architecture
- Traditional Floor Plan
- Upgraded Countertops
About This Home
As of March 2025Welcome to this stunning, updated northeast-facing Lockmeade model located in the sought-after Potomac Crossing community. Perfectly situated on a cul-de-sac street, this home offers a harmonious blend of modern upgrades and classic charm across its three finished levels. As you enter, you're greeted by refinished hardwood floors that flow seamlessly throughout the main level, leading to a two-story foyer that exudes elegance. The formal living and dining rooms provide ample space for gatherings, while the large extended family room, featuring a cozy gas fireplace, serves as the heart of the home. The updated eat-in gourmet kitchen is a chef's delight, boasting quartz countertops, gray cabinetry, a large island, wine cooler, and stainless Bosch appliances. This space opens to a spacious Trex deck, ideal for outdoor entertaining and relaxation. Upstairs, the primary suite impresses with a vaulted ceiling, two walk-in closets, and a renovated en suite bath. This luxurious bathroom features a barn door entry, frameless shower, double sink quartz-topped vanity, freestanding soaking tub, and stylish 12x12 tile. Three additional bedrooms and an updated hall bath complete the upper level, ensuring ample space for family and guests. The fully finished walk-out basement offers versatility with a spacious recreation room, an updated full bath, a fifth bedroom, and ample storage. This additional living space provides endless possibilities for entertainment, work, or relaxation.
This home boasts numerous recent upgrades, including a new roof (2017), HVAC system (2020), kitchen remodel and new appliances (2021), hot water heater (2016), Trex deck installation (2019), bathroom renovations (2021), and new sliding glass doors (2021). An attic fan was also added in 2022, enhancing the home's energy efficiency.
Located within walking distance of all three schools (elementary, middle, and high school), as well as historic downtown Leesburg’s vibrant shops, restaurants, and cultural attractions, this home offers access to fantastic recreational amenities. Residents also enjoy a community pool and other neighborhood perks. With all major updates completed, this move-in-ready gem invites you to relax and enjoy its charm, comfort, and unbeatable location.
Home Details
Home Type
- Single Family
Est. Annual Taxes
- $7,213
Year Built
- Built in 1998
Lot Details
- 8,712 Sq Ft Lot
- Cul-De-Sac
- Property is zoned LB:PRC
HOA Fees
- $68 Monthly HOA Fees
Parking
- 2 Car Attached Garage
- Garage Door Opener
Home Design
- Colonial Architecture
- Slab Foundation
- Masonry
Interior Spaces
- Property has 3 Levels
- Traditional Floor Plan
- Gas Fireplace
- Window Treatments
- Entrance Foyer
- Family Room Off Kitchen
- Combination Dining and Living Room
- Game Room
- Finished Basement
- Walk-Out Basement
- Attic Fan
Kitchen
- Gourmet Kitchen
- Breakfast Area or Nook
- Gas Oven or Range
- Stove
- Built-In Microwave
- Ice Maker
- Stainless Steel Appliances
- Kitchen Island
- Upgraded Countertops
- Disposal
Flooring
- Wood
- Carpet
Bedrooms and Bathrooms
- En-Suite Primary Bedroom
- En-Suite Bathroom
- Soaking Tub
- Walk-in Shower
Laundry
- Laundry Room
- Dryer
Outdoor Features
- Deck
Schools
- Heritage High School
Utilities
- Forced Air Heating and Cooling System
- Vented Exhaust Fan
- Natural Gas Water Heater
Listing and Financial Details
- Tax Lot 425A
- Assessor Parcel Number 187490882000
Community Details
Overview
- Association fees include common area maintenance, trash, snow removal
- Potomac Crossing Subdivision
Amenities
- Common Area
Recreation
- Community Basketball Court
- Community Playground
- Community Pool
- Jogging Path
Map
Home Values in the Area
Average Home Value in this Area
Property History
| Date | Event | Price | Change | Sq Ft Price |
|---|---|---|---|---|
| 03/27/2025 03/27/25 | Sold | $907,000 | +6.8% | $294 / Sq Ft |
| 03/09/2025 03/09/25 | Pending | -- | -- | -- |
| 03/06/2025 03/06/25 | For Sale | $849,000 | -- | $275 / Sq Ft |
Tax History
| Year | Tax Paid | Tax Assessment Tax Assessment Total Assessment is a certain percentage of the fair market value that is determined by local assessors to be the total taxable value of land and additions on the property. | Land | Improvement |
|---|---|---|---|---|
| 2024 | $5,986 | $692,060 | $239,500 | $452,560 |
| 2023 | $6,008 | $686,670 | $239,500 | $447,170 |
| 2022 | $5,665 | $636,520 | $229,500 | $407,020 |
| 2021 | $5,418 | $552,890 | $179,500 | $373,390 |
| 2020 | $5,301 | $512,160 | $179,500 | $332,660 |
| 2019 | $5,193 | $496,980 | $179,500 | $317,480 |
| 2018 | $5,213 | $480,420 | $149,500 | $330,920 |
| 2017 | $5,077 | $451,250 | $149,500 | $301,750 |
| 2016 | $5,064 | $442,230 | $0 | $0 |
| 2015 | $795 | $295,030 | $0 | $295,030 |
| 2014 | $776 | $274,800 | $0 | $274,800 |
Mortgage History
| Date | Status | Loan Amount | Loan Type |
|---|---|---|---|
| Open | $727,776 | New Conventional | |
| Previous Owner | $357,500 | Stand Alone Refi Refinance Of Original Loan | |
| Previous Owner | $293,600 | No Value Available | |
| Previous Owner | $216,150 | New Conventional |
Deed History
| Date | Type | Sale Price | Title Company |
|---|---|---|---|
| Deed | $907,000 | First American Title | |
| Deed | $367,000 | -- | |
| Deed | $227,540 | -- |
Similar Homes in Leesburg, VA
Source: Bright MLS
MLS Number: VALO2089888
APN: 187-49-0882
- 1255 Barksdale Dr NE
- 1248 Barksdale Dr NE
- 1303 Campbell Ct NE
- 808 Balls Bluff Rd NE
- 832 Smartts Ln NE
- 837 Ferndale Terrace NE
- 530 Covington Terrace NE
- 703 Southview Place NE
- 812 Rust Dr NE
- 1129 Huntmaster Terrace NE Unit 302
- 1120 Huntmaster Terrace NE Unit 301
- 203 Stoneledge Place NE
- 329 Stable View Terrace NE
- 510 Appletree Dr NE
- 1117 Huntmaster Terrace NE Unit 101
- 1002 Clymer Ct NE
- 1202 Cambria Terrace NE
- 1004 Forbes Ct NE
- 710 North St NE
- 1003 Nelson Ct NE
