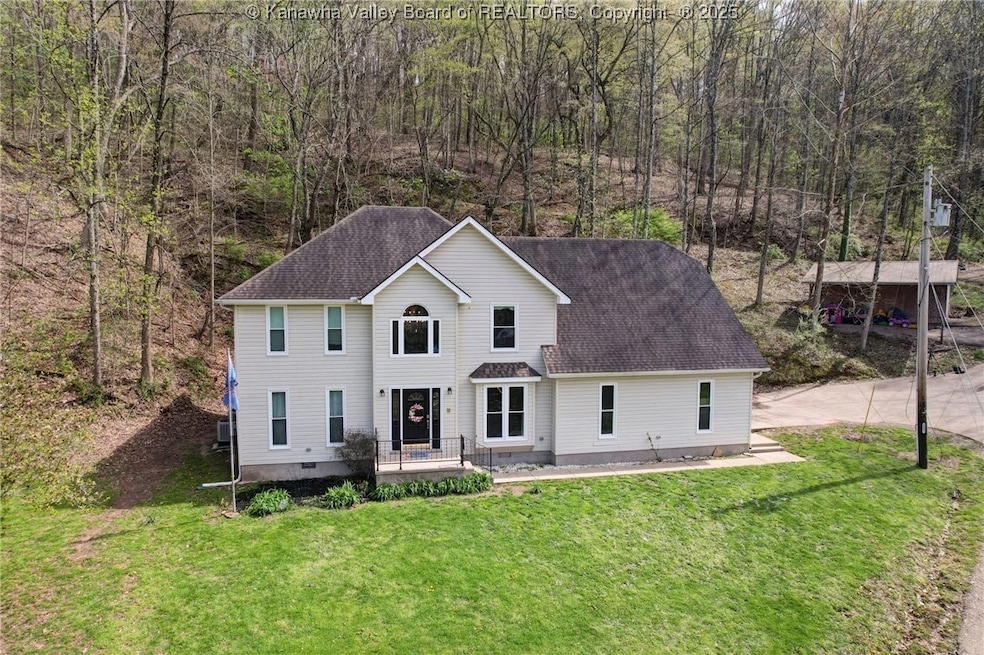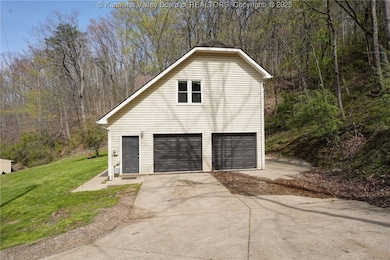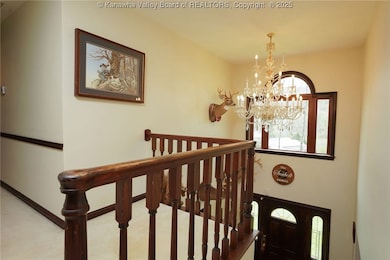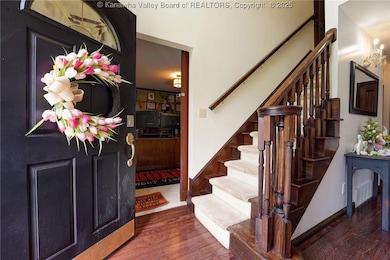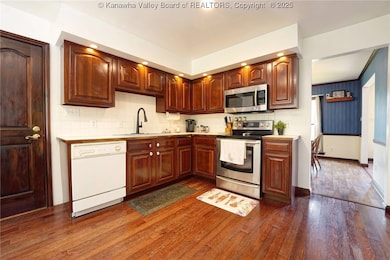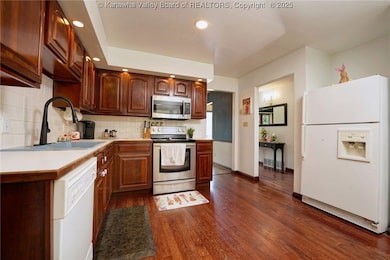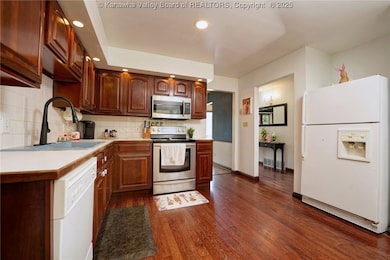
111 Stone Spring Ln Charleston, WV 25313
Estimated payment $2,060/month
Highlights
- Very Popular Property
- Wooded Lot
- No HOA
- 24.94 Acre Lot
- Wood Flooring
- Formal Dining Room
About This Home
Welcome home to this gorgeous 4 bed, 3.5 bath estate nestled in the mountainside boasting a large 25 +/- acre tract of land, spacious bedrooms with tray ceilings, an attached oversized two car garage with bathroom, solid doors & cabnetry throughout, a flex room on the lower level that serves as an office or an additional bedroom, an outbuilding with covered parking, floor to ceiling windows, and a private patio in the rear.
Home Details
Home Type
- Single Family
Est. Annual Taxes
- $1,394
Year Built
- Built in 1996
Lot Details
- 24.94 Acre Lot
- Wooded Lot
Parking
- 2 Car Garage
Home Design
- Frame Construction
- Shingle Roof
- Composition Roof
- Vinyl Siding
Interior Spaces
- 2,592 Sq Ft Home
- 2-Story Property
- Central Vacuum
- Insulated Windows
- Formal Dining Room
Kitchen
- Electric Range
- Microwave
- Dishwasher
- Disposal
Flooring
- Wood
- Carpet
- Vinyl
Bedrooms and Bathrooms
- 4 Bedrooms
Home Security
- Home Security System
- Fire and Smoke Detector
Outdoor Features
- Patio
- Outdoor Storage
- Outbuilding
Schools
- Point Harmony Elementary School
- Andrew Jackson Middle School
- Nitro High School
Utilities
- Forced Air Heating and Cooling System
- Heat Pump System
- Cable TV Available
Community Details
- No Home Owners Association
Listing and Financial Details
- Assessor Parcel Number 25-0029-0079-0000-0000
Map
Home Values in the Area
Average Home Value in this Area
Property History
| Date | Event | Price | Change | Sq Ft Price |
|---|---|---|---|---|
| 04/17/2025 04/17/25 | For Sale | $349,000 | -- | $135 / Sq Ft |
Similar Homes in Charleston, WV
Source: Kanawha Valley Board of REALTORS®
MLS Number: 277834
- 80 Mackinaw Dr
- 4501 Victoria Rd
- 630 Melody Ln
- 612 Melody Ln
- 106 Midway Dr
- 354 Dutch Hollow Rd
- 213 Walker Dr
- 285 Roxalana Hills Dr
- 4651 Washington St W
- 117 Oak St
- 0/TBD Washington St W
- 5050 Washington St W
- 4781 Big Tyler Rd
- 200 Roberts Rd
- 106 Lincoln Dr
- 1871 Roxalana Rd
- 1846 Roxalana Rd
- 41 Dunbar Ave
- 2109 Fairlawn Ave
- 219 Westmoreland Dr
