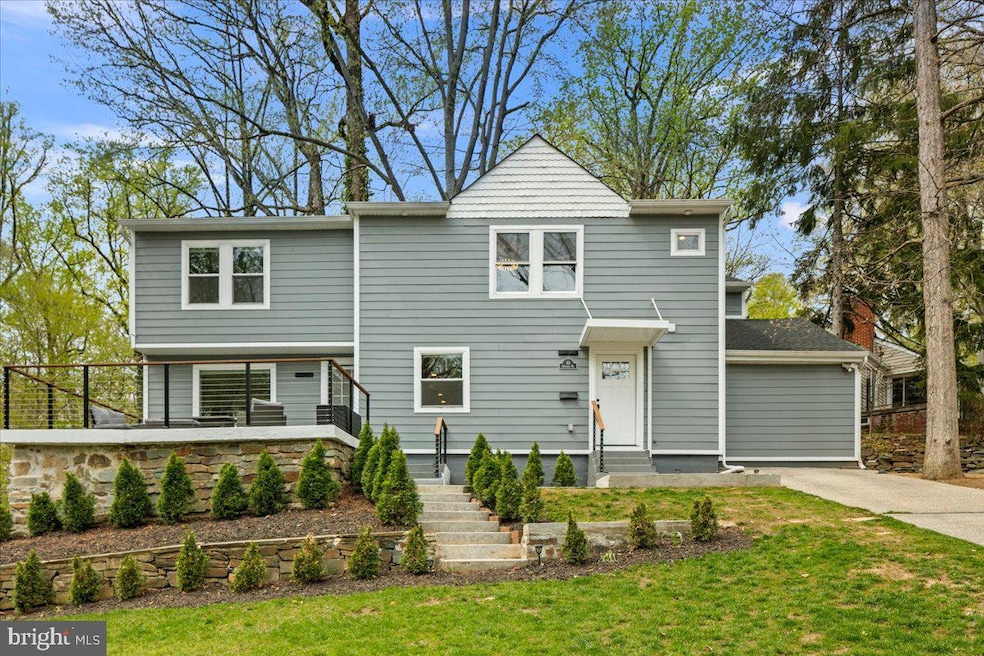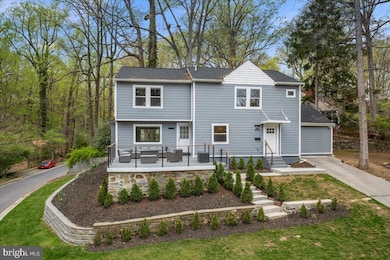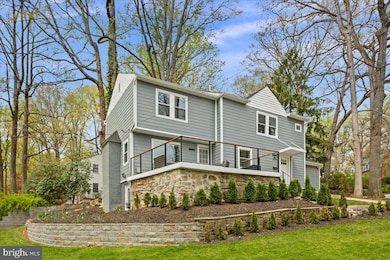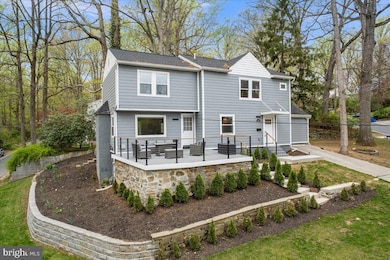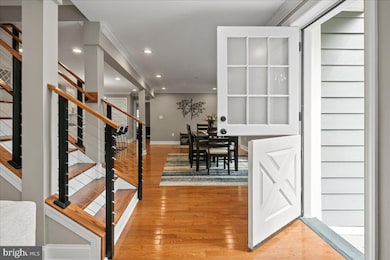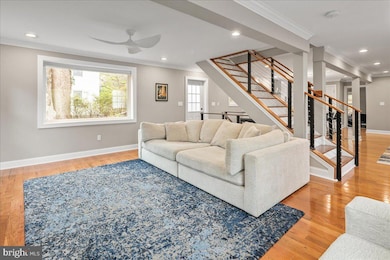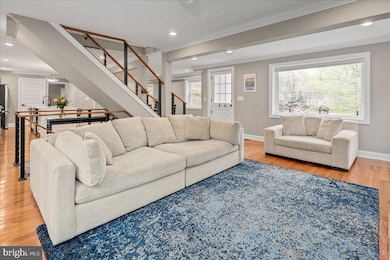
111 Sunnyside Rd Silver Spring, MD 20910
Silver Spring Park NeighborhoodEstimated payment $7,564/month
Highlights
- Gourmet Kitchen
- View of Trees or Woods
- Colonial Architecture
- Takoma Park Middle School Rated A
- Open Floorplan
- Private Lot
About This Home
Nestled above a tree lined view of Sligo Creek Park lies this beautifully renovated home featuring 6 bedrooms and 4 bathrooms in the quaint Sligo Park Hills neighborhood. This exquisite blend of colonial charm and contemporary elegance is perched on a corner lot offering privacy and tranquility. The stone patio on the front of the home is the perfect space to sit and take in the nature surrounding you. Stepping in, you are greeted by warm wood floors and a thoughtfully designed open concept space, perfect for entertaining. The expansive picture windows on this level flood the space with natural light, and offer a scenic backdrop of Sligo Creek Park. The gourmet kitchen is a culinary enthusiast's dream, featuring sleek stainless steel appliances, gas range, generous pantry, and a spacious center island with room for seating. Just off the kitchen is a dining room that can accommodate a large dining table. Retreat to the main living room for an evening of relaxing or head out the Dutch door off the living room to the stone porch to soak in a warm spring evening. A rear patio is located just off the kitchen, creating an additional outdoor living space. This level also features a bedroom and full bathroom. Ascending the open, center staircase to the upper level, a large landing leads you to four bedrooms and two full bathrooms. The primary suite with its peaked ceiling, large walk-in closet, and ensuite spa bathroom, is the perfect space to retire for a restful evening. Three additional bedrooms and a hall bathroom with tub complete this level. Descending to the lower level, you’ll find an additional living room, bedroom with direct access to the exterior and full bathroom, creating a wonderful guest suite. This level is where the washer and dryer are located. Freshly painted, this home is move-in ready. The location provides incredible proximity to Sligo Creek Park (and new playground) and is a neighborhood gathering spot on the weekends. Trails weave through Sligo Creek creating a natural and peaceful retreat from city life. This home is also located just between Downtown Silver Spring as well as Takoma with plentiful restaurants, grocery stores, shopping, coffee shops and metro access.
Open House Schedule
-
Saturday, April 26, 20252:00 to 4:00 pm4/26/2025 2:00:00 PM +00:004/26/2025 4:00:00 PM +00:00Add to Calendar
Home Details
Home Type
- Single Family
Est. Annual Taxes
- $10,406
Year Built
- Built in 1953 | Remodeled in 2021
Lot Details
- 7,376 Sq Ft Lot
- Landscaped
- Extensive Hardscape
- Private Lot
- Corner Lot
- Wooded Lot
- Front and Side Yard
- Property is in excellent condition
- Property is zoned R60
Home Design
- Colonial Architecture
- Frame Construction
- Shingle Roof
- Concrete Perimeter Foundation
Interior Spaces
- Property has 3 Levels
- Open Floorplan
- Crown Molding
- Recessed Lighting
- Double Pane Windows
- Window Treatments
- Formal Dining Room
- Views of Woods
- Attic
Kitchen
- Gourmet Kitchen
- Gas Oven or Range
- Range Hood
- Built-In Microwave
- Dishwasher
- Stainless Steel Appliances
- Kitchen Island
- Disposal
Flooring
- Wood
- Carpet
- Ceramic Tile
Bedrooms and Bathrooms
- En-Suite Bathroom
- Walk-In Closet
- Hydromassage or Jetted Bathtub
- Bathtub with Shower
- Walk-in Shower
Laundry
- Laundry on lower level
- Stacked Washer and Dryer
Finished Basement
- Heated Basement
- Connecting Stairway
- Interior and Side Basement Entry
Parking
- 2 Parking Spaces
- 2 Driveway Spaces
- Paved Parking
- Parking Space Conveys
Outdoor Features
- Patio
- Porch
Utilities
- Central Air
- Heat Pump System
- Multi-Tank Electric Water Heater
Community Details
- No Home Owners Association
- Sligo Park Hills Subdivision
Listing and Financial Details
- Tax Lot 6
- Assessor Parcel Number 161301055172
Map
Home Values in the Area
Average Home Value in this Area
Tax History
| Year | Tax Paid | Tax Assessment Tax Assessment Total Assessment is a certain percentage of the fair market value that is determined by local assessors to be the total taxable value of land and additions on the property. | Land | Improvement |
|---|---|---|---|---|
| 2024 | $10,406 | $840,400 | $342,800 | $497,600 |
| 2023 | $9,663 | $837,733 | $0 | $0 |
| 2022 | $9,176 | $835,067 | $0 | $0 |
| 2021 | $9,618 | $445,300 | $342,800 | $102,500 |
| 2020 | $9,429 | $439,867 | $0 | $0 |
| 2019 | $4,619 | $434,433 | $0 | $0 |
| 2018 | $4,536 | $429,000 | $342,800 | $86,200 |
| 2017 | $4,570 | $422,900 | $0 | $0 |
| 2016 | $3,390 | $416,800 | $0 | $0 |
| 2015 | $3,390 | $410,700 | $0 | $0 |
| 2014 | $3,390 | $403,267 | $0 | $0 |
Property History
| Date | Event | Price | Change | Sq Ft Price |
|---|---|---|---|---|
| 04/23/2025 04/23/25 | For Sale | $1,199,900 | +9.1% | $401 / Sq Ft |
| 03/09/2022 03/09/22 | Sold | $1,100,000 | 0.0% | $407 / Sq Ft |
| 02/10/2022 02/10/22 | Pending | -- | -- | -- |
| 02/04/2022 02/04/22 | For Sale | $1,099,999 | 0.0% | $407 / Sq Ft |
| 02/02/2022 02/02/22 | Pending | -- | -- | -- |
| 01/27/2022 01/27/22 | Price Changed | $1,099,999 | -4.3% | $407 / Sq Ft |
| 01/13/2022 01/13/22 | Price Changed | $1,150,000 | -3.8% | $426 / Sq Ft |
| 12/02/2021 12/02/21 | For Sale | $1,195,000 | +241.4% | $443 / Sq Ft |
| 02/12/2021 02/12/21 | Sold | $350,000 | -22.2% | $340 / Sq Ft |
| 01/31/2021 01/31/21 | Pending | -- | -- | -- |
| 01/20/2021 01/20/21 | For Sale | $450,000 | -- | $438 / Sq Ft |
Deed History
| Date | Type | Sale Price | Title Company |
|---|---|---|---|
| Deed | $1,100,000 | Allied Title & Escrow | |
| Deed | $350,000 | Brennan Title Company |
Mortgage History
| Date | Status | Loan Amount | Loan Type |
|---|---|---|---|
| Open | $1,125,300 | VA | |
| Previous Owner | $550,000 | Commercial | |
| Previous Owner | $30,000 | Credit Line Revolving |
Similar Homes in the area
Source: Bright MLS
MLS Number: MDMC2174310
APN: 13-01055172
- 302 Mississippi Ave
- 132 Hilltop Rd
- 114 Geneva Ave
- 11 Parkside Rd
- 17 Ritchie Ave
- 721 Erie Ave Unit 7216
- 7611 Maple Ave Unit 410
- 617 Mississippi Ave
- 614 Sligo Ave Unit 309
- 614 Sligo Ave Unit 508
- 614 Sligo Ave Unit 303
- 614 Sligo Ave Unit 405
- 614 Sligo Ave Unit 211
- 8004 Greenwood Ave
- 514 Silver Spring Ave
- 116 Sherman Ave
- 8308 Flower Ave Unit 401
- 713 Ritchie Ave
- 909 Prospect St
- 7906 Garland Ave
