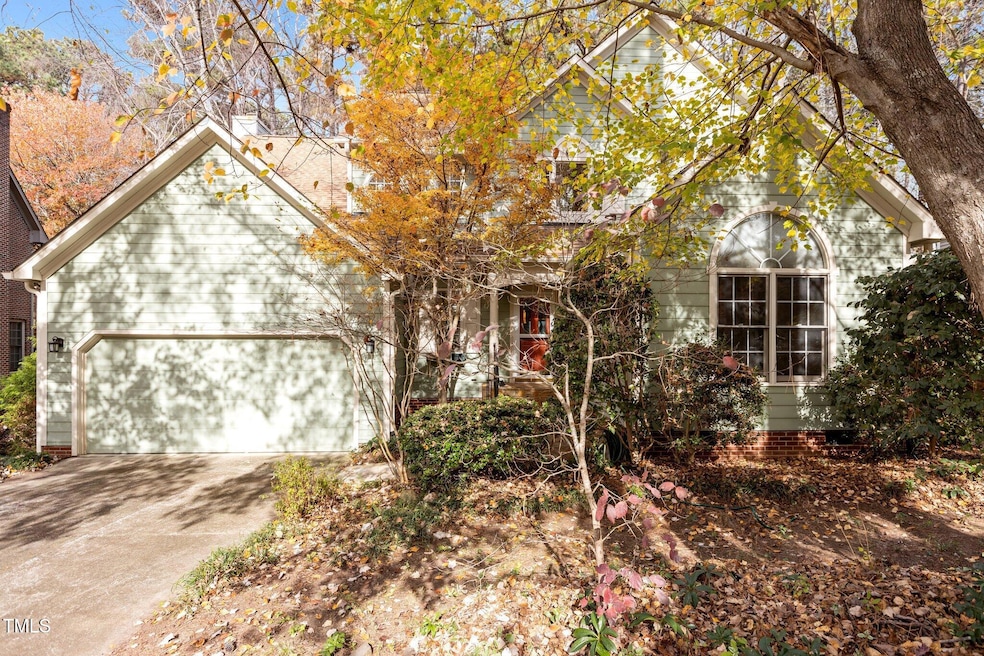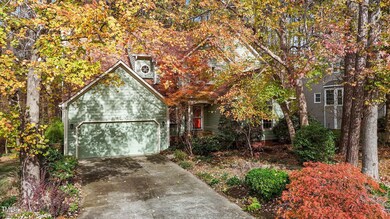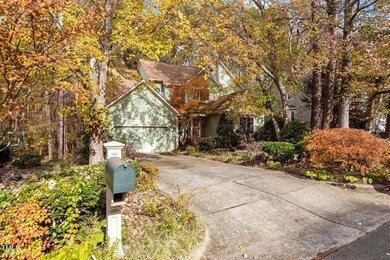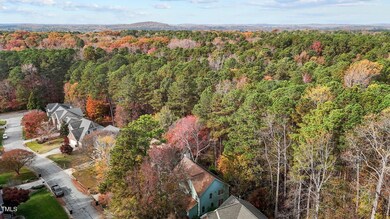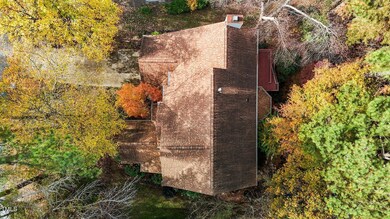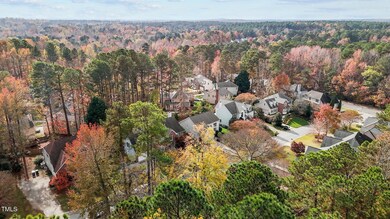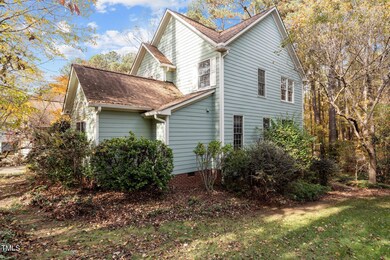
111 Tremont Cir Chapel Hill, NC 27516
Highlights
- Deck
- Wooded Lot
- Wood Flooring
- Smith Middle School Rated A
- Traditional Architecture
- Main Floor Bedroom
About This Home
As of December 2024Close to everything, one owner home! This lovely Traditional home enjoys an enviable Chapel Hill location with convenient access to I-40. Within comfortable pedestrian range of the liveliness of town, the shopping and dining options of Chapel Hill North Center, parks and open spaces (Homestead Park and Aquatic Center), the home also offers a backyard view of woodlands. Stone's throw radius includes Chapel Hill High School. After your local excursions, you'll return to the familiar welcome of traditional design, in the popular Northwood development of low-traffic streets. Out front, the driveway has ample room for visitors' parking. Attractive landscaping maximizes the value of the expansive yard. As an open air extension of the interior, the dependable pressure-treated wood deck transports you to a home nestled in the woods. Also in the yard there is a tree house to explore. Oak flooring (entryway, kitchen, and dining room) imparts a legacy feel. Flowing like a breeze into the dining room, family room, and deck, the kitchen is a central social hub of the home. A delicious concoction of laminate counters, complemented by a fashionable backsplash of tiles, the room is in the classic island configuration, offering full-circle workspace. The scene is brightened by natural light.The ensuite primary bedroom is a great launch pad for the day. In addition to the convenience of the private bathroom (walk-in shower, separate tub), you will find plenty of walk-in closet space to let your wardrobe breathe. The other bedrooms, all tranquil, are distributed to give residents some elbow room, and ready for someone to make them their own. There is a first floor bedroom that could also make an excellent home office with ensuite bathroom.
An attached garage makes unloading the groceries easy.
Home Details
Home Type
- Single Family
Est. Annual Taxes
- $7,939
Year Built
- Built in 1995
Lot Details
- 0.31 Acre Lot
- Wooded Lot
- Back Yard
Parking
- 2 Car Attached Garage
Home Design
- Traditional Architecture
- Block Foundation
- Shingle Roof
Interior Spaces
- 3,032 Sq Ft Home
- 2-Story Property
- Built-In Features
- Crown Molding
- Tray Ceiling
- Ceiling Fan
- 1 Fireplace
- Family Room
- Living Room
- Breakfast Room
- Dining Room
- Basement
- Crawl Space
- Unfinished Attic
Kitchen
- Electric Oven
- Gas Range
- Kitchen Island
- Laminate Countertops
Flooring
- Wood
- Carpet
- Vinyl
Bedrooms and Bathrooms
- 5 Bedrooms
- Main Floor Bedroom
- 3 Full Bathrooms
Laundry
- Laundry Room
- Laundry on main level
- Washer and Dryer
Outdoor Features
- Deck
- Rain Gutters
Schools
- Northside Elementary School
- Smith Middle School
- Chapel Hill High School
Additional Features
- Smart Irrigation
- Forced Air Heating and Cooling System
Community Details
- No Home Owners Association
- Northwood Subdivision
Listing and Financial Details
- Property held in a trust
- Assessor Parcel Number 9880250124
Map
Home Values in the Area
Average Home Value in this Area
Property History
| Date | Event | Price | Change | Sq Ft Price |
|---|---|---|---|---|
| 12/19/2024 12/19/24 | Sold | $672,500 | -3.9% | $222 / Sq Ft |
| 11/27/2024 11/27/24 | Pending | -- | -- | -- |
| 11/21/2024 11/21/24 | For Sale | $699,900 | -- | $231 / Sq Ft |
Tax History
| Year | Tax Paid | Tax Assessment Tax Assessment Total Assessment is a certain percentage of the fair market value that is determined by local assessors to be the total taxable value of land and additions on the property. | Land | Improvement |
|---|---|---|---|---|
| 2024 | $7,939 | $465,600 | $130,000 | $335,600 |
| 2023 | $7,721 | $465,600 | $130,000 | $335,600 |
| 2022 | $7,399 | $465,600 | $130,000 | $335,600 |
| 2021 | $7,304 | $465,600 | $130,000 | $335,600 |
| 2020 | $7,358 | $440,700 | $150,000 | $290,700 |
| 2018 | $0 | $440,700 | $150,000 | $290,700 |
| 2017 | $6,695 | $440,700 | $150,000 | $290,700 |
| 2016 | $6,695 | $404,224 | $78,448 | $325,776 |
| 2015 | $6,695 | $404,224 | $78,448 | $325,776 |
| 2014 | $6,651 | $404,224 | $78,448 | $325,776 |
Mortgage History
| Date | Status | Loan Amount | Loan Type |
|---|---|---|---|
| Open | $538,000 | New Conventional | |
| Closed | $538,000 | New Conventional |
Deed History
| Date | Type | Sale Price | Title Company |
|---|---|---|---|
| Warranty Deed | $672,500 | None Listed On Document | |
| Warranty Deed | $672,500 | None Listed On Document | |
| Special Warranty Deed | -- | None Listed On Document | |
| Special Warranty Deed | -- | None Listed On Document | |
| Interfamily Deed Transfer | -- | None Available | |
| Deed | $223,000 | -- |
Similar Homes in the area
Source: Doorify MLS
MLS Number: 10064295
APN: 9880250124
- 413 Palafox Dr
- 113 Glenmore Rd
- 6117 Highway 86
- 100 Maywood Way
- 114 Malbec Dr
- 122 Malbec Dr
- 118 Malbec Dr
- 116 Malbec Dr
- 139 Kingsbury Dr Unit 6B
- 132 Malbec Dr
- 136 Malbec Dr
- 157 Cabernet Dr
- 181 Cabernet Dr
- 169 Cabernet Dr
- 4 Timberlyne Rd
- 151 Schultz St Unit 26C
- 128 Schultz St Unit 36A
- 120 Schultz St
- 2408 Homestead Rd
- 128 Rialto St
