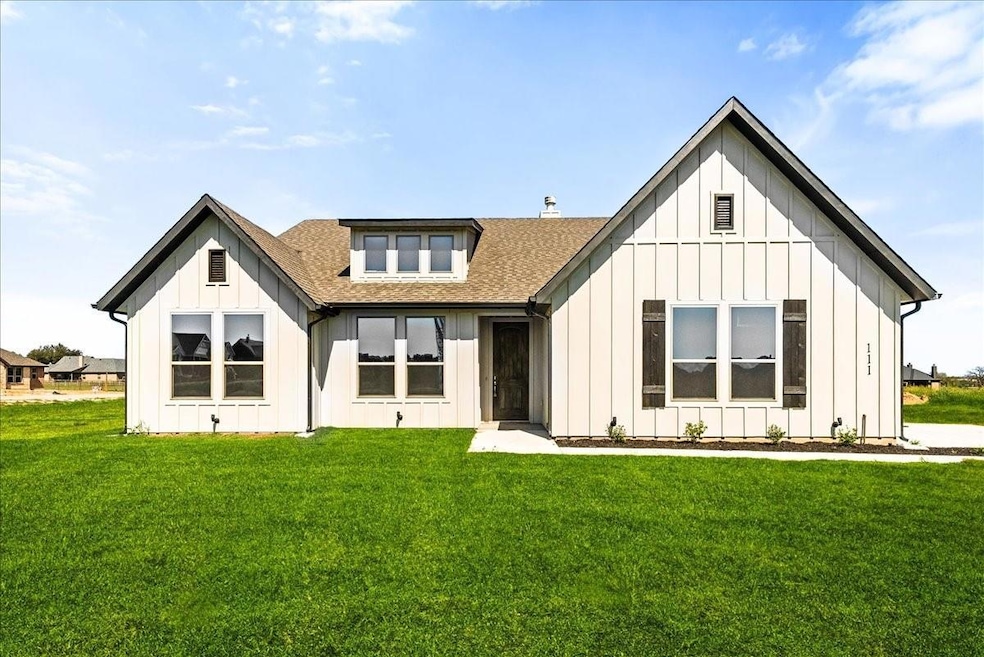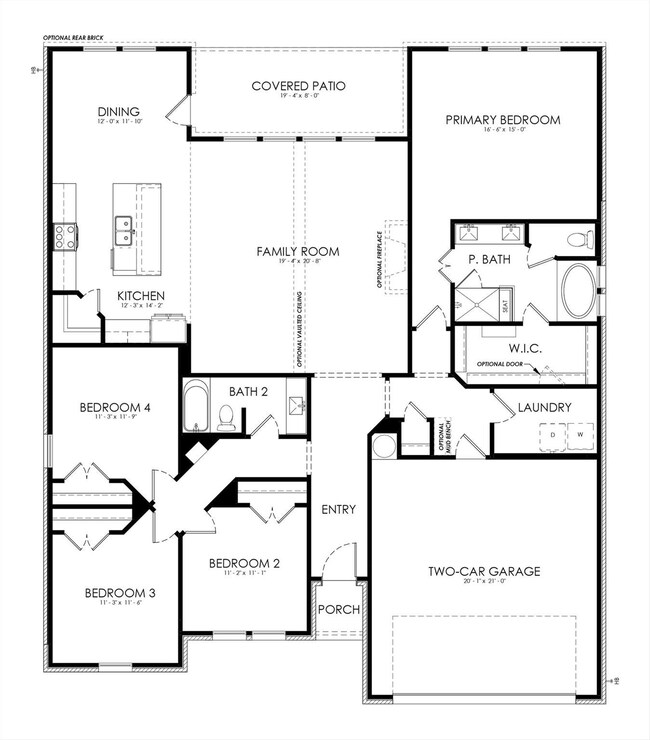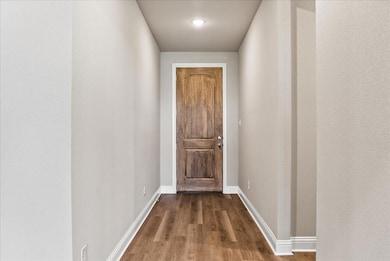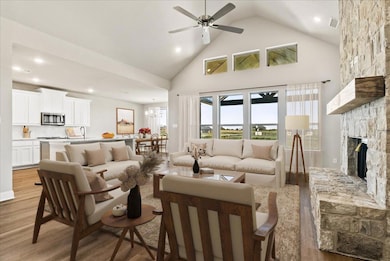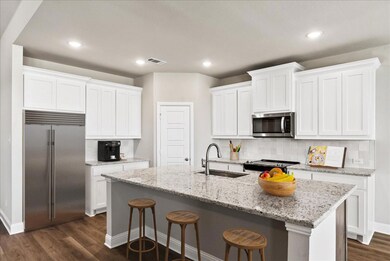
111 Trumpet Ct Paradise, TX 76073
Highlights
- New Construction
- Open Floorplan
- 1 Fireplace
- Paradise Intermediate School Rated A-
- Traditional Architecture
- Covered patio or porch
About This Home
As of April 2025MLS# 20595985 - Built by Doug Parr Homes - Ready Now! ~ Experience the Doug Parr difference in The Sapphire Ranch II plan. Over 2,000 on a single level, this thoughtful layout offers primary bedroom privacy, enjoy a spa-day every day in your master bathroom with oversized shower and separate tub. This home includes vaulted ceilings with additional windows for natural light, open kitchen with large island! Floor to ceiling stone fireplace with cedar mantle in family room, granite countertops and undermount sinks in all baths, Extended back patio great for outdoor living on this oversized corner, cul-de-sac homesite with side entry garage.
Last Agent to Sell the Property
HomesUSA.com Brokerage Phone: 888-872-6006 License #0096651
Home Details
Home Type
- Single Family
Year Built
- Built in 2024 | New Construction
Parking
- 2-Car Garage with one garage door
Home Design
- Traditional Architecture
- Brick Exterior Construction
- Slab Foundation
- Composition Roof
Interior Spaces
- 2,085 Sq Ft Home
- 1-Story Property
- Open Floorplan
- 1 Fireplace
- Raised Hearth
Kitchen
- Electric Oven
- Electric Range
- Microwave
- Dishwasher
- Kitchen Island
Flooring
- Carpet
- Ceramic Tile
Bedrooms and Bathrooms
- 4 Bedrooms
- Walk-In Closet
- 2 Full Bathrooms
Laundry
- Full Size Washer or Dryer
- Washer and Electric Dryer Hookup
Schools
- Paradise Elementary And Middle School
- Paradise High School
Utilities
- Central Heating and Cooling System
- Heat Pump System
Additional Features
- Covered patio or porch
- 1 Acre Lot
Community Details
- Honeysuckle Ranch Subdivision
Listing and Financial Details
- Tax Lot 21
- Assessor Parcel Number 111 Trumpet
Map
Home Values in the Area
Average Home Value in this Area
Property History
| Date | Event | Price | Change | Sq Ft Price |
|---|---|---|---|---|
| 04/10/2025 04/10/25 | Sold | -- | -- | -- |
| 03/24/2025 03/24/25 | Pending | -- | -- | -- |
| 03/07/2025 03/07/25 | For Sale | $439,900 | 0.0% | $211 / Sq Ft |
| 03/06/2025 03/06/25 | Pending | -- | -- | -- |
| 01/15/2025 01/15/25 | Price Changed | $439,900 | -8.3% | $211 / Sq Ft |
| 12/06/2024 12/06/24 | Price Changed | $479,900 | -4.0% | $230 / Sq Ft |
| 10/14/2024 10/14/24 | Price Changed | $499,900 | -3.8% | $240 / Sq Ft |
| 08/14/2024 08/14/24 | Price Changed | $519,900 | +1.4% | $249 / Sq Ft |
| 06/04/2024 06/04/24 | For Sale | $512,600 | -- | $246 / Sq Ft |
| 05/24/2024 05/24/24 | Off Market | -- | -- | -- |
Similar Homes in Paradise, TX
Source: North Texas Real Estate Information Systems (NTREIS)
MLS Number: 20595985
- 134 Lonicera Ln
- 165 Lonicera Ln
- 169 Lonicera Ln
- 162 Lonicera Ln
- 886 County Road 3341
- 473 County Road 3341
- 540 County Road 3341
- 174 Lonicera Ln
- 218 Lonicera Ln
- 213 Lonicera Ln
- 225 Lonicera Ln
- 205 Lonicera Ln
- TBD Mimosa St
- 102 S Oak St
- 109 Bluebonnett
- 327 School House Rd
- 136 Private Road 3363
- 112 Moreland St
- 110 Moreland St
- 121 Private Road 3360
