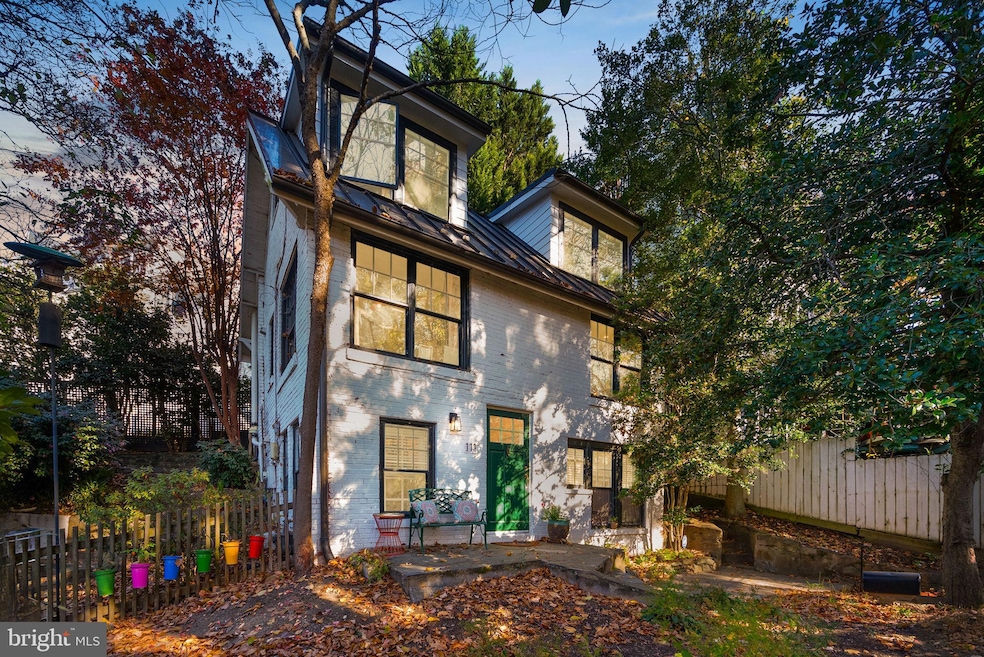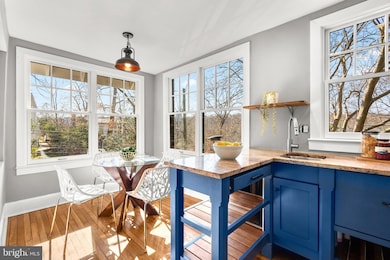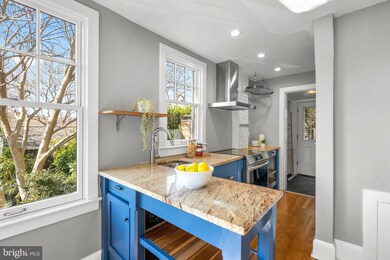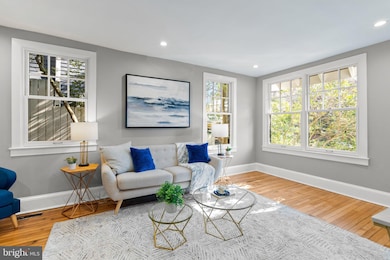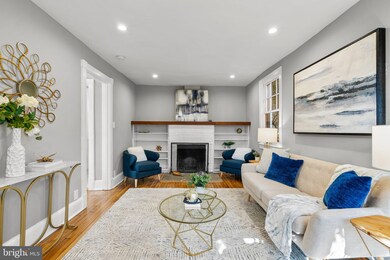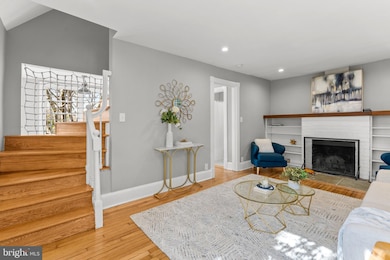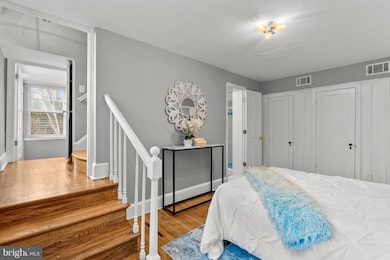
111 Valley Rd Bethesda, MD 20816
Brookmont NeighborhoodHighlights
- Canoe or Kayak Water Access
- Fishing Allowed
- Federal Architecture
- Bannockburn Elementary School Rated A
- View of Trees or Woods
- Wood Flooring
About This Home
As of February 2025Welcome to this absolute charmer in Brookmont! This beautiful three bedroom, two bath home is uniquely situated at the top of a hill that provides a rare view of the canal and lock house #6 and occasionally the Potomac river. The yard features tons of private outdoor space, gorgeous stonework hardscaping, and mature camellia, dogwood and other plants that flower nearly all year round. Inside the home is very bright and sunny and features many recent updates including a newer kitchen, new metal roof and insulation on top floor, new chimney flue for the working, wood-burning fireplace, insulated windows on the upper floors, new stairs, ceiling fans, built in bookshelves, and a dual zone heating and cooling. River, trail, and nature enthusiasts will delight in living a mere 2 minute walk from the banks of the Potomac River and C&O Canal National Historic Park! The Brookmont neighborhood is a hidden oasis community just outside of DC with its own farmers market, hidden gym, and events like art shows and holiday markets. This block features a short trail that takes you right to the river and to the kayak/canoe slalom course with training gates on class I or II whitewater.
Expansion of the home is an option and professional architectural plans are available.
Home Details
Home Type
- Single Family
Est. Annual Taxes
- $10,403
Year Built
- Built in 1928
Lot Details
- 3,759 Sq Ft Lot
- South Facing Home
- Stone Retaining Walls
- Extensive Hardscape
- Additional Land
- Property is in excellent condition
- Property is zoned R60
Parking
- Stone Driveway
Property Views
- Woods
- Canal
Home Design
- Federal Architecture
- Contemporary Architecture
- Brick Exterior Construction
- Brick Foundation
- Block Foundation
- Stone Foundation
- Metal Roof
Interior Spaces
- Property has 3 Levels
- Ceiling Fan
- 1 Fireplace
- Window Treatments
- Combination Kitchen and Dining Room
- Wood Flooring
Bedrooms and Bathrooms
Outdoor Features
- Canoe or Kayak Water Access
- River Nearby
- Patio
- Outdoor Storage
Schools
- Walt Whitman High School
Utilities
- Central Air
- Radiator
- Natural Gas Water Heater
Listing and Financial Details
- Tax Lot 24
- Assessor Parcel Number 160700448401
Community Details
Overview
- No Home Owners Association
- Brookmont Subdivision
Recreation
- Fishing Allowed
Map
Home Values in the Area
Average Home Value in this Area
Property History
| Date | Event | Price | Change | Sq Ft Price |
|---|---|---|---|---|
| 02/21/2025 02/21/25 | Sold | $1,010,000 | +6.4% | $682 / Sq Ft |
| 02/10/2025 02/10/25 | Pending | -- | -- | -- |
| 02/06/2025 02/06/25 | For Sale | $949,000 | -- | $641 / Sq Ft |
Tax History
| Year | Tax Paid | Tax Assessment Tax Assessment Total Assessment is a certain percentage of the fair market value that is determined by local assessors to be the total taxable value of land and additions on the property. | Land | Improvement |
|---|---|---|---|---|
| 2024 | $10,403 | $848,133 | $0 | $0 |
| 2023 | $8,916 | $780,167 | $0 | $0 |
| 2022 | $7,740 | $712,200 | $572,700 | $139,500 |
| 2021 | $7,483 | $694,733 | $0 | $0 |
| 2020 | $7,261 | $677,267 | $0 | $0 |
| 2019 | $7,034 | $659,800 | $545,400 | $114,400 |
| 2018 | $6,995 | $657,900 | $0 | $0 |
| 2017 | $7,236 | $656,000 | $0 | $0 |
| 2016 | $6,731 | $654,100 | $0 | $0 |
| 2015 | $6,731 | $631,767 | $0 | $0 |
| 2014 | $6,731 | $609,433 | $0 | $0 |
Mortgage History
| Date | Status | Loan Amount | Loan Type |
|---|---|---|---|
| Previous Owner | $100,000 | Credit Line Revolving | |
| Previous Owner | $555,000 | New Conventional | |
| Previous Owner | $741,850 | Adjustable Rate Mortgage/ARM | |
| Previous Owner | $90,000 | Credit Line Revolving | |
| Previous Owner | $538,000 | New Conventional | |
| Previous Owner | $558,228 | FHA | |
| Previous Owner | $559,700 | FHA | |
| Previous Owner | $500,000 | Purchase Money Mortgage | |
| Previous Owner | $199,800 | No Value Available |
Deed History
| Date | Type | Sale Price | Title Company |
|---|---|---|---|
| Deed | $1,010,000 | Paragon Title | |
| Deed | $1,010,000 | Paragon Title | |
| Deed | $855,000 | First American Title Ins Co | |
| Deed | $580,000 | First American Title Ins Co | |
| Deed | $650,000 | -- | |
| Deed | $525,000 | -- | |
| Deed | $525,000 | -- | |
| Deed | $525,000 | -- | |
| Deed | $525,000 | -- | |
| Deed | $440,000 | -- | |
| Deed | $440,000 | -- | |
| Deed | $222,000 | -- |
Similar Homes in the area
Source: Bright MLS
MLS Number: MDMC2165236
APN: 07-00448401
- 6417 Broad St
- 6433 Brookes Ln
- 6280 Ridge Dr
- 4317 Sangamore Rd
- 4940 Sentinel Dr
- 4924 Sentinel Dr
- 5003 Sentinel Dr Unit 23
- 5001 Sentinel Dr Unit 11
- 6699 Macarthur Blvd
- 1159 Crest Ln
- 1175 Crest Ln
- 1260 Crest Ln
- 1169 Crest Ln
- 4978 Sentinel Dr
- 5008 Baltan Rd
- 4703 Fort Sumner Dr
- 4410 Chalfont Place
- 4425 Chalfont Place
- 714 Belgrove Rd
- 4900 Scarsdale Rd
