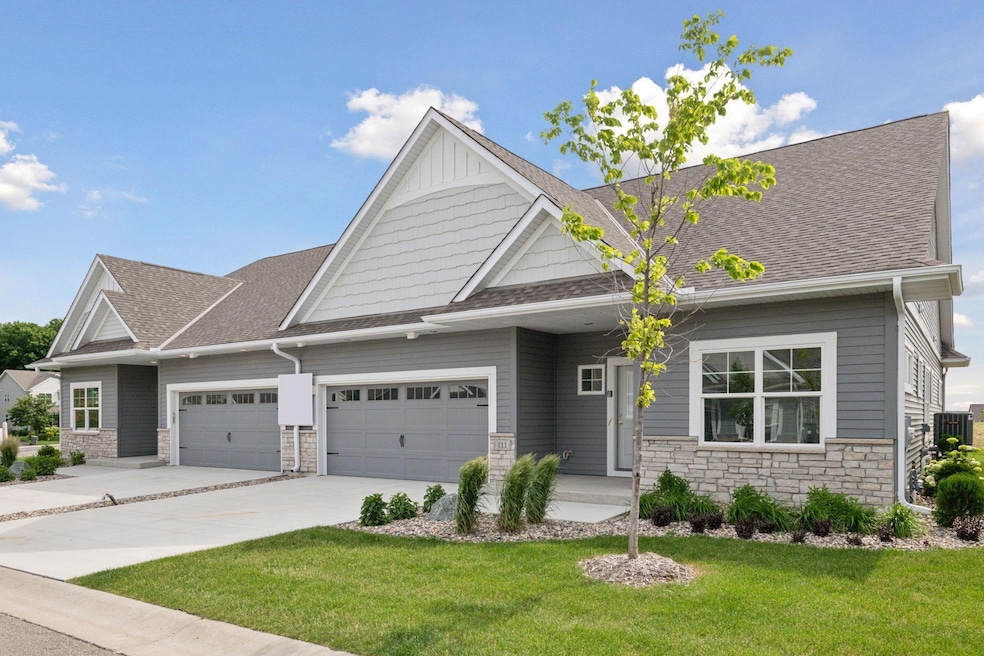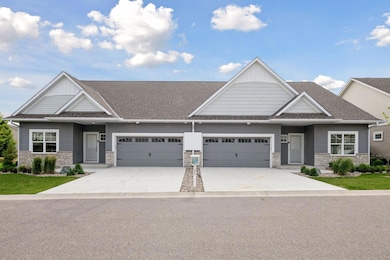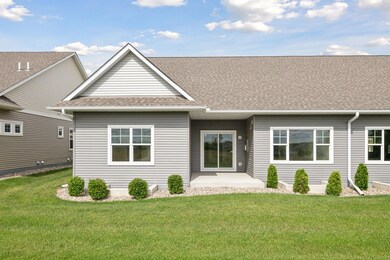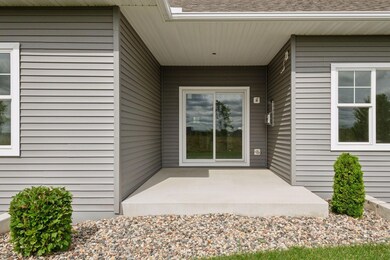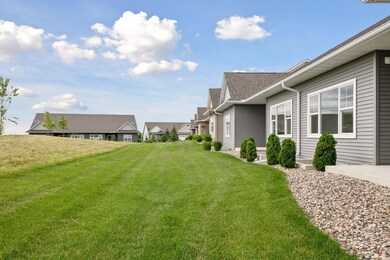
111 Vista Way Waconia, MN 55387
Legacy Village at Waconia NeighborhoodEstimated payment $4,286/month
Highlights
- New Construction
- Stainless Steel Appliances
- 2 Car Attached Garage
- Waconia Middle School Rated A-
- Porch
- Patio
About This Home
Embrace a comfortable 1-level lifestyle in Legacy Heights. This outstanding twin home community is comprised of 24 units - constructed by premier local builder, Woodridge Homes. You are bound to fall in LOVE with the noticeable quality of their trusted product. Step inside to reveal an open layout of a vaulted living room w/ a gas fireplace, a gourmet kitchen w/ impressive amenities and an informal dining space. Walk outside to a concrete patio and flat greenspace. This main level presents convenient laundry, 2 bathrooms & 3 bedrooms, one of which being the primary suite. Enjoy a full basement w/ a nice family room, wet bar, 4th bedroom and ¾ bath. Association-based lawn care and snow removal. This opportunity is located only minutes from Lola’s Lakehouse and all the charm of downtown Waconia. *CONSTRUCTION PROGRESS – currently built to drywall and waiting on buyer selections. Approx. 90 days from completion after a signed agreement. *
Property Details
Home Type
- Multi-Family
Est. Annual Taxes
- $5,900
Year Built
- Built in 2024 | New Construction
Lot Details
- 5,227 Sq Ft Lot
- Lot Dimensions are 111x48
HOA Fees
- $285 Monthly HOA Fees
Parking
- 2 Car Attached Garage
- Insulated Garage
- Garage Door Opener
Home Design
- Property Attached
- Architectural Shingle Roof
- Shake Siding
Interior Spaces
- 1-Story Property
- Entrance Foyer
- Family Room
- Living Room with Fireplace
Kitchen
- Range
- Microwave
- Dishwasher
- Stainless Steel Appliances
- Disposal
Bedrooms and Bathrooms
- 4 Bedrooms
- 3 Bathrooms
Laundry
- Dryer
- Washer
Finished Basement
- Basement Fills Entire Space Under The House
- Sump Pump
- Drain
- Basement Storage
- Basement Window Egress
Eco-Friendly Details
- Air Exchanger
Outdoor Features
- Patio
- Porch
Utilities
- Forced Air Heating and Cooling System
- 200+ Amp Service
Community Details
- Association fees include hazard insurance, lawn care, ground maintenance, snow removal
- Legacy Heights John Aberg, Contact Association, Phone Number (303) 810-8189
- Built by WOODRIDGE HOMES LLC
- Legacy Heights Community
- Legacy Heights Subdivision
Listing and Financial Details
- Assessor Parcel Number 75309002
Map
Home Values in the Area
Average Home Value in this Area
Tax History
| Year | Tax Paid | Tax Assessment Tax Assessment Total Assessment is a certain percentage of the fair market value that is determined by local assessors to be the total taxable value of land and additions on the property. | Land | Improvement |
|---|---|---|---|---|
| 2024 | $5,692 | $467,100 | $115,000 | $352,100 |
| 2023 | $1,676 | $467,100 | $115,000 | $352,100 |
| 2022 | $1,424 | $115,200 | $115,200 | $0 |
| 2021 | $440 | $48,000 | $48,000 | $0 |
| 2020 | $244 | $48,000 | $48,000 | $0 |
Property History
| Date | Event | Price | Change | Sq Ft Price |
|---|---|---|---|---|
| 06/25/2024 06/25/24 | For Sale | $629,980 | -- | $232 / Sq Ft |
Similar Home in Waconia, MN
Source: NorthstarMLS
MLS Number: 6556644
APN: 75.3090020
- 109 Vista Way
- 402 E Lake St
- 409 S Orange St
- 356 S Orange St
- 752 Somerwood Ln
- XXX 10th St
- 650 Copper Ct
- 324 S Olive St
- 708 Somerwood Way
- 180 W 3 1 2 St
- 2040 Oakpointe Dr
- 857 Oakmont Ln
- 1325 Interlaken Pkwy N
- 1270 Crosswinds Ct
- 1554 Basswood Ct
- 524 Roanoke Ct
- 1665 Interlaken Ct
- 1135 Fieldgate Rd
- 1336 Hunter Square
- 1420 Eugenia Way
