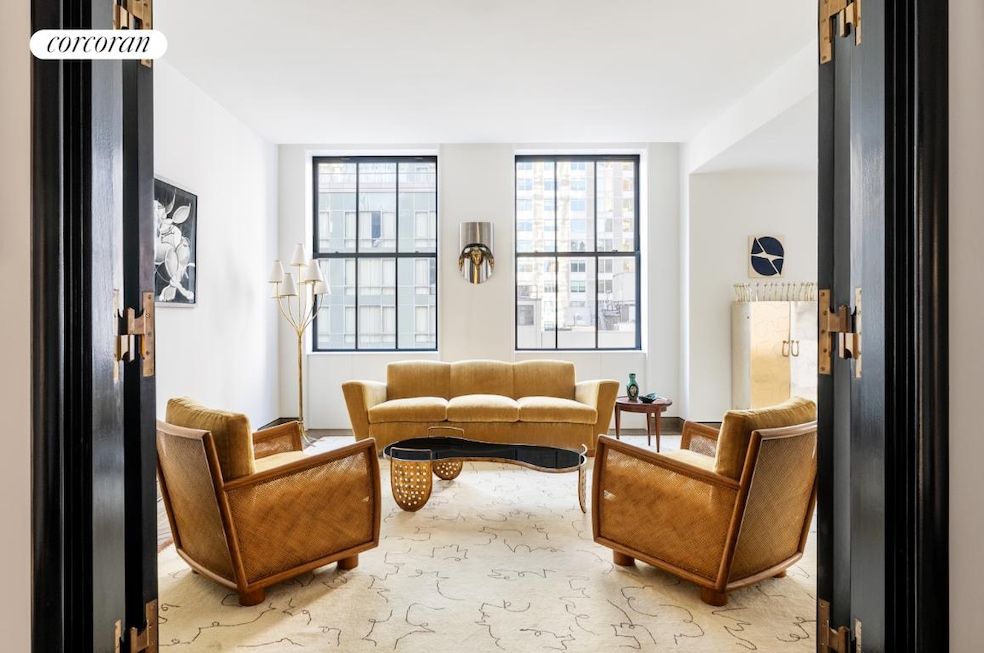
111 W 57th St, Unit 11A New York, NY 10019
Midtown NeighborhoodHighlights
- Concierge
- 1-minute walk to 57 Street (F Line)
- Steam Room
- P.S. 111 Adolph S. Ochs Rated A-
- Golf Simulator Room
- New Construction
About This Home
As of June 2024IMMEDIATE OCCUPANCY
Available for immediate occupancy, Landmark Residence 11A at 111 West 57th Street provides an unparalleled opportunity for one who enjoys modern conveniences within grand spaces reminiscent of the pre-war era. This residence offers three bedrooms, four-and-a-half bathrooms, and a study within 3,601 square feet of interior space. Originally designed by Warren & Wetmore and completed in 1925, Steinway Hall has been reimagined by SHoP Architects and Studio Sofield, who have curated a boutique collection of residences while paying homage to the distinct, original architectural design.
An elegant entry foyer offers white macauba stone floors, and the stunning powder room is finished in jewel onyx. A spacious living room provides southern exposure and custom smoke gray oak floors in a parquet pattern, while the adjacent dining room provides eastern exposure and plenty of space for entertaining. The separate kitchen features a wet bar and is finished with Cristallo Gold quartzite countertops and backsplash, custom hand-crafted cabinetry, and a full suite of Gaggenau appliances. A study adjacent to the entry foyer provides a comfortable space for relaxation, and includes a convenient en-suite bathroom.
The corner primary bedroom offers bright southeastern exposure, and is outfitted with a large walk-in closet, a windowed bathroom clad in Italian white Venato marble, a free-standing copper soaking tub handcrafted by William Holland, and custom bronze fixtures by P.E. Guerin. Two additional secondary bedrooms face east, both of which are outfitted with en-suite bathrooms.
Residents at 111 West 57th Street will enjoy a rare porte cochere entrance on 58th Street, an 82 foot two-lane swimming pool with private cabanas, separate sauna and treatment rooms, double-height fitness center with mezzanine terrace, private dining room and chef's catering kitchen, residents' lounge with expansive terrace, meeting rooms and a study, 24-hour attended entrances and dedicated concierge service.
Residents will have access to an on-site padel court, golf-simulator, and children's play room. These amenities are part of Non-Residential 2 Unit and are owned and controlled by the Non-Residential 2 Unit Owner. Additional fees may apply.
Property Details
Home Type
- Condominium
Est. Annual Taxes
- $93,456
Year Built
- Built in 2020 | New Construction
HOA Fees
- $7,425 Monthly HOA Fees
Interior Spaces
- 3,596 Sq Ft Home
- Basement
Bedrooms and Bathrooms
- 3 Bedrooms
Laundry
- Laundry in unit
- Washer Hookup
Utilities
- Central Air
Listing and Financial Details
- Legal Lot and Block 1803 / 01010
Community Details
Overview
- 60 Units
- High-Rise Condominium
- 111 West 57Th Stree Condos
- Central Park South Subdivision
- 82-Story Property
Amenities
- Concierge
- Rooftop Deck
- Steam Room
- Sauna
- Children's Playroom
- Community Storage Space
Recreation
- Golf Simulator Room
Map
About This Building
Home Values in the Area
Average Home Value in this Area
Property History
| Date | Event | Price | Change | Sq Ft Price |
|---|---|---|---|---|
| 06/27/2024 06/27/24 | Sold | $6,895,000 | 0.0% | $1,917 / Sq Ft |
| 05/28/2024 05/28/24 | Pending | -- | -- | -- |
| 03/08/2024 03/08/24 | Price Changed | $6,895,000 | -18.8% | $1,917 / Sq Ft |
| 10/26/2023 10/26/23 | For Sale | $8,495,000 | 0.0% | $2,362 / Sq Ft |
| 10/26/2023 10/26/23 | Off Market | $8,495,000 | -- | -- |
| 10/25/2023 10/25/23 | For Sale | $8,495,000 | 0.0% | $2,362 / Sq Ft |
| 10/10/2023 10/10/23 | Off Market | $8,495,000 | -- | -- |
| 10/06/2023 10/06/23 | For Sale | $8,495,000 | -- | $2,362 / Sq Ft |
Similar Homes in New York, NY
Source: Real Estate Board of New York (REBNY)
MLS Number: RLS10977267
APN: 620100-01010-1803
- 111 W 56th St Unit 41F
- 111 W 56th St Unit 40K
- 111 W 56th St Unit 36J
- 111 W 56th St Unit 40J
- 111 W 56th St Unit 38A
- 111 W 56th St Unit 41H
- 111 W 56th St Unit 41J
- 111 W 56th St Unit 39B
- 111 W 56th St Unit 40F
- 111 W 56th St Unit 40 L
- 111 W 56th St Unit 38 J
- 111 W 56th St Unit 40 D
- 111 W 56th St Unit 41 G
- 111 W 56th St Unit 34 J
- 111 W 56th St Unit 39 I
- 111 W 56th St Unit 37 I
- 111 W 56th St Unit 36 F
- 111 W 56th St Unit PHC
- 111 W 56th St Unit 39 H
- 111 W 56th St Unit 40 C
