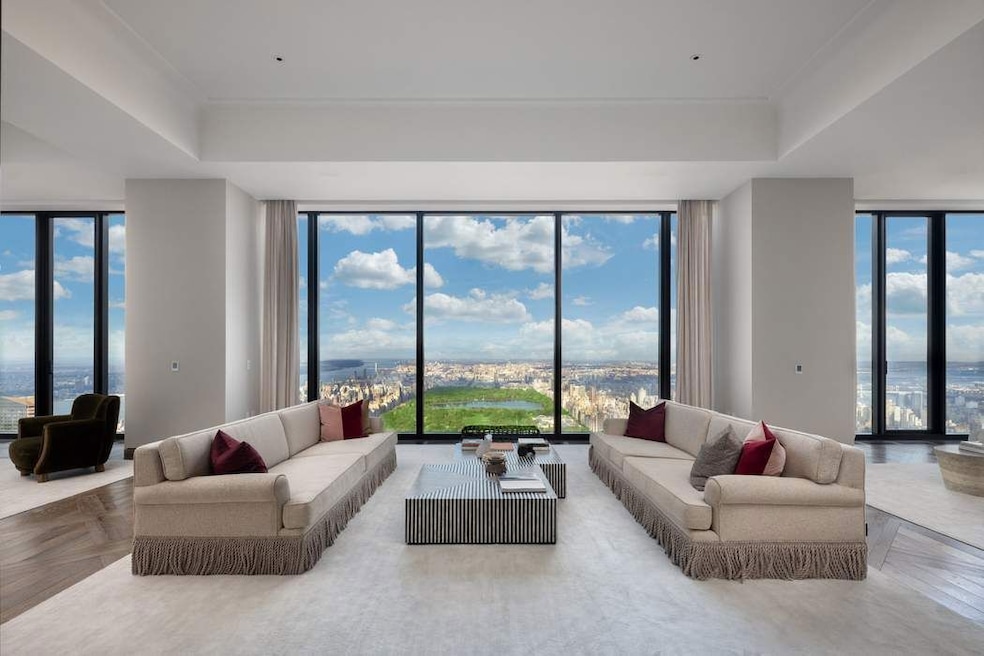
111 W 57th St, Unit PH72 New York, NY 10019
Midtown NeighborhoodHighlights
- Heated Indoor Pool
- 1-minute walk to 57 Street (F Line)
- City View
- P.S. 111 Adolph S. Ochs Rated A-
- New Construction
- Wood Flooring
About This Home
As of April 2025The NEW 111W57 TRIPLEX PENTHOUSE
IMMEDIATE OCCUPANCY
This spectacular Triplex Penthouse offers 7,256 interior sq.ft and 1,241 exterior sq.ft of opulent living. Designed by the award-winning Studio Sofield, recognized for their impeccable quality of craftsmanship, this opulent residence in the sky, features 4 bedrooms, 5.5 bathrooms with interior design and furnishings by the acclaimed Banda of London.
Tower 71:
A magnificent private full-floor, open-air, Loggia is located directly below the Duplex Lower level, offering a unique opportunity for a private fresh-air retreat highlighted by spectacular 360-degree views directly centered over Central Park to the North and full cityscape past the Statue of Liberty to the South.
Tower 72:
A direct elevator Entry Gallery, finished with white macauba stone, provides a grand entrance into the Great Room which offers 14-foot ceilings and floor-to-ceiling windows, showcasing breathtaking views of Central Park. To the south, one finds a mesmerizing panorama of some of the city’s most iconic landmarks, including the Statue of Liberty and One World Trade Center.
The corner, south-facing Kitchen offers stunning southern city skyline views, custom cabinetry designed by Studio Sofield, crystallo white quartzite countertops and backsplash, and a full suite of Gaggenau appliances, including gas cooktop with fully vented hood, steam oven and wine fridge.
A southern facing Dining Room, Media Room, interior Elevator and Powder room with a jewel onyx stone vanity, floors and wainscoting completes this grand floor.
Tower 73:
The magnificent, luxuriously appointed Primary Bedroom Suite features northern, perfectly centered Central Park views, a large Dressing Hall with a wet bar/coffee station, and a windowed Bathroom also facing north, overlooking the park clad in hand selected veined white onyx. The custom freestanding polished nickel bathtub is by William Holland and beautiful, custom-designed fixtures are hand-cast by P.E. Guerin, the only foundry still operating in New York City.
The secondary bedrooms, each with striking views are all generously proportioned with en-suite bathrooms finished in a distinctive crystallo gold quartzite and custom Studio Sofield designed fixtures.
PH Residence Highlights:
Private Elevator entry
Interior Elevator
Ceiling heights of 14’
Floor-to-ceiling windows
Custom smoke-gray oak floors
9’ custom doors with bronze hardware
Zoned, year-round HVAC system
Private Full-Floor outdoor space
111 West 57th Street, an elegant tower of glass, terracotta and bronze, rising to 1,428’ and perfectly centered, overlooking Central Park. It is the premier Condominium along West 57th Street, offering extraordinary views, boutique sophistication, and an unparalleled level of privacy and highly-personalized services. Residents at 111 West 57 will enjoy exclusive concierge service and a rare, private porte cochère entrance on 58th Street for the utmost in security and privacy.
Club 111 and Sports Club include:
-Complementary daily breakfast for all residents catered by Le Bilboquet
-Wellness and Lifestyle Concierge Services
-82’ two-lane Swimming Pool with Private Cabanas
-Separate Sauna and Treatment Rooms
-Double-height Fitness Center with mezzanine Terrace
-Private Club space with Dining/Meeting rooms, Bar/Coffee service, Living Areas, Library and an expansive double-level Terrace.
-Chef’s catering Kitchen
-Manhattan’s ONLY private Padel court
-Golf Simulator
-Children’s Playroom
*Please note the padel court, golf-simulator, and children’s playroom are part of Non-Residential 2 Unit and are owned and controlled by the Non-Residential 2 Unit Owner. Additional fees may apply.
Property Details
Home Type
- Condominium
Est. Annual Taxes
- $300,648
Year Built
- Built in 2022 | New Construction
HOA Fees
- $20,841 Monthly HOA Fees
Parking
- Garage
Interior Spaces
- 7,256 Sq Ft Home
- Wood Flooring
- Dishwasher
Bedrooms and Bathrooms
- 4 Bedrooms
Laundry
- Laundry Room
- Dryer
- Washer
Pool
- Heated Indoor Pool
- Heated Lap Pool
- Heated In Ground Pool
- Spa
Additional Features
- Terrace
- West Facing Home
Listing and Financial Details
- Legal Lot and Block 7507 / 01010
Community Details
Overview
- 60 Units
- High-Rise Condominium
- Midtown Central Subdivision
- 82-Story Property
Amenities
- Building Terrace
- Laundry Facilities
Map
About This Building
Home Values in the Area
Average Home Value in this Area
Property History
| Date | Event | Price | Change | Sq Ft Price |
|---|---|---|---|---|
| 04/14/2025 04/14/25 | Sold | $46,900,000 | -16.3% | $6,464 / Sq Ft |
| 03/21/2025 03/21/25 | Pending | -- | -- | -- |
| 02/10/2025 02/10/25 | For Sale | $56,000,000 | -- | $7,718 / Sq Ft |
Similar Homes in New York, NY
Source: Real Estate Board of New York (REBNY)
MLS Number: RLS11033500
APN: 620100-01010-1857
- 111 W 57th St Unit 35
- 111 W 57th St Unit 44
- 111 W 57th St Unit 67
- 111 W 57th St Unit 25
- 111 W 57th St Unit 49
- 111 W 57th St Unit 46
- 111 W 57th St Unit 69
- 111 W 57th St Unit 42
- 111 W 57th St Unit 50
- 111 W 57th St Unit 58
- 111 W 57th St Unit 43
- 111 W 57th St Unit 36
- 111 W 57th St Unit PH 76
- 111 W 57th St Unit 17S
- 100 W 57th St Unit 6-H
- 100 W 57th St Unit 2G
- 100 W 57th St Unit 19M
- 100 W 57th St Unit 18-G
- 100 W 57th St Unit 11-J
- 100 W 57th St Unit 2H
