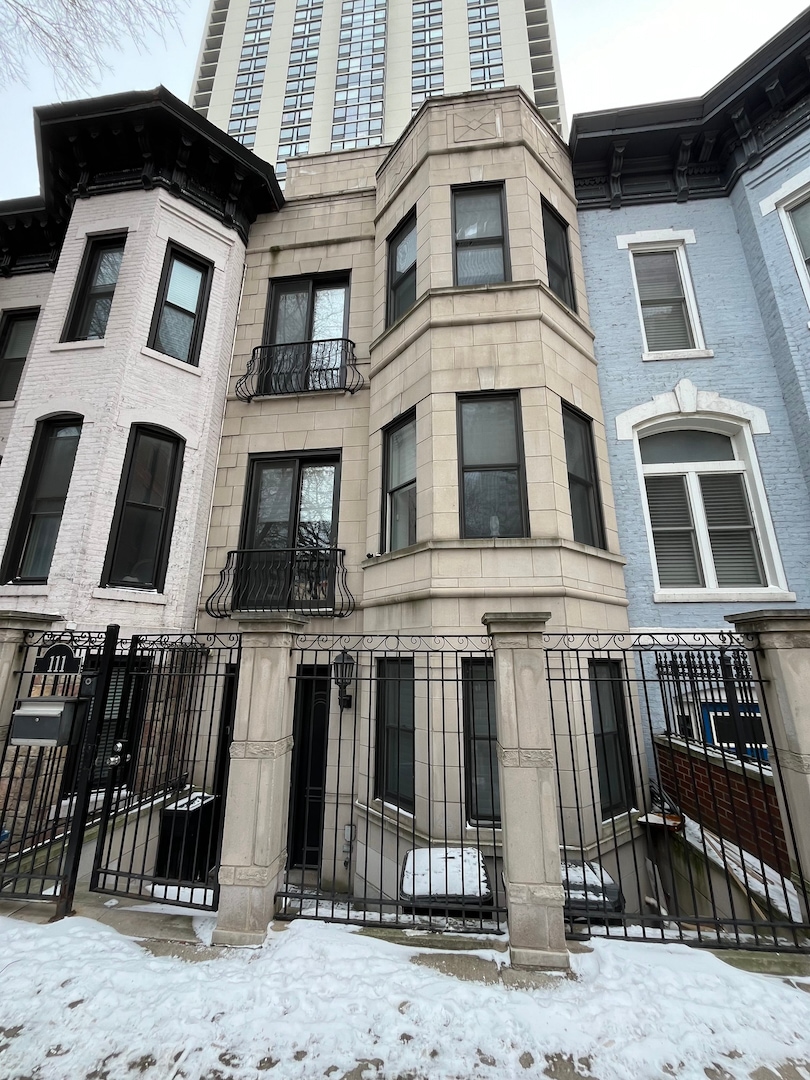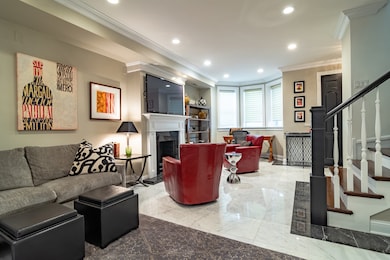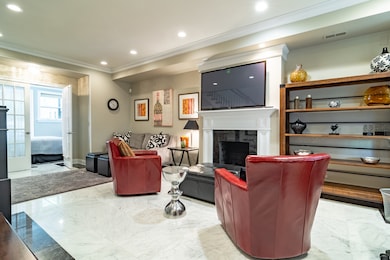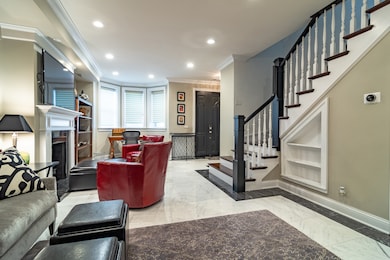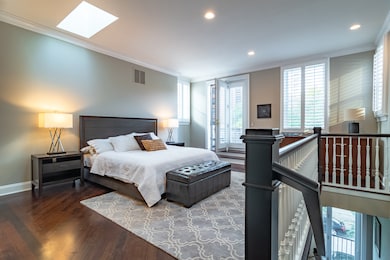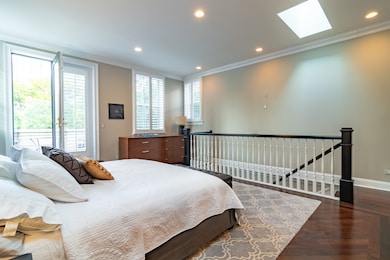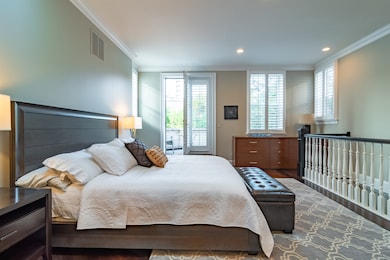
111 W Elm St Chicago, IL 60610
River North NeighborhoodEstimated payment $9,674/month
Highlights
- Family Room with Fireplace
- 1-minute walk to Clark/Division Station
- Wood Flooring
- Lincoln Park High School Rated A
- Rowhouse Architecture
- 5-minute walk to Mariano (Louis) Park
About This Home
Step into this beautifully reimagined and meticulously renovated residence, where every detail reflects thoughtful design. Once transformed by an architect, this home exudes sophistication and style. The exterior boasts a classic limestone facade accented by a charming Juliette balcony. Inside, the foyer welcomes you with Carrera marble floors, leading to a versatile parlor/family room with a cozy fireplace, an office (easily converted into a fourth bedroom), and a kitchenette. Beyond, discover a serene private patio and lush garden retreat. The main level features soaring ceilings, a formal dining room, an inviting living room, and a bright, eat-in kitchen outfitted with stainless steel appliances. The kitchen opens to a delightful terrace overlooking the garden, perfect for entertaining or unwinding. The second floor offers two spacious bedrooms, each with its own ensuite bath, and a convenient laundry area. On the top floor, the luxurious primary suite awaits, complete with a tranquil treetop terrace, an expansive walk-in closet, a spa-like primary bath, and skylights that flood the space with natural light. This home is enriched with exceptional custom millwork, abundant storage, and closets to meet all your needs. Deeded garage parking directly behind the property is included for added convenience. Beyond its undeniable charm, this property presents a rare development opportunity alongside the neighboring homes at 109 and 113 W. Elm. Don't miss the chance to explore this stunning home in a prime location!
Home Details
Home Type
- Single Family
Est. Annual Taxes
- $19,219
Year Built
- Built in 1897 | Remodeled in 2013
Lot Details
- Lot Dimensions are 18.67 x 72
Parking
- 1 Car Detached Garage
- Parking Included in Price
Home Design
- Rowhouse Architecture
- Asphalt Roof
Interior Spaces
- 2,800 Sq Ft Home
- 3-Story Property
- Skylights
- Gas Log Fireplace
- Entrance Foyer
- Family Room with Fireplace
- 2 Fireplaces
- Living Room with Fireplace
- Combination Dining and Living Room
- Wood Flooring
- Storm Screens
Kitchen
- Range
- Microwave
- Dishwasher
- Disposal
Bedrooms and Bathrooms
- 4 Bedrooms
- 4 Potential Bedrooms
- Walk-In Closet
- Dual Sinks
- Whirlpool Bathtub
- Separate Shower
Laundry
- Laundry Room
- Dryer
- Washer
Outdoor Features
- Balcony
- Patio
Schools
- Ogden International Elementary And Middle School
- Lincoln Park High School
Utilities
- Forced Air Zoned Cooling and Heating System
- Heating System Uses Natural Gas
- Lake Michigan Water
Map
Home Values in the Area
Average Home Value in this Area
Tax History
| Year | Tax Paid | Tax Assessment Tax Assessment Total Assessment is a certain percentage of the fair market value that is determined by local assessors to be the total taxable value of land and additions on the property. | Land | Improvement |
|---|---|---|---|---|
| 2024 | $19,219 | $110,000 | $41,731 | $68,269 |
| 2023 | $19,219 | $93,441 | $33,600 | $59,841 |
| 2022 | $19,219 | $93,441 | $33,600 | $59,841 |
| 2021 | $18,790 | $93,441 | $33,600 | $59,841 |
| 2020 | $22,530 | $101,136 | $23,520 | $77,616 |
| 2019 | $20,846 | $109,931 | $23,520 | $86,411 |
| 2018 | $20,494 | $109,931 | $23,520 | $86,411 |
| 2017 | $21,251 | $98,720 | $18,816 | $79,904 |
| 2016 | $19,773 | $98,720 | $18,816 | $79,904 |
| 2015 | $18,090 | $98,720 | $18,816 | $79,904 |
| 2014 | $17,641 | $95,081 | $16,128 | $78,953 |
| 2013 | $17,293 | $95,081 | $16,128 | $78,953 |
Property History
| Date | Event | Price | Change | Sq Ft Price |
|---|---|---|---|---|
| 02/04/2025 02/04/25 | For Rent | $11,500 | 0.0% | -- |
| 01/28/2025 01/28/25 | For Sale | $1,449,000 | +24.4% | $518 / Sq Ft |
| 05/20/2019 05/20/19 | Sold | $1,165,000 | -10.4% | $395 / Sq Ft |
| 04/22/2019 04/22/19 | Pending | -- | -- | -- |
| 04/10/2019 04/10/19 | For Sale | $1,300,000 | +28.1% | $441 / Sq Ft |
| 12/03/2013 12/03/13 | Sold | $1,015,000 | -20.0% | $317 / Sq Ft |
| 11/17/2013 11/17/13 | Pending | -- | -- | -- |
| 09/24/2013 09/24/13 | Price Changed | $1,269,000 | 0.0% | $397 / Sq Ft |
| 09/24/2013 09/24/13 | For Sale | $1,269,000 | +25.0% | $397 / Sq Ft |
| 06/09/2013 06/09/13 | Off Market | $1,015,000 | -- | -- |
| 05/28/2013 05/28/13 | Price Changed | $1,224,900 | -2.0% | $383 / Sq Ft |
| 10/23/2012 10/23/12 | For Sale | $1,249,990 | -- | $391 / Sq Ft |
Deed History
| Date | Type | Sale Price | Title Company |
|---|---|---|---|
| Warranty Deed | $1,330,000 | Chicago Title | |
| Deed | $1,165,000 | Attorney | |
| Quit Claim Deed | -- | None Available | |
| Warranty Deed | $1,015,000 | Chicago Title Insurance Co | |
| Warranty Deed | $1,300,000 | First American | |
| Quit Claim Deed | -- | First American | |
| Quit Claim Deed | -- | Cti | |
| Interfamily Deed Transfer | -- | Cti | |
| Warranty Deed | $400,000 | -- | |
| Warranty Deed | -- | -- |
Mortgage History
| Date | Status | Loan Amount | Loan Type |
|---|---|---|---|
| Open | $2,350,000 | New Conventional | |
| Closed | $931,000 | Commercial | |
| Previous Owner | $902,000 | New Conventional | |
| Previous Owner | $932,000 | New Conventional | |
| Previous Owner | $606,000 | New Conventional | |
| Previous Owner | $600,000 | New Conventional | |
| Previous Owner | $633,250 | Unknown | |
| Previous Owner | $360,000 | No Value Available | |
| Previous Owner | $910,500 | Commercial | |
| Previous Owner | $62,500 | Unknown | |
| Previous Owner | $349,200 | No Value Available |
Similar Homes in the area
Source: Midwest Real Estate Data (MRED)
MLS Number: 12274091
APN: 17-04-412-009-0000
- 1122 N Clark St Unit 1608
- 1122 N Clark St Unit 649
- 109 W Elm St
- 111 W Elm St
- 113 W Elm St
- 111 W Maple St Unit 2306
- 111 W Maple St Unit 3206
- 111 W Maple St Unit 2403
- 111 W Maple St Unit 1801
- 111 W Maple St Unit 812
- 111 W Maple St Unit 901
- 111 W Maple St Unit 1510
- 111 W Maple St Unit 3409
- 111 W Maple St Unit 3412
- 1122 N Dearborn St Unit 16H
- 1122 N Dearborn St Unit 10A
- 1122 N Dearborn St Unit 7A
- 1122 N Dearborn St Unit 12E
- 1122 N Dearborn St Unit 8C
- 1122 N Dearborn St Unit P77
