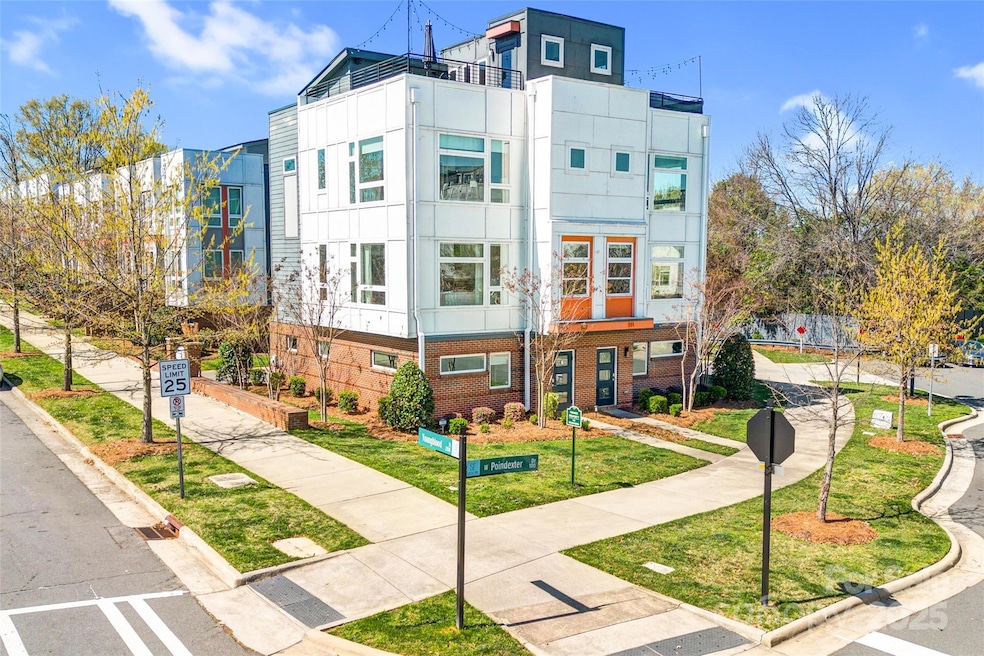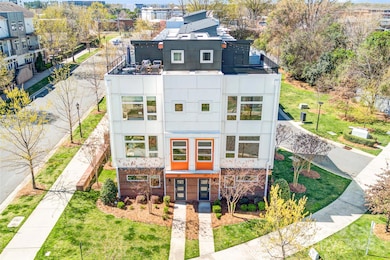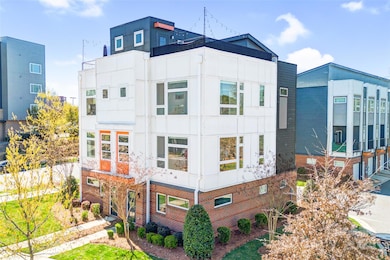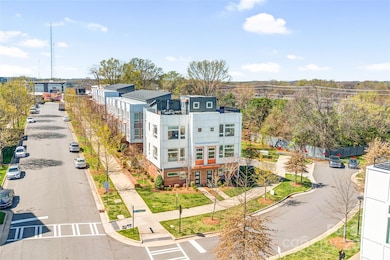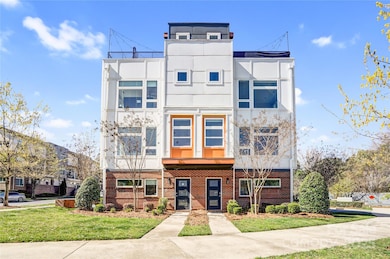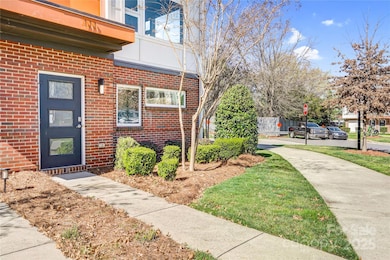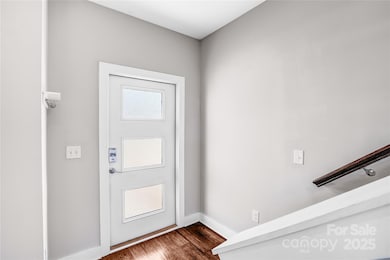
111 W Poindexter Dr Charlotte, NC 28203
Southside Park NeighborhoodEstimated payment $4,794/month
Highlights
- Wooded Lot
- Wood Flooring
- End Unit
- Dilworth Elementary School: Latta Campus Rated A-
- Modern Architecture
- Terrace
About This Home
Discover a true gem in the heart of Southend. This modern luxury townhome offers a lifestyle of convenience and sophistication, with easy access to a vibrant array of bars, restaurants, shops, grocery stores, and the light rail. Step inside to find a world of refined luxury, featuring engineered hardwood floors, high ceilings, and oversized windows that flood the space with natural light. This townhome offers three spacious bedrooms, each providing a peaceful retreat with ample closet space. Three and a half well appointed bathrooms feature spa-like finishes and luxurious fixtures, creating a serene oasis within the home. Custom shades provide privacy and control over the natural light. The crowning jewel of this townhome is the expansive rooftop terrace, offering breathtaking skyline views and a perfect setting for entertaining guests or simply enjoying the cityscape. This is a rare find in the heart of Southend and an ideal choice for those seeking the best of Charlotte living.
Townhouse Details
Home Type
- Townhome
Est. Annual Taxes
- $5,622
Year Built
- Built in 2017
Lot Details
- End Unit
- Wooded Lot
Parking
- 2 Car Attached Garage
Home Design
- Modern Architecture
- Brick Exterior Construction
- Slab Foundation
- Rubber Roof
Interior Spaces
- 3-Story Property
- Insulated Windows
- Laundry Room
Kitchen
- Oven
- Electric Range
- Kitchen Island
Flooring
- Wood
- Tile
Bedrooms and Bathrooms
- 3 Bedrooms
- Split Bedroom Floorplan
- Walk-In Closet
Accessible Home Design
- Stepless Entry
Outdoor Features
- Terrace
- Front Porch
Schools
- Dilworth Latta Campus/Dilworth Sedgefield Campus Elementary School
- Myers Park High School
Utilities
- Central Air
- Vented Exhaust Fan
- Heat Pump System
- Cable TV Available
Community Details
- Southpoint Subdivision
- Mandatory Home Owners Association
Listing and Financial Details
- Assessor Parcel Number 147-011-15
Map
Home Values in the Area
Average Home Value in this Area
Tax History
| Year | Tax Paid | Tax Assessment Tax Assessment Total Assessment is a certain percentage of the fair market value that is determined by local assessors to be the total taxable value of land and additions on the property. | Land | Improvement |
|---|---|---|---|---|
| 2023 | $5,622 | $732,400 | $165,000 | $567,400 |
| 2022 | $5,868 | $580,500 | $165,000 | $415,500 |
| 2021 | $5,602 | $580,500 | $165,000 | $415,500 |
| 2020 | $5,602 | $580,500 | $165,000 | $415,500 |
| 2019 | $5,920 | $580,500 | $165,000 | $415,500 |
| 2018 | $2,990 | $100,000 | $100,000 | $0 |
| 2017 | $1,361 | $100,000 | $100,000 | $0 |
Property History
| Date | Event | Price | Change | Sq Ft Price |
|---|---|---|---|---|
| 04/22/2025 04/22/25 | Price Changed | $775,000 | -2.5% | $355 / Sq Ft |
| 03/20/2025 03/20/25 | For Sale | $795,000 | 0.0% | $364 / Sq Ft |
| 07/19/2023 07/19/23 | Rented | $4,600 | 0.0% | -- |
| 06/06/2023 06/06/23 | For Rent | $4,600 | 0.0% | -- |
| 06/28/2022 06/28/22 | Sold | $750,000 | 0.0% | $346 / Sq Ft |
| 06/18/2022 06/18/22 | For Sale | $750,000 | -- | $346 / Sq Ft |
Deed History
| Date | Type | Sale Price | Title Company |
|---|---|---|---|
| Quit Claim Deed | -- | -- | |
| Warranty Deed | $750,000 | Morehead Title |
Similar Homes in Charlotte, NC
Source: Canopy MLS (Canopy Realtor® Association)
MLS Number: 4233438
APN: 147-011-15
- 107 W Poindexter Dr
- 3617 Vallette Ct
- 3655 Vallette Ct
- 2804 Baltimore Ave
- 1311 Millpark Ln
- 474 New Bern Station Ct
- 2500 Marshall Place
- 562 New Bern Station Ct Unit 1110
- 2401 Euclid Ave
- 2401 Euclid Ave Unit 213
- 2401 Euclid Ave Unit 306
- 2401 Euclid Ave Unit 110
- 2401 Euclid Ave Unit 302
- 237 Marsh Rd Unit 101
- 2355 Crockett Park Place
- 323 Atherton St
- 518 Ideal Way
- 234 Iverson Way
- 3223 Beans Blvd
- 266 Iverson Way
