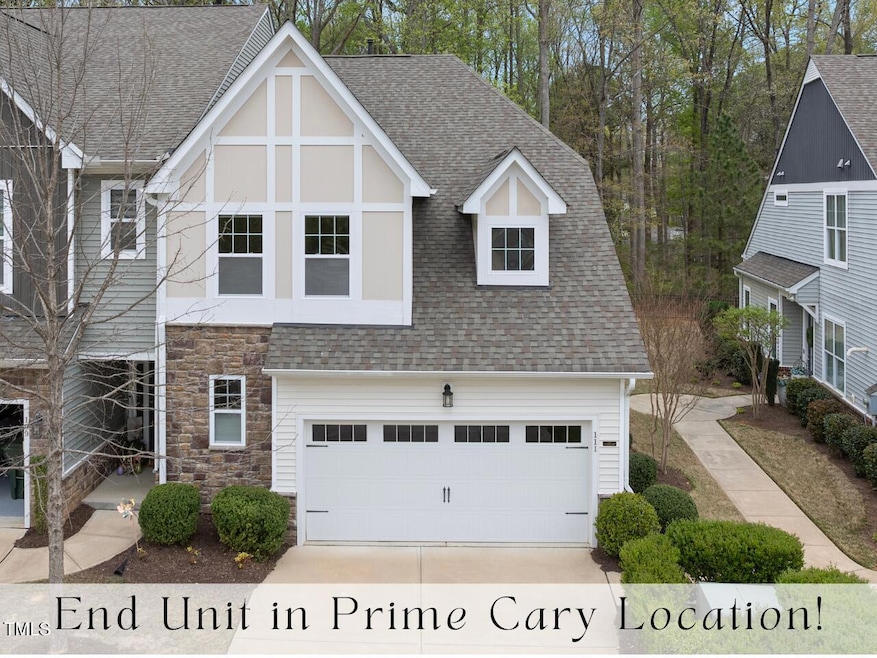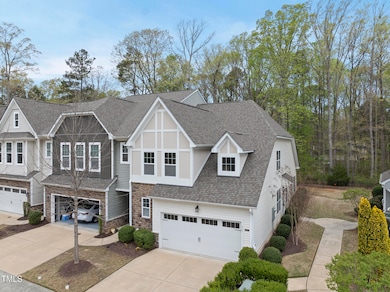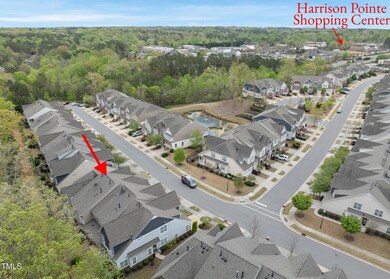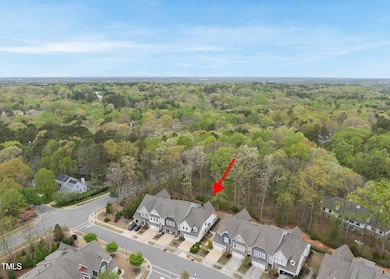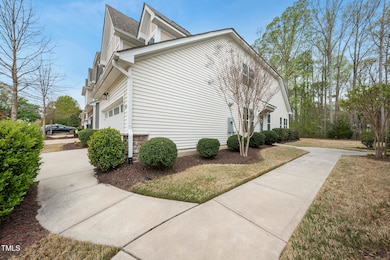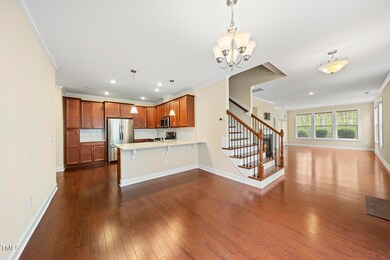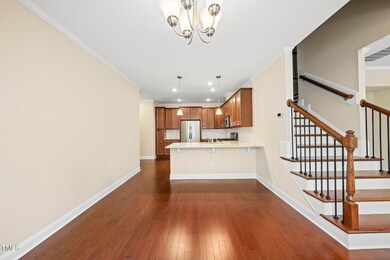
111 Wards Ridge Dr Cary, NC 27513
Northwoods NeighborhoodEstimated payment $3,785/month
Highlights
- Open Floorplan
- Transitional Architecture
- Main Floor Bedroom
- Reedy Creek Magnet Middle School Rated A
- Wood Flooring
- Loft
About This Home
Incredible End-Unit Townhome with 2 Car Garage in a prime Cary location! Conveniently located near Highway 54, Harrison Avenue, and Park West Village, offering easy access to premier shopping, dining, and entertainment. This home has been beautifully upgraded, featuring a smart thermostat and lock, along with new cellular shades for added convenience.
Step inside to an open floorplan designed for comfort and functionality. The gourmet kitchen is a chef's dream, boasting stainless steel appliances, a spacious island, and a brand-new Bosch dishwasher (installed 11/2023.) The adjacent dining area flows seamlessly into the spacious living room, which offers the perfect spot for relaxation with its cozy fireplace.
The main level guest suite is a true retreat, featuring a walk-in closet and an ensuite bath with a walk-in shower-- ideal for visitors or multi-generational living. Upstairs, the luxurious primary suite features a spa-like ensuite with soaking tub, walk in shower, and spacious walk in closet. A loft sitting area offers additional space for a home office, media room, or relaxation area. Two more generously sized bedrooms complete the second level, connected by a shared full bath.
Enjoy outdoor living on the covered porch, which overlooks the private backyard - a great space for morning coffee or evening unwinding. With new upgrades throughout, this home is truly move-in ready and offers an unbeatable combination of style, comfort, and convenience. Don't miss this incredible opportunity!
Townhouse Details
Home Type
- Townhome
Est. Annual Taxes
- $4,697
Year Built
- Built in 2018
Lot Details
- 3,920 Sq Ft Lot
- 1 Common Wall
- Landscaped
- Back and Front Yard
HOA Fees
- $185 Monthly HOA Fees
Parking
- 2 Car Attached Garage
- Front Facing Garage
- Private Driveway
- 2 Open Parking Spaces
Home Design
- Transitional Architecture
- Slab Foundation
- Shingle Roof
- Vinyl Siding
- Stone Veneer
Interior Spaces
- 2,442 Sq Ft Home
- 2-Story Property
- Open Floorplan
- Smooth Ceilings
- Gas Log Fireplace
- Family Room
- Living Room with Fireplace
- Dining Room
- Loft
- Pull Down Stairs to Attic
Kitchen
- Gas Range
- Dishwasher
- Stainless Steel Appliances
- Granite Countertops
- Disposal
Flooring
- Wood
- Carpet
- Tile
Bedrooms and Bathrooms
- 4 Bedrooms
- Main Floor Bedroom
- Walk-In Closet
- Double Vanity
- Soaking Tub
- Bathtub with Shower
- Shower Only in Primary Bathroom
- Walk-in Shower
Laundry
- Laundry Room
- Laundry on main level
Home Security
Outdoor Features
- Covered patio or porch
- Rain Gutters
Schools
- Reedy Creek Elementary And Middle School
- Cary High School
Utilities
- Central Air
- Heating System Uses Natural Gas
- Vented Exhaust Fan
- High Speed Internet
Listing and Financial Details
- Assessor Parcel Number 0764398306
Community Details
Overview
- Association fees include insurance, ground maintenance, maintenance structure
- Charleston Pm Association, Phone Number (919) 847-3003
- Built by M/I Homes of Raleigh LLC
- Harrison Bluffs Townhomes Subdivision
- Maintained Community
Security
- Fire and Smoke Detector
Map
Home Values in the Area
Average Home Value in this Area
Tax History
| Year | Tax Paid | Tax Assessment Tax Assessment Total Assessment is a certain percentage of the fair market value that is determined by local assessors to be the total taxable value of land and additions on the property. | Land | Improvement |
|---|---|---|---|---|
| 2024 | $4,697 | $557,725 | $95,000 | $462,725 |
| 2023 | $3,751 | $372,375 | $75,000 | $297,375 |
| 2022 | $3,612 | $372,375 | $75,000 | $297,375 |
| 2021 | $3,539 | $372,375 | $75,000 | $297,375 |
| 2020 | $3,558 | $372,375 | $75,000 | $297,375 |
| 2019 | $3,560 | $330,623 | $70,000 | $260,623 |
| 2018 | $703 | $70,000 | $70,000 | $0 |
| 2017 | $676 | $70,000 | $70,000 | $0 |
Property History
| Date | Event | Price | Change | Sq Ft Price |
|---|---|---|---|---|
| 04/08/2025 04/08/25 | Pending | -- | -- | -- |
| 04/04/2025 04/04/25 | For Sale | $574,900 | +2.7% | $235 / Sq Ft |
| 12/18/2023 12/18/23 | Off Market | $560,000 | -- | -- |
| 10/27/2023 10/27/23 | Sold | $560,000 | -3.3% | $229 / Sq Ft |
| 10/11/2023 10/11/23 | Pending | -- | -- | -- |
| 09/22/2023 09/22/23 | For Sale | $579,000 | -- | $237 / Sq Ft |
Deed History
| Date | Type | Sale Price | Title Company |
|---|---|---|---|
| Warranty Deed | $560,000 | None Listed On Document | |
| Warranty Deed | $375,500 | None Available |
Mortgage History
| Date | Status | Loan Amount | Loan Type |
|---|---|---|---|
| Open | $532,000 | New Conventional |
Similar Homes in Cary, NC
Source: Doorify MLS
MLS Number: 10087099
APN: 0764.06-39-8306-000
- 357 Roberts Ridge Dr
- 102 Choptank Ct Unit B5
- 403 Gooseneck Dr Unit A1
- 505 Gooseneck Dr Unit A1
- 505 Gooseneck Dr Unit B1
- 501 Gooseneck Dr Unit B6
- 407 Gooseneck Dr Unit A2
- 122 Waterfall Ct
- 411 Gooseneck Dr Unit B6
- 109 Killam Ct Unit LA
- 210 Needle Park Dr
- 1114 Glenolden Ct Unit 103
- 104 Bailey Park Ct
- 524 Glenolden Ct Unit 407
- 302 Rushingwater Dr
- 135 Boldleaf Ct
- 333 Glenolden Ct Unit 510
- 1117 Evans Rd
- 100 Ampad Ct
- 202 Homestead Dr
