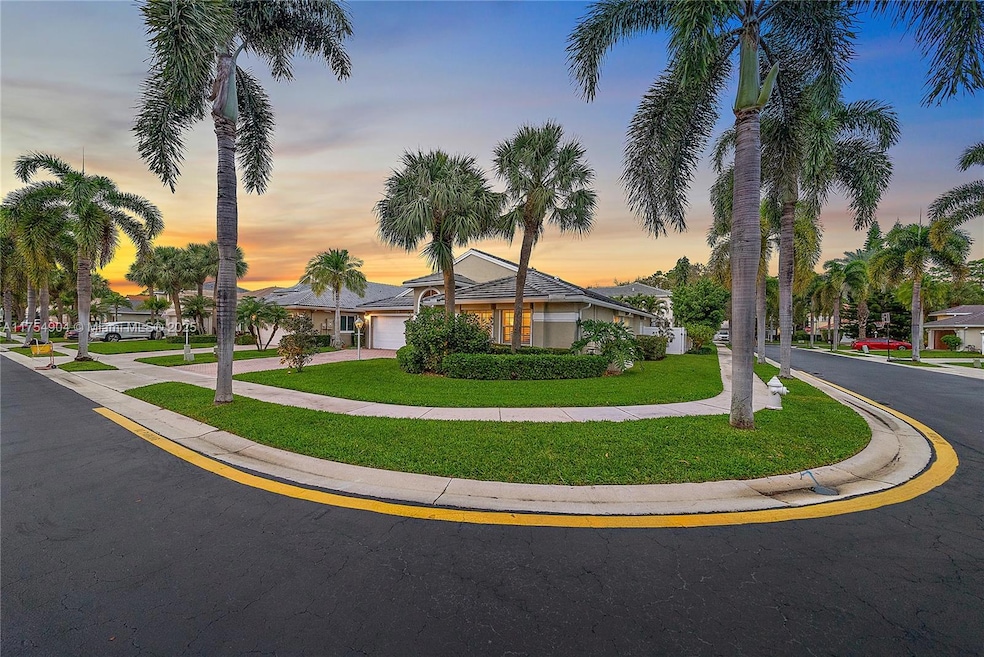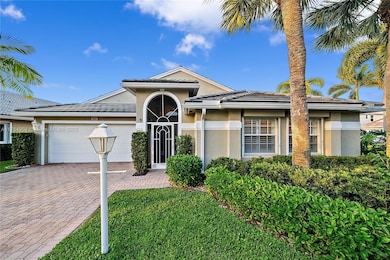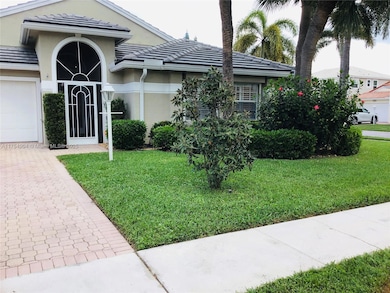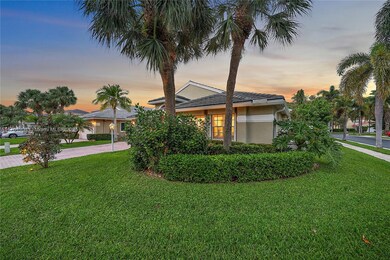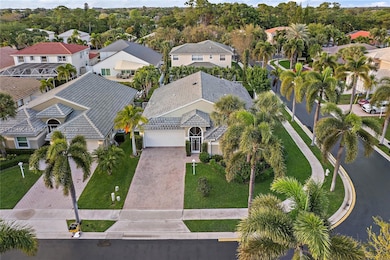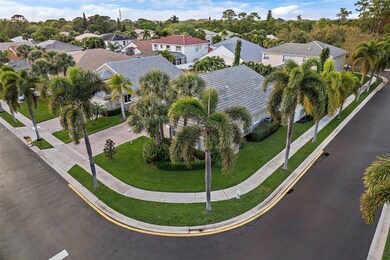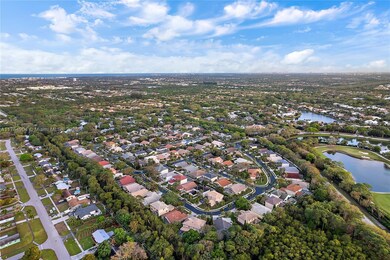
111 Waterbridge Ln Jupiter, FL 33458
Maplewood NeighborhoodEstimated payment $5,869/month
Highlights
- Water Views
- Outdoor Pool
- Gated Community
- Independence Middle School Rated A-
- Sitting Area In Primary Bedroom
- Vaulted Ceiling
About This Home
Welcome to a totally remodeled one story, 4 bdrm home with new roof, corner lot, saltwater spa pool surrounded by lush tropical landscaping to provide privacy in gated community of Maple Isle in Jupiter. Upgrades include but not limited to: home inspections have given this HOME the Miami-Dade A1 rating, gutters, solar attic exhaust, all ductwork & insulation, hurricane shutters, wood flooring in main living areas & primary bdrnm, plantation shutters, Generac gas generator, Hunter 6 station weather controlled irrigation system, back patio/yard is a tropical oasis with travertine tile floor, landscaping lighting front & back, 11 X 11 cantilevered umbrella with solar lighting over dining area & Paradise gas BBQ Grill Island w/side burners. SEE SUPPLEMENTAL REMARKS FOR ADDITIONAL UPGRADES.
Open House Schedule
-
Sunday, April 27, 20251:00 to 3:00 pm4/27/2025 1:00:00 PM +00:004/27/2025 3:00:00 PM +00:00GATED COMMUNITY IN JUPITER. SINGLE STORY, CBS, NEW ROOF, 4 BDRMS, 2 BATHS, 2 CAR GARAGE. SPA/POOL, BACKYARD IS A TROPICAL OASIS & TOTALLY REMODELED THROUGHOUT. EVERYTHING IS READY TO MOVE IN.Add to Calendar
Home Details
Home Type
- Single Family
Est. Annual Taxes
- $6,847
Year Built
- Built in 1998
Lot Details
- 7,016 Sq Ft Lot
- South Facing Home
- Fenced
- Corner Lot
- Property is zoned R2 (city
HOA Fees
- $275 Monthly HOA Fees
Parking
- 2 Car Attached Garage
- Automatic Garage Door Opener
- Driveway
- On-Street Parking
- Open Parking
Property Views
- Water
- Garden
Home Design
- Concrete Roof
- Concrete Block And Stucco Construction
Interior Spaces
- 2,028 Sq Ft Home
- 1-Story Property
- Custom Mirrors
- Built-In Features
- Vaulted Ceiling
- Ceiling Fan
- Electric Shutters
- Blinds
- Entrance Foyer
- Great Room
- Combination Dining and Living Room
- Pull Down Stairs to Attic
Kitchen
- Breakfast Area or Nook
- Gas Range
- Ice Maker
- Dishwasher
- Snack Bar or Counter
- Disposal
Flooring
- Carpet
- Tile
Bedrooms and Bathrooms
- 4 Bedrooms
- Sitting Area In Primary Bedroom
- Split Bedroom Floorplan
- Closet Cabinetry
- Walk-In Closet
- 2 Full Bathrooms
- Dual Sinks
- Shower Only
Laundry
- Laundry in Utility Room
- Dryer
- Washer
- Laundry Tub
Home Security
- Complete Roll Down Shutters
- High Impact Door
- Partial Impact Glass
- Fire and Smoke Detector
Outdoor Features
- Outdoor Pool
- Patio
- Exterior Lighting
- Outdoor Grill
Schools
- Jerry Thomas Elementary School
- Independence Middle School
- Jupiter High School
Utilities
- Humidity Control
- Central Heating and Cooling System
- Underground Utilities
- Whole House Permanent Generator
- Gas Water Heater
Listing and Financial Details
- Assessor Parcel Number 30424111230000930
Community Details
Overview
- Maple Island,Maple Isle Subdivision
- Mandatory home owners association
- Maintained Community
- The community has rules related to building or community restrictions, no recreational vehicles or boats
Recreation
- Community Pool
Security
- Gated Community
Map
Home Values in the Area
Average Home Value in this Area
Tax History
| Year | Tax Paid | Tax Assessment Tax Assessment Total Assessment is a certain percentage of the fair market value that is determined by local assessors to be the total taxable value of land and additions on the property. | Land | Improvement |
|---|---|---|---|---|
| 2024 | $3,366 | $425,497 | -- | -- |
| 2023 | $6,647 | $413,104 | $0 | $0 |
| 2022 | $6,647 | $401,072 | $0 | $0 |
| 2021 | $6,603 | $389,390 | $0 | $0 |
| 2020 | $6,241 | $364,750 | $0 | $0 |
| 2019 | $6,168 | $356,549 | $0 | $0 |
| 2018 | $5,867 | $349,901 | $0 | $0 |
| 2017 | $5,855 | $342,704 | $0 | $0 |
| 2016 | $5,870 | $335,655 | $0 | $0 |
| 2015 | $3,583 | $211,450 | $0 | $0 |
| 2014 | $3,630 | $209,772 | $0 | $0 |
Property History
| Date | Event | Price | Change | Sq Ft Price |
|---|---|---|---|---|
| 03/26/2025 03/26/25 | Price Changed | $899,999 | -5.2% | $444 / Sq Ft |
| 03/06/2025 03/06/25 | For Sale | $949,500 | +110.5% | $468 / Sq Ft |
| 11/23/2015 11/23/15 | Sold | $451,000 | -0.9% | $222 / Sq Ft |
| 10/25/2015 10/25/15 | For Sale | $455,000 | -- | $224 / Sq Ft |
Deed History
| Date | Type | Sale Price | Title Company |
|---|---|---|---|
| Interfamily Deed Transfer | -- | Attorney | |
| Warranty Deed | $451,000 | Attorney | |
| Warranty Deed | $192,800 | -- |
Mortgage History
| Date | Status | Loan Amount | Loan Type |
|---|---|---|---|
| Previous Owner | $250,000 | Credit Line Revolving | |
| Previous Owner | $190,000 | Unknown | |
| Previous Owner | $185,000 | New Conventional | |
| Previous Owner | $183,100 | New Conventional |
Similar Homes in the area
Source: MIAMI REALTORS® MLS
MLS Number: A11754904
APN: 30-42-41-11-23-000-0930
- 130 Jones Creek Dr
- 1009 Mohican Blvd
- 1002 Mohican Blvd
- 120 Jones Creek Dr
- 1206 Mohican Blvd
- 113 Caballo Ln
- 992 Mohican Blvd
- 119 Hawksbill Way
- 105 Weomi Ln
- 209 Birkdale Ln
- 103 Timber Ln
- 102 Nocossa Cir
- 185 Birkdale Ln
- 108 Toteka Cir
- 106 Toteka Cir
- 697 Pawnee St
- 126 Sota Dr
- 112 Lanitee Cir
- 105 Via Catalunha
- 1216 Neoga St
