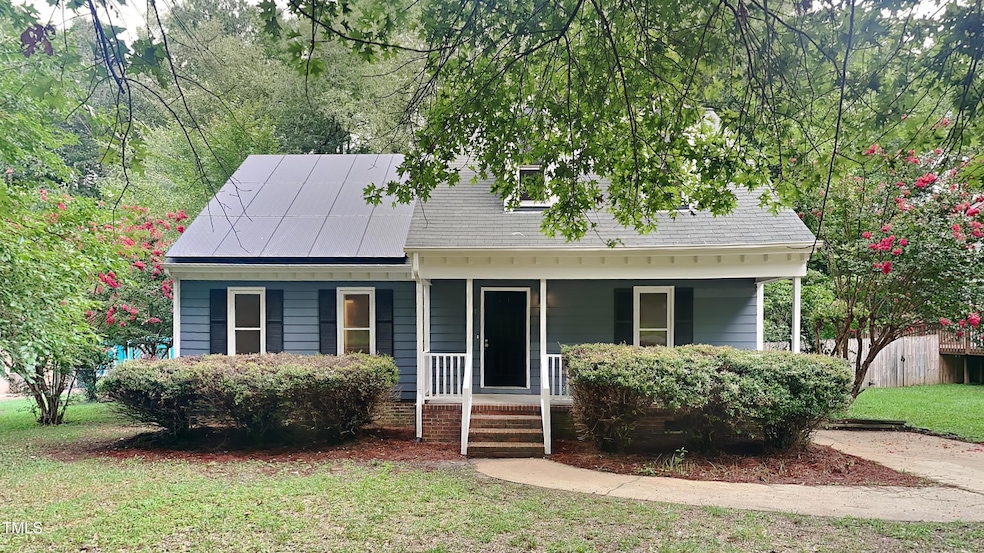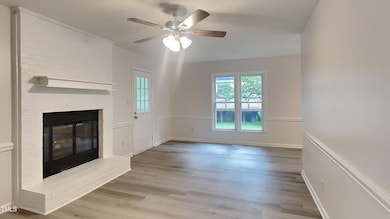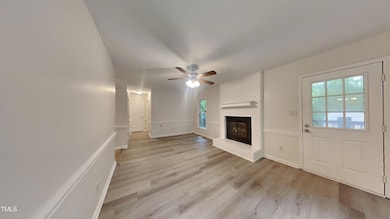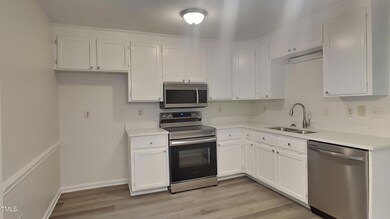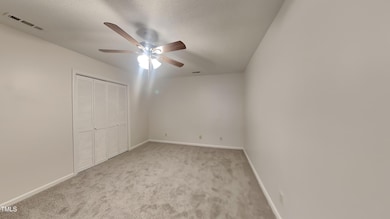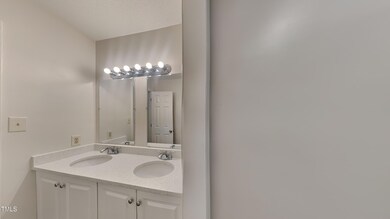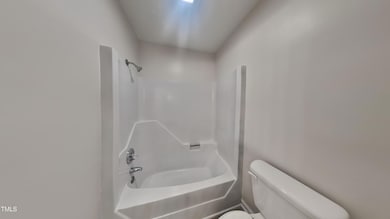
111 Whithorne Dr Garner, NC 27529
Estimated payment $1,997/month
Highlights
- Traditional Architecture
- No HOA
- Tile Flooring
- Main Floor Primary Bedroom
- Cooling Available
- Wood Siding
About This Home
Welcome home to this newly renovated 4 bedroom 2 floor home in a great garner location. Enjoy a freshly painted interior, new luxury vinyl plank flooring throughout and brand new carpet in the bedrooms!!Enter into a tiled foyer that flows into the spacious living room complete with a cozy fireplace for those cold nights. The kitchen has new light quartz countertops, light cabinets and new stainless steel appliances. The 1st floor Primary bedroom is spacious and complete with a private bathroom with new double vanities and is perfect for convenience and privacy from the other bedrooms which are located upstairs.
Head on up and you will find 3 bedroom and a bathroom all complete with cozy carpet.
You don't want to miss this one, schedule your showing today!!
Home Details
Home Type
- Single Family
Est. Annual Taxes
- $1,914
Year Built
- Built in 1984
Lot Details
- 0.27 Acre Lot
Home Design
- Traditional Architecture
- Shingle Roof
- Wood Siding
Interior Spaces
- 1,657 Sq Ft Home
- 2-Story Property
Flooring
- Tile
- Luxury Vinyl Tile
Bedrooms and Bathrooms
- 4 Bedrooms
- Primary Bedroom on Main
Parking
- 2 Parking Spaces
- 2 Open Parking Spaces
Schools
- Aversboro Elementary School
- East Garner Middle School
- Garner High School
Utilities
- Cooling Available
- Heat Pump System
Community Details
- No Home Owners Association
- Heather Ridge Subdivision
Listing and Financial Details
- Assessor Parcel Number 1710132413330119597
Map
Home Values in the Area
Average Home Value in this Area
Tax History
| Year | Tax Paid | Tax Assessment Tax Assessment Total Assessment is a certain percentage of the fair market value that is determined by local assessors to be the total taxable value of land and additions on the property. | Land | Improvement |
|---|---|---|---|---|
| 2024 | $3,441 | $331,002 | $120,000 | $211,002 |
| 2023 | $2,478 | $191,423 | $54,000 | $137,423 |
| 2022 | $2,263 | $191,423 | $54,000 | $137,423 |
| 2021 | $2,149 | $191,423 | $54,000 | $137,423 |
| 2020 | $2,120 | $191,423 | $54,000 | $137,423 |
| 2019 | $1,941 | $149,975 | $44,000 | $105,975 |
| 2018 | $1,800 | $149,975 | $44,000 | $105,975 |
| 2017 | $1,741 | $149,975 | $44,000 | $105,975 |
| 2016 | $1,719 | $149,975 | $44,000 | $105,975 |
| 2015 | $1,724 | $150,488 | $44,000 | $106,488 |
| 2014 | -- | $149,066 | $44,000 | $105,066 |
Property History
| Date | Event | Price | Change | Sq Ft Price |
|---|---|---|---|---|
| 03/13/2025 03/13/25 | For Sale | $329,900 | 0.0% | $199 / Sq Ft |
| 02/26/2025 02/26/25 | Pending | -- | -- | -- |
| 02/11/2025 02/11/25 | For Sale | $329,900 | 0.0% | $199 / Sq Ft |
| 12/29/2024 12/29/24 | Pending | -- | -- | -- |
| 12/12/2024 12/12/24 | For Sale | $329,900 | -- | $199 / Sq Ft |
Deed History
| Date | Type | Sale Price | Title Company |
|---|---|---|---|
| Warranty Deed | -- | None Listed On Document | |
| Warranty Deed | -- | None Listed On Document | |
| Warranty Deed | $296,500 | Titlevest Agency Llc | |
| Interfamily Deed Transfer | -- | None Available | |
| Warranty Deed | $122,000 | -- |
Mortgage History
| Date | Status | Loan Amount | Loan Type |
|---|---|---|---|
| Previous Owner | $215,000 | New Conventional | |
| Previous Owner | $196,000 | New Conventional | |
| Previous Owner | $131,191 | VA | |
| Previous Owner | $124,338 | VA | |
| Previous Owner | $225,000 | Credit Line Revolving |
Similar Homes in the area
Source: Doorify MLS
MLS Number: 10067008
APN: 1710.13-24-1333-000
- 205 Coachman Dr
- 1508 Woods Creek Dr
- 166 Easy Wind Ln
- 104 Argyle Ct
- 231 Easy Wind Ln
- 422 Old Scarborough Ln
- 1001 Atchison St
- 131 Carriage House Trail
- 733 Hadrian Dr
- 1010 Flanders St
- 430 Easy Wind Ln
- 1505 Harth Dr
- 749 Hadrian Dr
- 1216 Buffaloe Rd
- 1214 Buffaloe Rd
- 106 White Deer Trail
- 510 Mariah Towns Way
- 108 Cheney Ct
- 100 Pinto Saddle Ct
- 300 Mariah Towns Way
