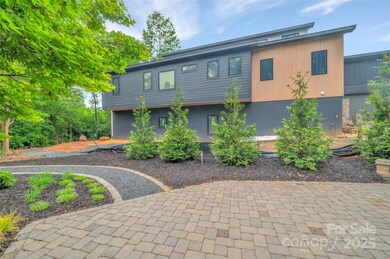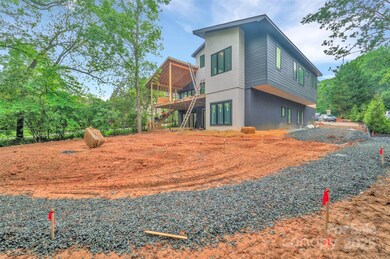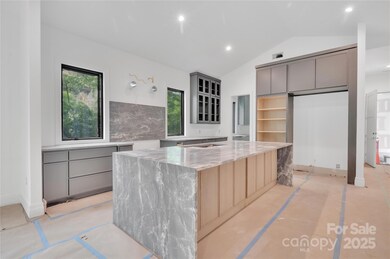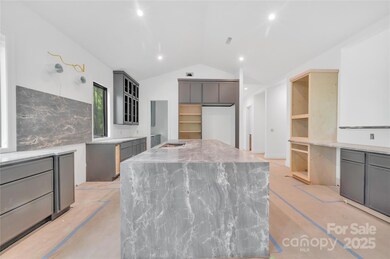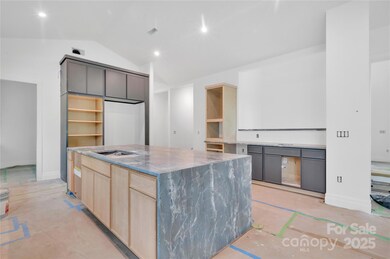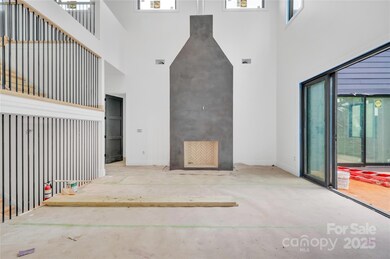
111 Wrenwood Ln Charlotte, NC 28211
Wendover-Sedgewood NeighborhoodEstimated payment $18,003/month
Highlights
- Under Construction
- Open Floorplan
- Wood Flooring
- Myers Park High Rated A
- Deck
- Covered patio or porch
About This Home
Welcome to this contemporary masterpiece with pond views in the heart of Charlotte. This oversized lot affords privacy while also offering many entertaining options (there is plenty of space for a pool). The flowing floor plan spreads across over 5500 sf and is tied together with an open riser staircase. Boasting vaulted ceilings, high end appliances, an Isokern fireplace, a wine cellar, and ample outdoor covered and uncovered decking. This in town location is close to the best schools, shopping, dining, and greenways - the location cannot be beat. The plan provides an option for an elevator.
Listing Agent
Corcoran HM Properties Brokerage Email: chelsea.mynhardt@gmail.com License #283517

Home Details
Home Type
- Single Family
Est. Annual Taxes
- $3,796
Year Built
- Built in 2024 | Under Construction
Lot Details
- Irrigation
- Property is zoned N1-A
Parking
- 2 Car Attached Garage
- Driveway
Home Design
- Home is estimated to be completed on 6/1/25
Interior Spaces
- 2-Story Property
- Open Floorplan
- Wet Bar
- Bar Fridge
- Living Room with Fireplace
- Laundry Room
- Finished Basement
Kitchen
- Gas Range
- Microwave
- Freezer
- Dishwasher
- Kitchen Island
Flooring
- Wood
- Concrete
- Tile
Bedrooms and Bathrooms
Outdoor Features
- Deck
- Covered patio or porch
Schools
- Eastover Elementary School
- Alexander Graham Middle School
- Myers Park High School
Utilities
- Central Air
- Heat Pump System
- Cable TV Available
Community Details
- Built by Build Me, LLC
- Eastover Subdivision
Listing and Financial Details
- Assessor Parcel Number 18107264
Map
Home Values in the Area
Average Home Value in this Area
Tax History
| Year | Tax Paid | Tax Assessment Tax Assessment Total Assessment is a certain percentage of the fair market value that is determined by local assessors to be the total taxable value of land and additions on the property. | Land | Improvement |
|---|---|---|---|---|
| 2023 | $3,796 | $517,500 | $517,500 | $0 |
| 2022 | $3,648 | $378,000 | $378,000 | $0 |
Property History
| Date | Event | Price | Change | Sq Ft Price |
|---|---|---|---|---|
| 04/25/2025 04/25/25 | For Sale | $3,175,000 | -- | $570 / Sq Ft |
Deed History
| Date | Type | Sale Price | Title Company |
|---|---|---|---|
| Warranty Deed | $500,000 | Austin Title |
Mortgage History
| Date | Status | Loan Amount | Loan Type |
|---|---|---|---|
| Open | $1,377,000 | Construction | |
| Closed | $1,300,000 | Construction |
Similar Homes in Charlotte, NC
Source: Canopy MLS (Canopy Realtor® Association)
MLS Number: 4251305
APN: 181-072-64
- 117 Wrenwood Ln
- 1501 S Wendover Rd
- 1529 S Wendover Rd
- 1301 Canterbury Hill Cir
- 318 S Canterbury Rd
- 1626 S Wendover Rd
- 2616 Colton Dr
- 1919 Kensal Ct
- 2411 Calais Place
- 1655 Scotland Ave
- 4023 Randolph Rd
- 101 McAlway Rd
- 208 Wendover Heights Cir Unit 11A2
- 613 Tudor Park Way
- 604 Tudor Park Way
- 1927 S Wendover Rd
- 1632 Ferncliff Rd
- 1628 Ferncliff Rd
- 1636 Ferncliff Rd
- 1640 Ferncliff Rd

