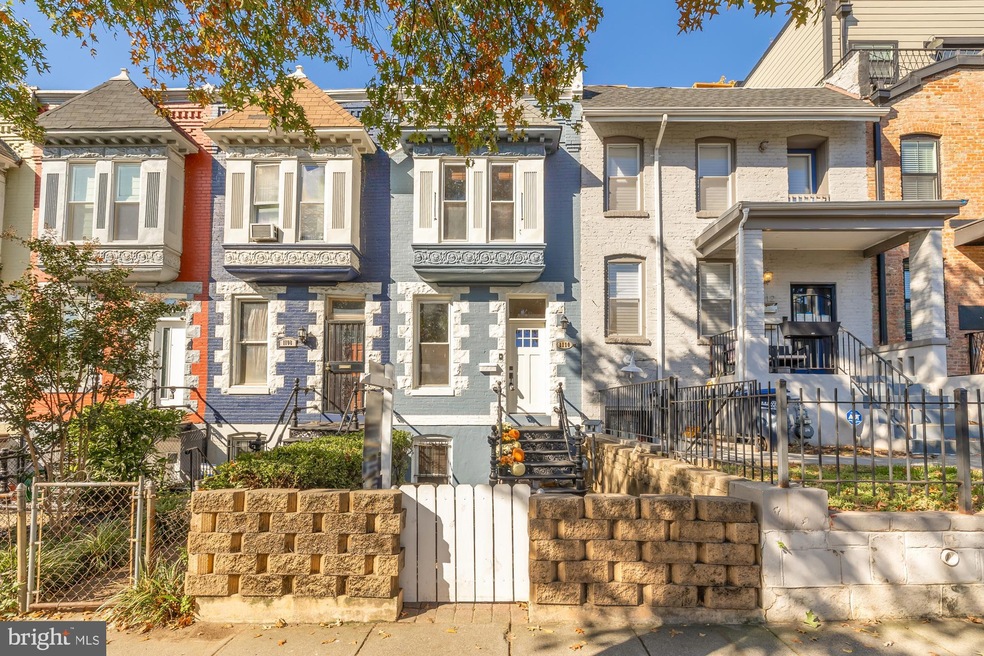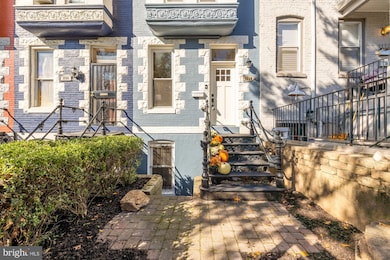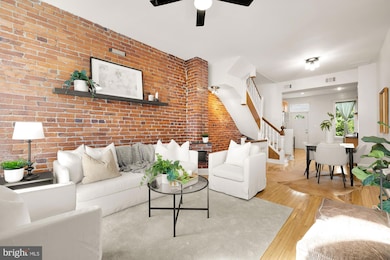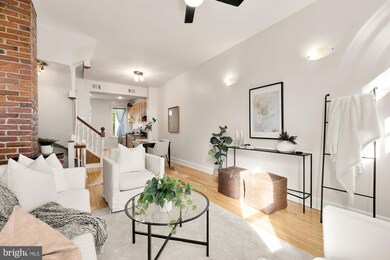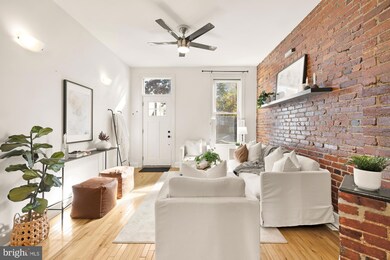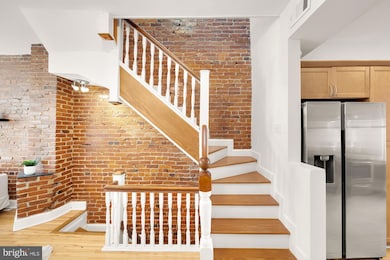
1110 8th St NE Washington, DC 20002
Atlas District NeighborhoodHighlights
- Federal Architecture
- Wood Flooring
- 1 Car Detached Garage
- Stuart-Hobson Middle School Rated A-
- No HOA
- Central Heating and Cooling System
About This Home
As of January 2025Just steps from the vibrant Union Market District, this three-bedroom, two-bathroom rowhome effortlessly combines classic charm with modern design. Exposed brick walls and a skylight flood the home with natural light, highlighting the hardwood floors and creating an inviting, warm atmosphere. The open floor plan connects the living space and seamlessly flows into the dining area, followed by a sleek kitchen equipped with stainless steel appliances, a breakfast bar, and ample cabinet and counter space—perfect for entertaining.
Upstairs, the primary bedroom serves as a true retreat, featuring custom closet built-ins and plenty of space to relax and recharge. A second generously sized bedroom is located just across the hall from the primary. The fully renovated bathroom includes a deep soaking tub and a large dual-sink vanity with storage both below and above, complemented by two medicine cabinets.
The lower level is equally impressive, offering a full kitchenette and a separate entrance, providing endless possibilities for an au pair suite, in-law suite, guest space, or private studio. A back patio connects to the garage—another rare feature in this coveted neighborhood. With Trader Joe’s, Whole Foods, Union Market, and hot restaurants like La' Shukran, El Presidente, and The Little Grand a few blocks away, you'll enjoy the perfect blend of convenience and vibrant city living. All square footage is approximate and provided by a third party vendor.
Townhouse Details
Home Type
- Townhome
Est. Annual Taxes
- $5,506
Year Built
- Built in 1910
Lot Details
- 808 Sq Ft Lot
Parking
- 1 Car Detached Garage
- Rear-Facing Garage
- Off-Street Parking
- Secure Parking
Home Design
- Federal Architecture
- Brick Exterior Construction
Interior Spaces
- Property has 3 Levels
- Ceiling Fan
- Wood Flooring
Kitchen
- Stove
- Cooktop
- Microwave
- Dishwasher
- Disposal
Bedrooms and Bathrooms
Laundry
- Laundry in unit
- Dryer
- Washer
Basement
- Basement Fills Entire Space Under The House
- Front and Rear Basement Entry
Utilities
- Central Heating and Cooling System
- Natural Gas Water Heater
Community Details
- No Home Owners Association
- Noma Subdivision
Listing and Financial Details
- Tax Lot 11
- Assessor Parcel Number 0886//0011
Map
Home Values in the Area
Average Home Value in this Area
Property History
| Date | Event | Price | Change | Sq Ft Price |
|---|---|---|---|---|
| 01/28/2025 01/28/25 | Sold | $777,000 | -2.8% | $500 / Sq Ft |
| 12/23/2024 12/23/24 | Pending | -- | -- | -- |
| 12/11/2024 12/11/24 | Off Market | $799,000 | -- | -- |
| 10/18/2024 10/18/24 | For Sale | $799,000 | +10.2% | $514 / Sq Ft |
| 10/14/2021 10/14/21 | Sold | $725,000 | -3.3% | $484 / Sq Ft |
| 08/30/2021 08/30/21 | Price Changed | $750,000 | -10.2% | $501 / Sq Ft |
| 07/27/2021 07/27/21 | For Sale | $835,000 | -- | $557 / Sq Ft |
Tax History
| Year | Tax Paid | Tax Assessment Tax Assessment Total Assessment is a certain percentage of the fair market value that is determined by local assessors to be the total taxable value of land and additions on the property. | Land | Improvement |
|---|---|---|---|---|
| 2024 | $5,506 | $754,540 | $471,940 | $282,600 |
| 2023 | $5,029 | $727,700 | $465,180 | $262,520 |
| 2022 | $4,617 | $621,850 | $431,940 | $189,910 |
| 2021 | $5,120 | $602,330 | $427,660 | $174,670 |
| 2020 | $4,937 | $580,820 | $409,160 | $171,660 |
| 2019 | $4,631 | $544,800 | $383,740 | $161,060 |
| 2018 | $4,356 | $512,460 | $0 | $0 |
| 2017 | $4,144 | $487,490 | $0 | $0 |
| 2016 | $3,730 | $438,810 | $0 | $0 |
| 2015 | $3,112 | $366,060 | $0 | $0 |
| 2014 | $2,706 | $318,300 | $0 | $0 |
Mortgage History
| Date | Status | Loan Amount | Loan Type |
|---|---|---|---|
| Previous Owner | $580,000 | Adjustable Rate Mortgage/ARM | |
| Previous Owner | $424,100 | New Conventional | |
| Previous Owner | $460,000 | Adjustable Rate Mortgage/ARM | |
| Previous Owner | $325,000 | New Conventional | |
| Previous Owner | $219,100 | FHA | |
| Previous Owner | $153,600 | No Value Available | |
| Previous Owner | $70,000 | No Value Available | |
| Previous Owner | $110,500 | No Value Available | |
| Previous Owner | $90,000 | New Conventional |
Deed History
| Date | Type | Sale Price | Title Company |
|---|---|---|---|
| Deed | $777,000 | First American Title Insurance | |
| Special Warranty Deed | $725,000 | Federal Title & Escrow Co | |
| Deed | $165,000 | -- | |
| Deed | $192,000 | -- | |
| Deed | $64,900 | -- | |
| Deed | $130,000 | -- | |
| Interfamily Deed Transfer | $100,000 | -- | |
| Deed | $35,000 | -- |
Similar Homes in Washington, DC
Source: Bright MLS
MLS Number: DCDC2164988
APN: 0886-0011
- 1109 7th St NE
- 711 Florida Ave NE
- 839 Florida Ave NE
- 655 Morton Place NE Unit 1
- 1018 9th St NE
- 802 K St NE
- 640 L St NE
- 633 Florida Ave NE
- 816 K St NE
- 629 Morton Place NE Unit 1
- 913 L St NE
- 1011 9th St NE
- 628 Morton Place NE
- 1006 Florida Ave NE Unit PH1
- 1006 Florida Ave NE Unit 301
- 1006 Florida Ave NE Unit C102
- 1017 Florida Ave NE
- 1004 K St NE
- 613 K St NE
- 1121 Morse St NE Unit 1
