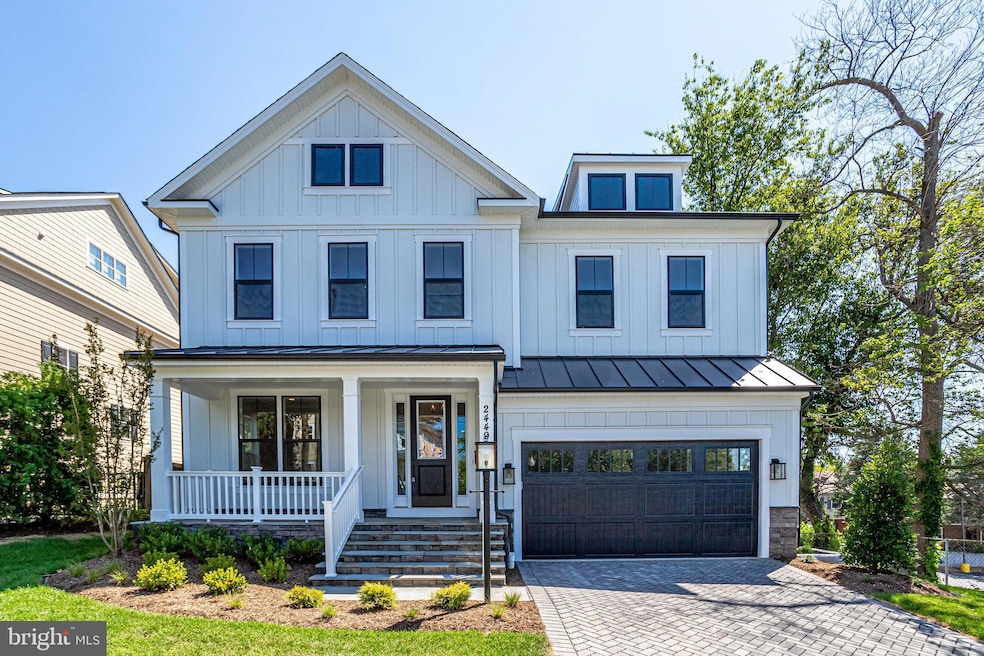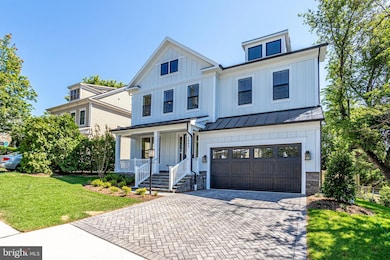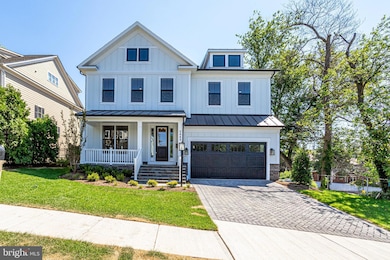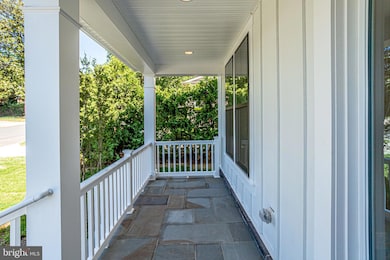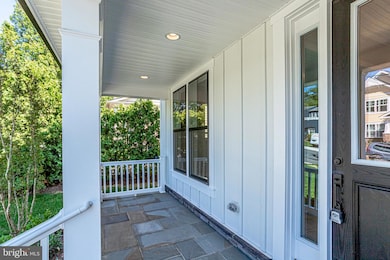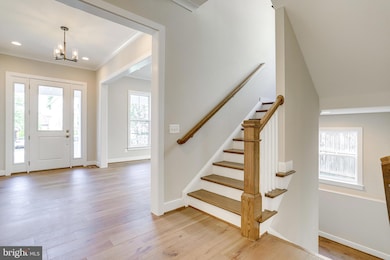
1110 Cottage St SW Vienna, VA 22180
Highlights
- Home Theater
- New Construction
- View of Trees or Woods
- Cunningham Park Elementary School Rated A-
- Eat-In Gourmet Kitchen
- Open Floorplan
About This Home
As of March 2025Pre-Construction Opportunity in the Town of Vienna! Summer of 2024 completion forecast. Enjoy easy access to the incredible shopping, dining and community events like Oktoberfest and Viva Vienna located only 1.3 miles from downtown Vienna! Evergreene Homes is proud to present the Carlyle. Our Carlyle features up to 6,000+ sq ft on 3 levels and includes more than $85,000 of selectable options and upgrades in the list price. Notable structural items already included are: Main Level Study, 5th Bedroom on Upper Level, Laundry Room cabinets with sink on upper level and finished basement including Rec Room, Media Room, Bedroom and full Bathroom. The Carlyle model features the open and informal lifestyle you’ve been dreaming about.
The Carlyle offers 5 bedrooms and 4.5 bathrooms above grade with another bedroom, bathroom, rec room and media room in the basement providing over 5500 sq ft of finished space for you to enjoy. Craftsman style columns shown in the photos can be deleted to create a more streamlined feel. The expansive Deluxe Kitchen features sleek 42”cabinets and quartz countertops as well as upgraded stainless appliances. Open main level features an oversized Great Room w/ coffered ceiling & fireplace as well as a formal dining room and home office. This home was designed to provide a sophisticated but comfortable open flow that can be laid back for everyday living or dressed up for formal occasions.
Our Homes Always Include Quality Features including whole house fan on the second level with ability to improve the air quality within the entire home, Humidifier, Electronic Air Cleaner, abundant recessed lighting, best in class 10 year transferable Builders Warranty, 2X6 upgraded framing, thermal insulation, pest tubes in the exterior walls and much more round out the features of this home. Go under contract soon to further personalize this home with additional structural items and create your dream home feel by making all of your own finish selections.
Home Details
Home Type
- Single Family
Est. Annual Taxes
- $8,779
Year Built
- 1959
Lot Details
- 0.36 Acre Lot
- Backs to Trees or Woods
- Property is in excellent condition
- Property is zoned RS-10
Parking
- 2 Car Direct Access Garage
- 4 Driveway Spaces
- Front Facing Garage
- Garage Door Opener
- On-Street Parking
Home Design
- Craftsman Architecture
- Slab Foundation
- Advanced Framing
- Frame Construction
- Blown-In Insulation
- Architectural Shingle Roof
- HardiePlank Type
- Asphalt
- Tile
Interior Spaces
- Property has 3 Levels
- Open Floorplan
- Crown Molding
- Ceiling height of 9 feet or more
- Recessed Lighting
- Gas Fireplace
- Double Hung Windows
- Window Screens
- ENERGY STAR Qualified Doors
- Insulated Doors
- Mud Room
- Entrance Foyer
- Family Room Off Kitchen
- Formal Dining Room
- Home Theater
- Den
- Recreation Room
- Views of Woods
- Attic Fan
Kitchen
- Eat-In Gourmet Kitchen
- Breakfast Room
- Built-In Oven
- Cooktop with Range Hood
- Built-In Microwave
- ENERGY STAR Qualified Freezer
- ENERGY STAR Qualified Refrigerator
- Dishwasher
- Stainless Steel Appliances
- Kitchen Island
- Upgraded Countertops
- Disposal
Flooring
- Wood
- Carpet
- Ceramic Tile
Bedrooms and Bathrooms
- En-Suite Primary Bedroom
- En-Suite Bathroom
- Walk-In Closet
- Soaking Tub
- Bathtub with Shower
Laundry
- Laundry on upper level
- Washer and Dryer Hookup
Partially Finished Basement
- Connecting Stairway
- Interior and Exterior Basement Entry
- Sump Pump
- Space For Rooms
- Basement with some natural light
Eco-Friendly Details
- Energy-Efficient Windows with Low Emissivity
- ENERGY STAR Qualified Equipment for Heating
Outdoor Features
- Exterior Lighting
- Rain Gutters
Schools
- Cunningham Park Elementary School
- Thoreau Middle School
- Madison High School
Utilities
- Central Heating and Cooling System
- Vented Exhaust Fan
- Programmable Thermostat
- 60 Gallon+ Natural Gas Water Heater
- Municipal Trash
Community Details
- No Home Owners Association
- Built by Evergreene Homes
- Vienna Woods Subdivision, Carlyle Floorplan
Listing and Financial Details
- Assessor Parcel Number 0482 03 2114
Map
Home Values in the Area
Average Home Value in this Area
Property History
| Date | Event | Price | Change | Sq Ft Price |
|---|---|---|---|---|
| 03/07/2025 03/07/25 | Sold | $2,163,807 | +20.3% | $357 / Sq Ft |
| 12/31/2023 12/31/23 | Pending | -- | -- | -- |
| 08/26/2023 08/26/23 | For Sale | $1,798,175 | +148.0% | $297 / Sq Ft |
| 07/31/2020 07/31/20 | Sold | $725,000 | +0.8% | $397 / Sq Ft |
| 03/17/2020 03/17/20 | Pending | -- | -- | -- |
| 03/06/2020 03/06/20 | For Sale | $719,000 | -- | $393 / Sq Ft |
Tax History
| Year | Tax Paid | Tax Assessment Tax Assessment Total Assessment is a certain percentage of the fair market value that is determined by local assessors to be the total taxable value of land and additions on the property. | Land | Improvement |
|---|---|---|---|---|
| 2024 | $9,445 | $815,320 | $423,000 | $392,320 |
| 2023 | $8,926 | $790,960 | $403,000 | $387,960 |
| 2022 | $8,248 | $721,250 | $353,000 | $368,250 |
| 2021 | $7,835 | $667,680 | $343,000 | $324,680 |
| 2020 | $7,454 | $629,830 | $333,000 | $296,830 |
| 2019 | $7,262 | $613,640 | $333,000 | $280,640 |
| 2018 | $6,908 | $600,660 | $323,000 | $277,660 |
| 2017 | $6,458 | $556,280 | $313,000 | $243,280 |
| 2016 | $6,187 | $534,070 | $313,000 | $221,070 |
| 2015 | $5,736 | $513,970 | $313,000 | $200,970 |
| 2014 | $6,631 | $493,970 | $293,000 | $200,970 |
Mortgage History
| Date | Status | Loan Amount | Loan Type |
|---|---|---|---|
| Open | $1,731,045 | New Conventional | |
| Closed | $1,731,045 | New Conventional | |
| Previous Owner | $1,316,000 | Construction | |
| Previous Owner | $100,000 | Credit Line Revolving |
Deed History
| Date | Type | Sale Price | Title Company |
|---|---|---|---|
| Special Warranty Deed | -- | Centerview Title | |
| Special Warranty Deed | $2,163,807 | Centerview Title | |
| Special Warranty Deed | -- | Centerview Title | |
| Warranty Deed | $855,000 | First American Title | |
| Cash Sale Deed | $725,000 | Accommodation | |
| Deed | $95,000 | -- |
Similar Homes in Vienna, VA
Source: Bright MLS
MLS Number: VAFX2143892
APN: 0482-03-2114
- 1110 Hillcrest Dr SW
- 1101 Cottage St SW
- 105 Yeonas Dr SW
- 1206 Cottage St SW
- 1208 Ross Dr SW
- 1014 Hillcrest Dr SW
- 1110 Lakewood Dr SW
- 1010 Hillcrest Dr SW
- 1009 Hillcrest Dr SW
- 1301 Ross Dr SW
- 202 Harmony Dr SW
- 501 Yeonas Dr SW
- 517 Walker St SW
- 1003 Pruitt Ct SW
- 111 Casmar St SE
- 504 Kingsley Rd SW
- 506 Kingsley Rd SW
- 910 Cottage St SW
- 120 Casmar St SE
- 912 Hillcrest Dr SW
