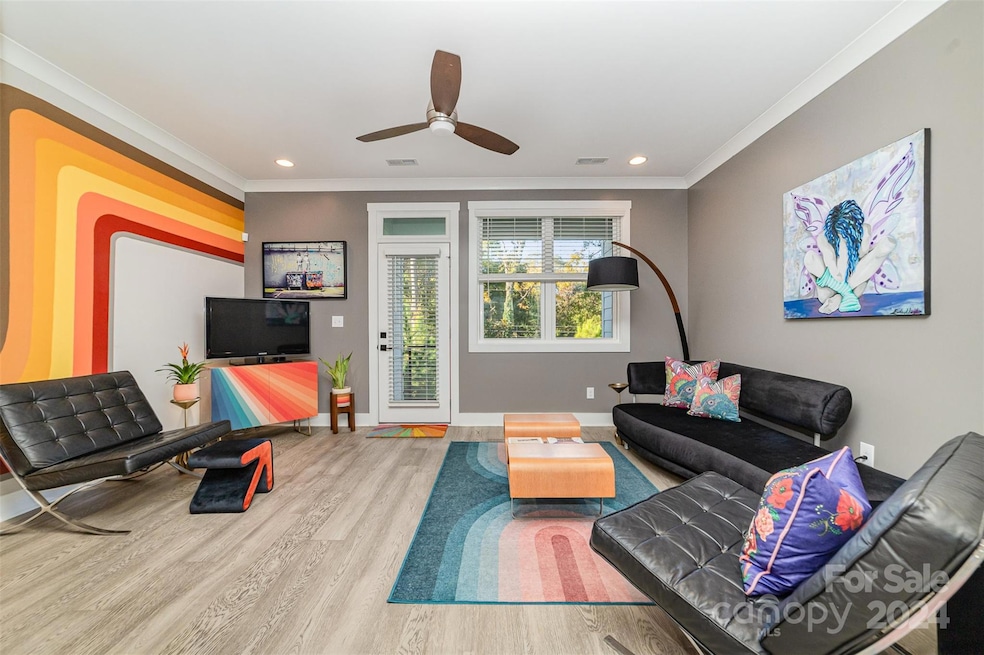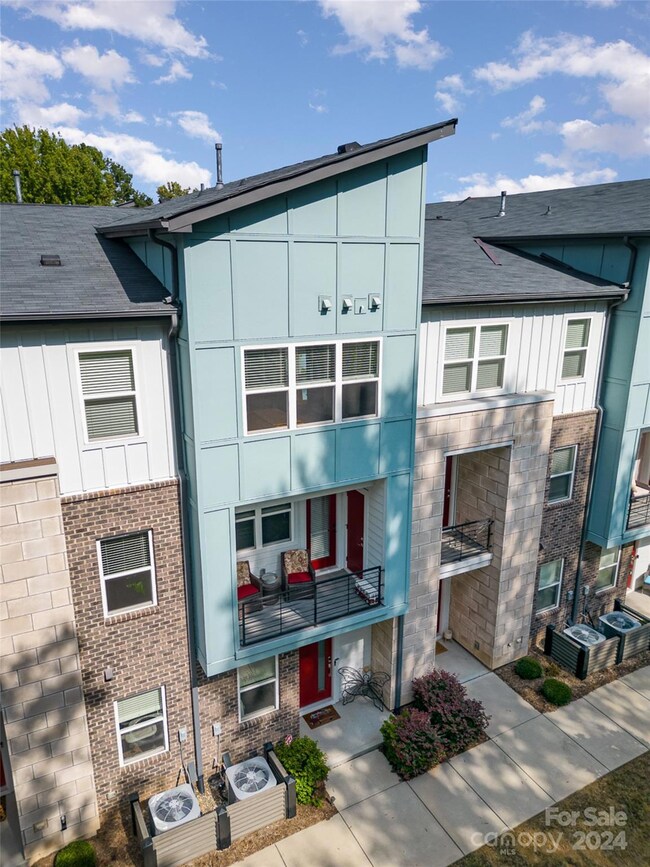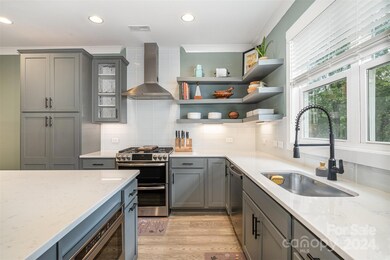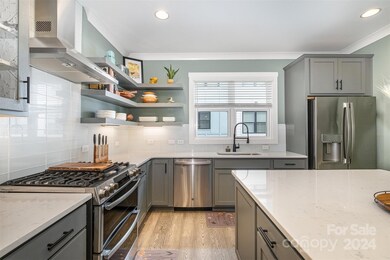
1110 E 36th St Charlotte, NC 28205
North Charlotte NeighborhoodHighlights
- Open Floorplan
- Wooded Lot
- Lawn
- Contemporary Architecture
- Wood Flooring
- Covered patio or porch
About This Home
As of February 2025Experience luxury living in NODA with this highly sought-after townhome featuring upgraded finishes. Just a short stroll away, you'll find an array of restaurants, shops, and the light rail. Featuring 9-foot ceilings throughout, the space feels open and airy. Hardwood floors span the lower and main levels, while new luxury vinyl plank flooring adds a modern touch upstairs. The first floor includes a laundry room with a window (ideal for an office conversion), with a spacious 2-car tandem garage. The open-concept main living area boasts a beautiful kitchen with quartz countertops, double oven range with a gas cooktop, built-in microwave, a sleek wall-mounted hood, butler pantry/bar (complete with a beverage refrigerator), dining area, family room, powder room, and a covered balcony with exterior storage. All perfect for entertaining. Upstairs, you'll find two generous en-suite bedrooms and conveniently located second laundry room. The perfect blend of modern living in a prime location.
Last Agent to Sell the Property
Mark Spain Real Estate Brokerage Email: britneythomas@markspain.com License #317018

Townhouse Details
Home Type
- Townhome
Est. Annual Taxes
- $3,600
Year Built
- Built in 2019
Lot Details
- Wooded Lot
- Lawn
HOA Fees
- $237 Monthly HOA Fees
Parking
- 2 Car Attached Garage
- Rear-Facing Garage
- Tandem Parking
- Garage Door Opener
- On-Street Parking
Home Design
- Contemporary Architecture
- Brick Exterior Construction
- Slab Foundation
- Stone Siding
- Synthetic Stucco Exterior
Interior Spaces
- 3-Story Property
- Open Floorplan
- Built-In Features
- Bar Fridge
- Ceiling Fan
- French Doors
- Entrance Foyer
- Permanent Attic Stairs
Kitchen
- Double Oven
- Gas Oven
- Gas Cooktop
- Range Hood
- Microwave
- Plumbed For Ice Maker
- Dishwasher
- Kitchen Island
- Disposal
Flooring
- Wood
- Vinyl
Bedrooms and Bathrooms
- 2 Bedrooms
- Walk-In Closet
Laundry
- Laundry Room
- Washer and Electric Dryer Hookup
Accessible Home Design
- More Than Two Accessible Exits
Outdoor Features
- Balcony
- Covered patio or porch
Utilities
- Forced Air Heating and Cooling System
- Heating System Uses Natural Gas
- Electric Water Heater
Community Details
- Hendersob Association, Phone Number (866) 473-2573
- Built by Shea Homes
- 36Th And Holt Subdivision
- Mandatory home owners association
Listing and Financial Details
- Assessor Parcel Number 083-162-34
Map
Home Values in the Area
Average Home Value in this Area
Property History
| Date | Event | Price | Change | Sq Ft Price |
|---|---|---|---|---|
| 02/03/2025 02/03/25 | Sold | $500,000 | +1.0% | $299 / Sq Ft |
| 11/13/2024 11/13/24 | Price Changed | $495,000 | -5.7% | $296 / Sq Ft |
| 10/30/2024 10/30/24 | Price Changed | $525,000 | -4.5% | $314 / Sq Ft |
| 10/10/2024 10/10/24 | For Sale | $550,000 | -- | $329 / Sq Ft |
Tax History
| Year | Tax Paid | Tax Assessment Tax Assessment Total Assessment is a certain percentage of the fair market value that is determined by local assessors to be the total taxable value of land and additions on the property. | Land | Improvement |
|---|---|---|---|---|
| 2023 | $3,600 | $471,800 | $110,000 | $361,800 |
| 2022 | $2,942 | $291,900 | $60,000 | $231,900 |
| 2021 | $2,931 | $291,900 | $60,000 | $231,900 |
| 2020 | $2,162 | $60,000 | $60,000 | $0 |
| 2019 | $579 | $60,000 | $60,000 | $0 |
| 2018 | $0 | $0 | $0 | $0 |
Mortgage History
| Date | Status | Loan Amount | Loan Type |
|---|---|---|---|
| Open | $407,000 | FHA | |
| Previous Owner | $356,000 | New Conventional |
Deed History
| Date | Type | Sale Price | Title Company |
|---|---|---|---|
| Warranty Deed | $500,000 | Srec Title Company Llc | |
| Special Warranty Deed | $381,500 | None Available |
Similar Homes in the area
Source: Canopy MLS (Canopy Realtor® Association)
MLS Number: 4188177
APN: 083-162-34
- 1114 Herrin Ave
- 2124 Electric Ln
- 2132 Electric Ln
- 1012 E 36th St
- 1211 E 34th St Unit CSW0313
- 1000 E 35th St
- 1217 E 34th St Unit CSW0316
- 1219 E 34th St Unit CSW0317
- 1423 Collier Walk Ave Unit CSW0210
- 1421 Collier Walk Ave Unit CSW0209
- 1419 Collier Walk Ave Unit CSW0208
- 925 E 35th St
- 1225 E 34th St Unit CSW0419
- 1227 E 34th St Unit CSW0420
- 1229 E 34th St Unit CSW0421
- 921 E 36th St
- 1317 Downs Ave
- 819 E 36th St
- 3423 Tappan Place
- 908 Academy St





