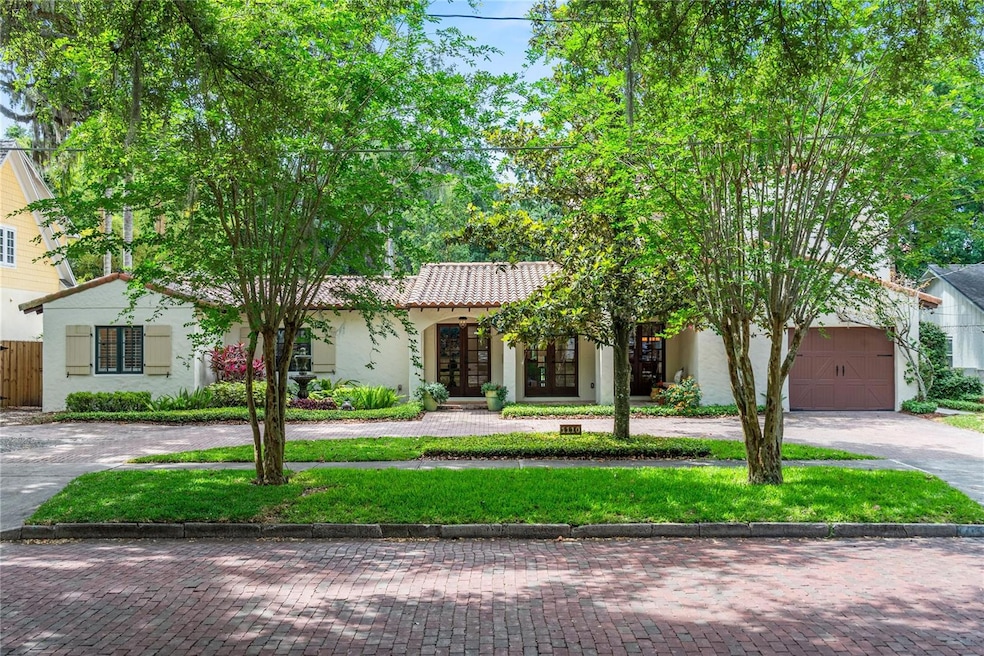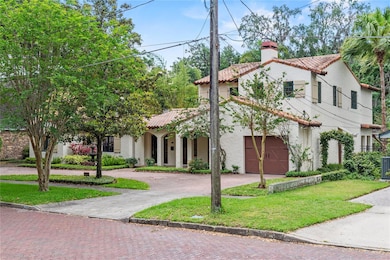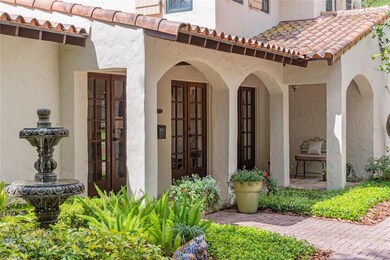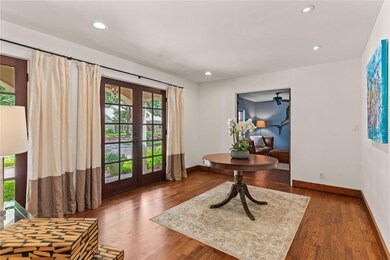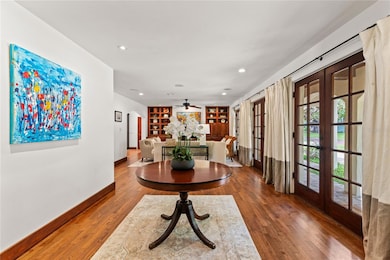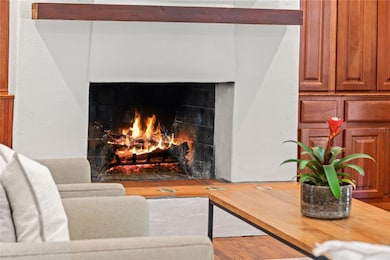
1110 Greenwood St Orlando, FL 32801
Lake Davis/Greenwood NeighborhoodEstimated payment $9,936/month
Highlights
- In Ground Pool
- Open Floorplan
- Living Room with Fireplace
- Blankner School Rated A-
- Deck
- Wood Flooring
About This Home
Under contract-accepting backup offers. Welcome to 1110 Greenwood Street. This beautifully maintained Spanish-style gem, located in the established Lake Davis neighborhood, was thoughtfully remodeled and expanded in 2004. The home offers four spacious bedrooms, four full baths, and a perfect blend of timeless character and modern upgrades. Set on a rare oversized lot, the property was enhanced by a 60-foot extension from a purchased additional parcel, now measuring 85x185. The private backyard oasis features a pavered pool area and a stunning covered pergola with a wood-burning fireplace, ideal for year-round entertaining. Inside the home welcomes you with a spacious foyer, newly refinished solid oak flooring, solid wood doors, and a tastefully reimagined interior. The formal living room includes recessed lighting, a wood-burning fireplace, built-in cabinetry, and a wall of French doors that flood the room with natural light. Just off the foyer, a versatile flex room serves as the perfect office, playroom, or additional living space. The open-concept kitchen—renovated in 2018—is a chef’s dream, showcasing an 8-foot island, custom Thomasville cabinetry with pull-outs, matte-finish granite countertops, a farmhouse sink, stainless steel appliances, a gas range, and a brand-new refrigerator. The adjacent dining room provides ample space for hosting. A cozy sunroom with French doors overlooks the pool and lush backyard, creating a bright and inviting setting for entertaining. The spacious primary suite, conveniently located on the main level, features two large walk-in closets with built-ins and private French door access to the backyard. The en-suite bath includes a double-sink vanity and a large walk-in shower. Upstairs, you’ll find three additional bedrooms—one with its own private en-suite and two sharing a Jack-and-Jill bath. A generous loft area offers flexible living space along with additional storage. Additional features include two laundry areas (upstairs and main level), a 2004 full-system upgrade (plumbing, electrical, upstairs addition which was constructed with an upgrade of 2x6s woodframing and R-13 insulation), and energy-efficient Jeld-Wen double-pane casement windows throughout. The circular paver driveway and one-car garage offers ample parking, while the charming covered front porch with a tranquil fountain adds to the home's curb appeal. Located in the highly sought-after Blanker/Boone school district and just minutes from downtown, this is a rare opportunity to own a truly distinctive home that combines style, space, and an unbeatable location.
Home Details
Home Type
- Single Family
Est. Annual Taxes
- $22,297
Year Built
- Built in 1957
Lot Details
- 0.36 Acre Lot
- Lot Dimensions are 85x185
- North Facing Home
- Wood Fence
- Mature Landscaping
- Oversized Lot
- Irrigation
- Street paved with bricks
- Property is zoned R-1A/T/AN
Parking
- 1 Car Attached Garage
- Circular Driveway
Home Design
- Mediterranean Architecture
- Slab Foundation
- Frame Construction
- Tile Roof
- Block Exterior
Interior Spaces
- 3,417 Sq Ft Home
- 2-Story Property
- Open Floorplan
- Built-In Features
- Shelving
- Ceiling Fan
- Wood Burning Fireplace
- Double Pane Windows
- Wood Frame Window
- French Doors
- Living Room with Fireplace
- Formal Dining Room
- Den
- Loft
- Bonus Room
- Sun or Florida Room
- Inside Utility
- Crawl Space
Kitchen
- Range with Range Hood
- Microwave
- Dishwasher
- Stone Countertops
- Solid Wood Cabinet
- Disposal
Flooring
- Wood
- Carpet
- Ceramic Tile
Bedrooms and Bathrooms
- 4 Bedrooms
- Primary Bedroom on Main
- Split Bedroom Floorplan
- En-Suite Bathroom
- Walk-In Closet
- Jack-and-Jill Bathroom
- 4 Full Bathrooms
- Dual Sinks
- Private Water Closet
- Shower Only
Laundry
- Laundry in unit
- Dryer
- Washer
Outdoor Features
- In Ground Pool
- Deck
- Covered patio or porch
- Outdoor Fireplace
Schools
- Blankner Elementary School
- Blankner Middle School
- Boone High School
Utilities
- Central Air
- Heat Pump System
- Tankless Water Heater
Community Details
- No Home Owners Association
- Gwynne Sub Subdivision
Listing and Financial Details
- Visit Down Payment Resource Website
- Legal Lot and Block 3 / B
- Assessor Parcel Number 36-22-29-3272-02-030
Map
Home Values in the Area
Average Home Value in this Area
Tax History
| Year | Tax Paid | Tax Assessment Tax Assessment Total Assessment is a certain percentage of the fair market value that is determined by local assessors to be the total taxable value of land and additions on the property. | Land | Improvement |
|---|---|---|---|---|
| 2024 | $6,458 | $1,220,390 | $310,000 | $910,390 |
| 2023 | $6,458 | $391,055 | $0 | $0 |
| 2022 | $6,273 | $379,665 | $0 | $0 |
| 2021 | $6,174 | $368,607 | $0 | $0 |
| 2020 | $5,879 | $363,518 | $0 | $0 |
| 2019 | $6,059 | $355,345 | $0 | $0 |
| 2018 | $6,000 | $348,719 | $0 | $0 |
| 2017 | $5,923 | $489,950 | $200,000 | $289,950 |
| 2016 | $5,898 | $456,991 | $175,000 | $281,991 |
| 2015 | $5,982 | $443,395 | $175,000 | $268,395 |
| 2014 | $5,910 | $382,616 | $170,000 | $212,616 |
Property History
| Date | Event | Price | Change | Sq Ft Price |
|---|---|---|---|---|
| 04/18/2025 04/18/25 | Pending | -- | -- | -- |
| 04/16/2025 04/16/25 | For Sale | $1,450,000 | -- | $424 / Sq Ft |
Deed History
| Date | Type | Sale Price | Title Company |
|---|---|---|---|
| Warranty Deed | $50,000 | Attorney | |
| Warranty Deed | $143,500 | -- |
Mortgage History
| Date | Status | Loan Amount | Loan Type |
|---|---|---|---|
| Open | $200,000 | Credit Line Revolving | |
| Previous Owner | $50,000 | Credit Line Revolving | |
| Previous Owner | $240,000 | New Conventional | |
| Previous Owner | $290,000 | Future Advance Clause Open End Mortgage | |
| Previous Owner | $390,000 | Credit Line Revolving | |
| Previous Owner | $333,700 | Unknown | |
| Previous Owner | $55,000 | Credit Line Revolving | |
| Previous Owner | $75,000 | New Conventional | |
| Previous Owner | $32,700 | Credit Line Revolving | |
| Previous Owner | $136,300 | New Conventional |
Similar Homes in the area
Source: Stellar MLS
MLS Number: O6299585
APN: 36-2229-3272-02-030
- 734 S Mills Ave
- 613 Daniels Ave
- 806 Palmer St
- 1000 Elmwood St
- 719 S Summerlin Ave
- 1104 E Anderson St
- 506 S Hyer Ave
- 1000 E Anderson St
- 925 Lake Emerald Dr
- 511 Woodlawn Blvd
- 415 Calhoun Place
- 407 Calhoun Place
- 405 Calhoun Place
- 505 S Eola Dr
- 1210 Southstation Unit 202
- 1210 Southstation Unit 303
- 520 E Anderson St
- 1119 S Mills Ave
- 1220 Delaney Park Dr
- 450 Cherokee Dr
