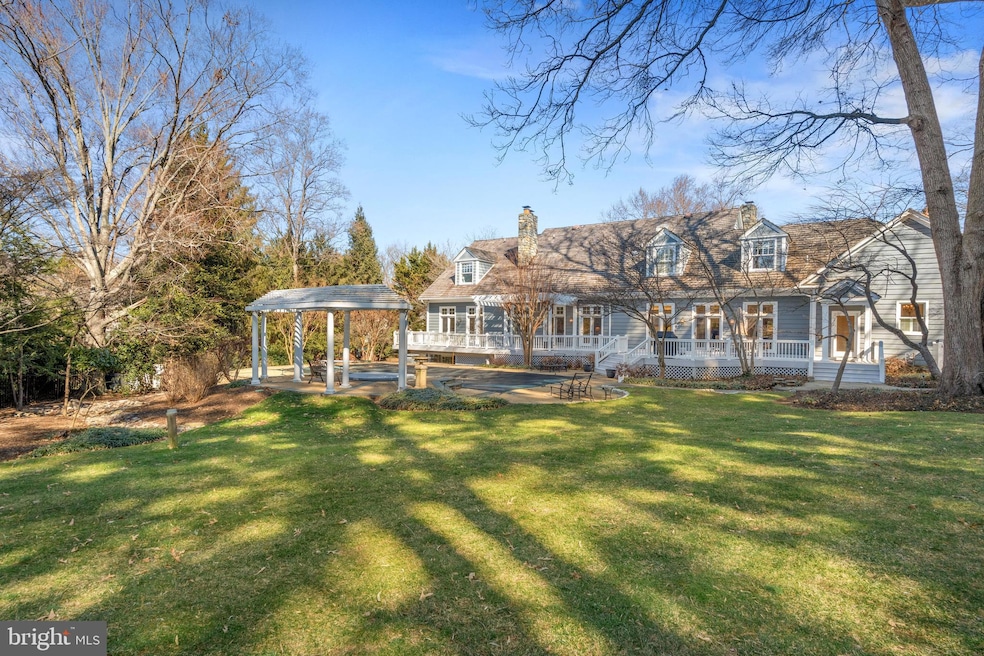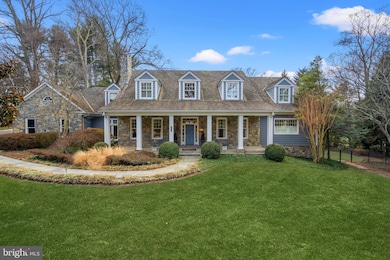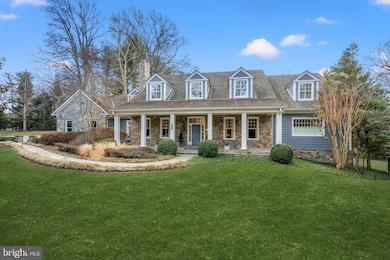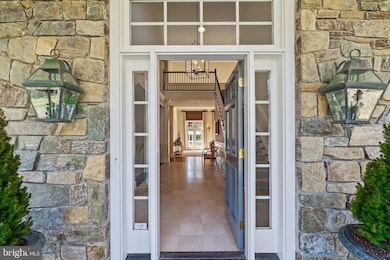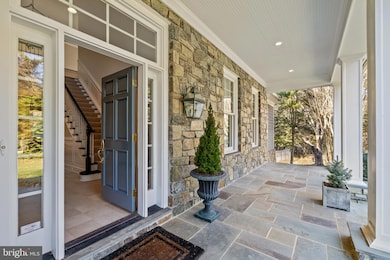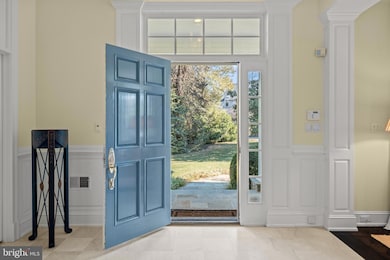
1110 Harvey Rd McLean, VA 22101
Estimated payment $47,386/month
Highlights
- Private Pool
- View of Trees or Woods
- Open Floorplan
- Sherman Elementary School Rated A
- 1.31 Acre Lot
- Colonial Architecture
About This Home
Discover an extraordinary estate at 1110 Harvey Road, nestled within the prestigious Langley Farms neighborhood of McLean, VA. This remarkable residence is situated on a private, gated lot that seamlessly blends luxury, privacy, and timeless elegance. Built in 1991, the home showcases high-quality finishes and meticulous attention to detail throughout.
Upon entering the grand two-story foyer adorned with honed marble flooring, you are welcomed into embassy-sized rooms that flow effortlessly from one to another. To the right of the foyer, a spacious library with custom built-ins provides a refined space. To the left, the elegant living room features a custom limestone mantel framing the gas fireplace, adding a touch of classic sophistication. The residence also offers a gracious dining room, perfect for hosting formal dinners and celebrations, with convenient patio access that brings the outdoors in. The impressive two-story family room, anchored by a gas fireplace with a marble surround, creates an inviting space for gatherings of all sizes.
A beautifully appointed butler’s pantry enhances the entertaining experience, featuring custom cabinetry, pantry closet space, Fisher & Paykel dishwasher drawers, a wine fridge, and a beverage fridge.
The kitchen itself is of exceptional quality, boasting Viking double ovens, a Viking range cooktop, a Sub-Zero refrigerator, a prep sink, a Miele dishwasher, a stainless-steel farmhouse sink, and timeless Mexican tile flooring. Venetian plaster walls add an artistic touch to this culinary haven, complemented by a built-in banquette and a planning desk for added convenience.
The main floor is thoughtfully designed with a sought-after primary suite that offers custom built-ins, abundant closet space, and access to a serene outdoor terrace. The spa-like bath provides a private retreat with luxurious amenities dedicated to relaxation and rejuvenation.
The residence includes six spacious bedrooms and six and a half baths, ensuring ample accommodation for family and guests. Upstairs, four generously sized bedrooms are paired with two full baths, each designed with comfort and style in mind.
The lower level is a haven for entertainment and leisure, featuring a fully equipped bar, a billiards room, a recreation room with a projector and pull-down screen, a gym, an office/bedroom with adjoining full bath, and a playroom or nanny room with ensuite full bath. A wood-burning fireplace in the lower-level recreation room adds warmth and ambiance, seamlessly extending the living space while maintaining a sense of coziness and privacy.
Outdoors, the property continues to impress with beautifully landscaped, park-like grounds surrounding a sparkling pool. A full bath on the main floor off the laundry room conveniently serves the pool area. The spacious three-car garage with built-ins, complete with an epoxy floor, ensures both functionality and style. The whole-house generator provides peace of mind, while abundant storage solutions are thoughtfully integrated throughout.
The estate’s exterior is elegantly understated, belying the grand scale and luxurious living spaces within. The deed for 1110 Harvey Road also includes 1114 Harvey Road, combining to offer a sprawling 1.32-acre sanctuary. Situated in a prime location, this exceptional property presents a rare opportunity to own an exquisite residence that embodies sophistication, comfort, and privacy.
Home Details
Home Type
- Single Family
Est. Annual Taxes
- $32,840
Year Built
- Built in 1991 | Remodeled in 2004
Lot Details
- 1.31 Acre Lot
- Cul-De-Sac
- Property is Fully Fenced
- Sprinkler System
- Wooded Lot
- Backs to Trees or Woods
- Property is in excellent condition
- Property is zoned 110
Parking
- 3 Car Attached Garage
- 6 Driveway Spaces
- Garage Door Opener
- Brick Driveway
Home Design
- Colonial Architecture
- Brick Foundation
- Shake Roof
- Wood Siding
- Stone Siding
Interior Spaces
- Property has 3 Levels
- Open Floorplan
- Wet Bar
- Built-In Features
- Cathedral Ceiling
- 3 Fireplaces
- Wood Burning Fireplace
- Marble Fireplace
- Stone Fireplace
- Fireplace Mantel
- Gas Fireplace
- Double Pane Windows
- Window Treatments
- Transom Windows
- Window Screens
- French Doors
- Six Panel Doors
- Mud Room
- Family Room Overlook on Second Floor
- Living Room
- Dining Room
- Library
- Bonus Room
- Game Room
- Storage Room
- Utility Room
- Home Gym
- Views of Woods
- Surveillance System
Kitchen
- Breakfast Room
- Eat-In Kitchen
- Built-In Double Oven
- Cooktop
- Microwave
- Dishwasher
- Stainless Steel Appliances
- Kitchen Island
- Disposal
Flooring
- Solid Hardwood
- Carpet
- Tile or Brick
Bedrooms and Bathrooms
- En-Suite Primary Bedroom
- En-Suite Bathroom
- Whirlpool Bathtub
Laundry
- Laundry Room
- Laundry on main level
- Front Loading Dryer
- Front Loading Washer
Finished Basement
- Walk-Out Basement
- Connecting Stairway
- Side Exterior Basement Entry
- Shelving
- Basement with some natural light
Outdoor Features
- Private Pool
- Deck
- Patio
- Exterior Lighting
- Porch
Schools
- Churchill Road Elementary School
- Cooper Middle School
- Langley High School
Utilities
- Forced Air Zoned Heating and Cooling System
- Air Source Heat Pump
- Natural Gas Water Heater
Community Details
- No Home Owners Association
- Langley Farms Subdivision
Listing and Financial Details
- Assessor Parcel Number 0214 01 0038
Map
Home Values in the Area
Average Home Value in this Area
Tax History
| Year | Tax Paid | Tax Assessment Tax Assessment Total Assessment is a certain percentage of the fair market value that is determined by local assessors to be the total taxable value of land and additions on the property. | Land | Improvement |
|---|---|---|---|---|
| 2024 | $32,841 | $2,779,580 | $1,257,000 | $1,522,580 |
| 2023 | $28,930 | $2,512,380 | $1,164,000 | $1,348,380 |
| 2022 | $27,761 | $2,379,830 | $1,098,000 | $1,281,830 |
| 2021 | $27,851 | $2,327,710 | $1,076,000 | $1,251,710 |
| 2020 | $26,243 | $2,175,110 | $944,000 | $1,231,110 |
| 2019 | $24,627 | $2,041,170 | $821,000 | $1,220,170 |
| 2018 | $23,646 | $2,056,150 | $821,000 | $1,235,150 |
| 2017 | $24,073 | $2,033,180 | $821,000 | $1,212,180 |
| 2016 | $24,022 | $2,033,180 | $821,000 | $1,212,180 |
| 2015 | $22,309 | $1,958,630 | $789,000 | $1,169,630 |
| 2014 | $21,328 | $1,876,610 | $789,000 | $1,087,610 |
Property History
| Date | Event | Price | Change | Sq Ft Price |
|---|---|---|---|---|
| 03/10/2025 03/10/25 | For Sale | $7,999,500 | 0.0% | $904 / Sq Ft |
| 03/10/2025 03/10/25 | Price Changed | $7,999,500 | -- | $904 / Sq Ft |
Deed History
| Date | Type | Sale Price | Title Company |
|---|---|---|---|
| Deed | $1,750,000 | -- |
Mortgage History
| Date | Status | Loan Amount | Loan Type |
|---|---|---|---|
| Open | $1,572,000 | New Conventional | |
| Closed | $1,658,000 | Adjustable Rate Mortgage/ARM | |
| Closed | $600,000 | New Conventional |
Similar Homes in McLean, VA
Source: Bright MLS
MLS Number: VAFX2219508
APN: 0214-01-0038
- 6615 Malta Ln
- 6620 Fletcher Ln
- 1060 Harvey Rd
- 954 MacKall Farms Ln
- 1127 Guilford Ct
- 1124 Guilford Ct
- 1008 Jarvis Ct
- 1225 Stuart Robeson Dr
- 6610 Weatheford Ct
- 6431 Georgetown Pike
- 6647 Madison Mclean Dr
- 6737 Baron Rd
- 6661 Madison Mclean Dr
- 6737 Towne Lane Rd
- 1102 Chain Bridge Rd
- 1288 Ballantrae Farm Dr
- 1146 Wimbledon Dr
- 1289 Ballantrae Farm Dr
- 1239 Colonial Rd
- 1151 Randolph Rd
