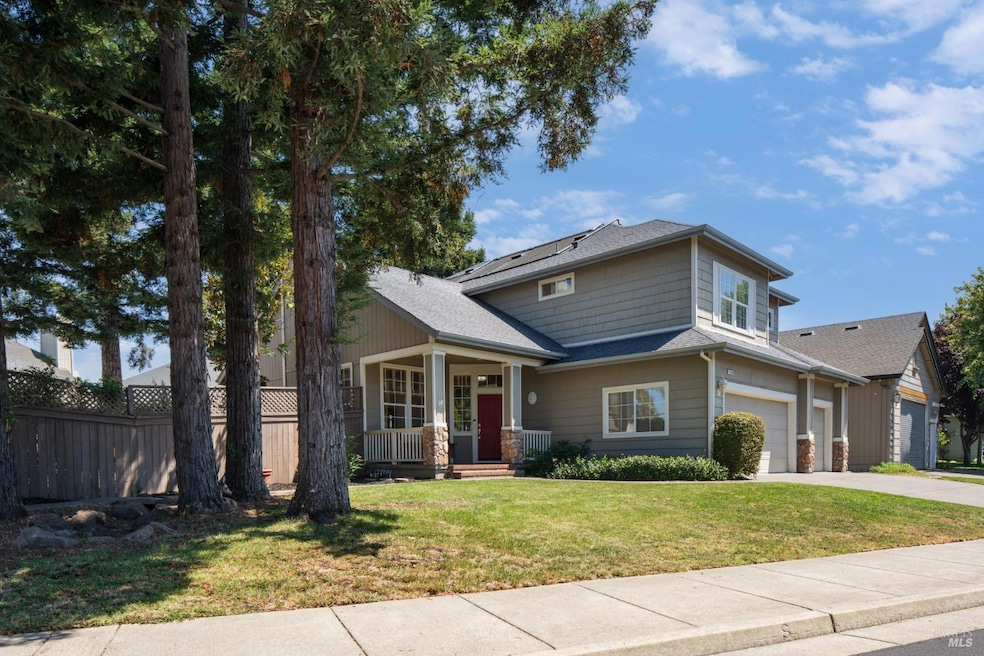
1110 Jennifer Ln Windsor, CA 95492
Highlights
- In Ground Pool
- Main Floor Bedroom
- Walk-In Pantry
- Windsor High School Rated A-
- 2 Fireplaces
- 4-minute walk to Foothill Regional Park
About This Home
As of January 2025Located near Foothill Regional Park and sitting on just shy of a 1/4 acre on Jennifer Lane, the entrance welcomes you into a spacious 2,926 square feet of living space offering 5 bedrooms and 3 bathrooms. As you enter, you'll be greeted by lofty ceilings adorned with all new fresh interior paint, hardwood flooring, Hunter Douglas window coverings, an open concept floor plan, and windows framing views of the backyard, pool, waterfall, and lush greenery. The primary bedroom offers an en suite bathroom with a walk-in closet, soaking tub, double vanity, and walk in shower. The large entertainers backyard features a deck area, 6 person hot tub, outdoor audio system, and a 48 foot long - soft water chlorinated pool featuring solar heating, jumping rocks, a boulder waterfall, and a pebble sheen Tahoe Blue surface with upgraded Pebble Tec. Welcome to the Elsbree neighborhood!
Home Details
Home Type
- Single Family
Est. Annual Taxes
- $8,179
Year Built
- Built in 1996
Parking
- 3 Car Attached Garage
Interior Spaces
- 2,926 Sq Ft Home
- 2-Story Property
- Ceiling Fan
- 2 Fireplaces
- Brick Fireplace
- Family Room
- Living Room
- Dining Room
Kitchen
- Walk-In Pantry
- Kitchen Island
Bedrooms and Bathrooms
- 5 Bedrooms
- Main Floor Bedroom
- Bathroom on Main Level
- 3 Full Bathrooms
Laundry
- Laundry in unit
- Dryer
- Washer
Pool
- In Ground Pool
- Spa
Additional Features
- 10,202 Sq Ft Lot
- Central Heating and Cooling System
Listing and Financial Details
- Assessor Parcel Number 161-540-020-000
Map
Home Values in the Area
Average Home Value in this Area
Property History
| Date | Event | Price | Change | Sq Ft Price |
|---|---|---|---|---|
| 01/16/2025 01/16/25 | Sold | $985,000 | -14.3% | $337 / Sq Ft |
| 11/10/2024 11/10/24 | Pending | -- | -- | -- |
| 10/19/2024 10/19/24 | Price Changed | $1,149,000 | -2.2% | $393 / Sq Ft |
| 10/07/2024 10/07/24 | Price Changed | $1,175,000 | -3.2% | $402 / Sq Ft |
| 09/19/2024 09/19/24 | Price Changed | $1,214,000 | -2.8% | $415 / Sq Ft |
| 08/12/2024 08/12/24 | For Sale | $1,249,000 | -- | $427 / Sq Ft |
Tax History
| Year | Tax Paid | Tax Assessment Tax Assessment Total Assessment is a certain percentage of the fair market value that is determined by local assessors to be the total taxable value of land and additions on the property. | Land | Improvement |
|---|---|---|---|---|
| 2023 | $8,179 | $663,622 | $147,724 | $515,898 |
| 2022 | $7,874 | $650,611 | $144,828 | $505,783 |
| 2021 | $7,745 | $637,855 | $141,989 | $495,866 |
| 2020 | $7,914 | $631,316 | $140,534 | $490,782 |
| 2019 | $7,861 | $618,938 | $137,779 | $481,159 |
| 2018 | $7,785 | $606,803 | $135,078 | $471,725 |
| 2017 | $7,711 | $594,906 | $132,430 | $462,476 |
| 2016 | $7,203 | $583,242 | $129,834 | $453,408 |
| 2015 | $7,002 | $574,482 | $127,884 | $446,598 |
| 2014 | $6,893 | $563,229 | $125,379 | $437,850 |
Mortgage History
| Date | Status | Loan Amount | Loan Type |
|---|---|---|---|
| Previous Owner | $318,000 | New Conventional | |
| Previous Owner | $389,500 | New Conventional | |
| Previous Owner | $400,000 | New Conventional | |
| Previous Owner | $171,200 | Credit Line Revolving | |
| Previous Owner | $218,700 | Unknown | |
| Previous Owner | $171,200 | Credit Line Revolving | |
| Previous Owner | $220,000 | No Value Available | |
| Previous Owner | $285,000 | Unknown | |
| Previous Owner | $257,427 | No Value Available |
Deed History
| Date | Type | Sale Price | Title Company |
|---|---|---|---|
| Grant Deed | -- | None Listed On Document | |
| Individual Deed | $420,000 | North American Title Co | |
| Partnership Grant Deed | $343,500 | North American Title Co |
Similar Homes in Windsor, CA
Source: Bay Area Real Estate Information Services (BAREIS)
MLS Number: 324063571
APN: 161-540-020
- 9950 Troon Ct
- 1125 El Macero Way
- 1054 Esparto Ct
- 9568 Kristine Way
- 912 Pulteney Place
- 1603 Balverne Ln
- 9147 Piccadilly Cir
- 305 Windflower Ct
- 720 Glen Miller Dr
- 9201 Lakewood Dr
- 834 Glen Miller Dr
- 116 Cricket Ct
- 703 Harry James Ct
- 9558 Vancouver Ln
- 502 Pistachio Place
- 501 Miller Ln
- 106 Esmond Cir
- 43 Johnson St
- 672 Mcclelland Dr
- 436 Godfrey Dr
