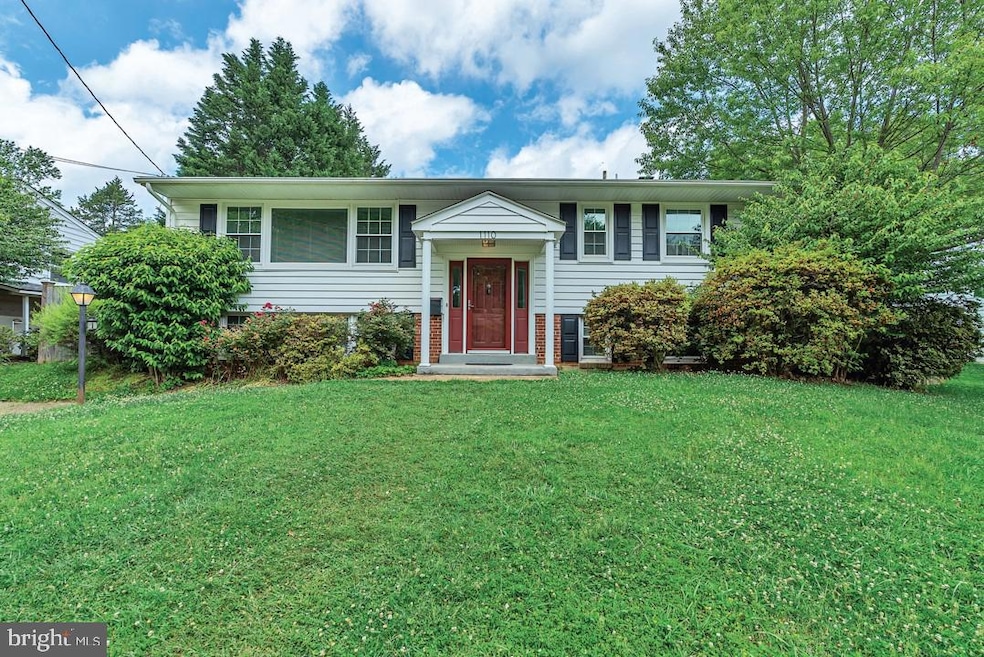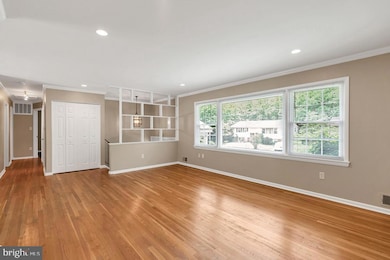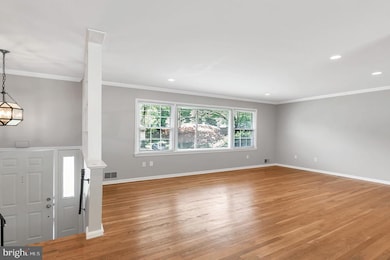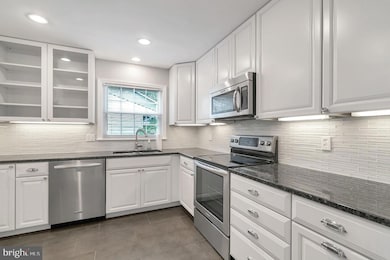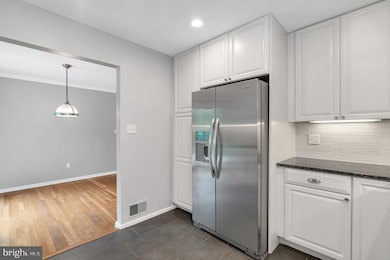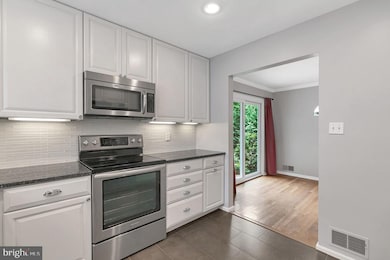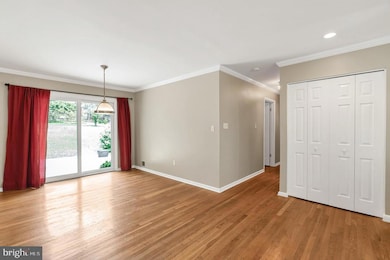
1110 Lakewood Dr SW Vienna, VA 22180
Estimated payment $6,043/month
Highlights
- Gourmet Kitchen
- Traditional Floor Plan
- Garden View
- Marshall Road Elementary School Rated A-
- Wood Flooring
- No HOA
About This Home
Welcome to 1110 Lakewood Drive! This inviting 4-bedroom, 3-bathroom home is nestled in the coveted Vienna Woods community. Step inside to an open floor plan with hardwood floors on the main level. The beautifully renovated kitchen offers granite countertops, elegant white cabinetry, a stylish glass tile backsplash, and premium KitchenAid stainless steel appliances.
The lower level extends your living space with a spacious recreation room, a convenient laundry room, a utility room, a 4th bedroom, and an updated bathroom. Outside, the fully fenced backyard offers a spacious flagstone patio, perfect for relaxing or entertaining guests.
A commuter's dream, this home is just a few blocks away from the Vienna Metro Station and Route 66. The Town of Vienna brims with attractions, including fantastic restaurants, unique shops, and engaging activities such as the Halloween parade, summer concerts, a community center, and a farmers market. Fairfax County Public Schools: Marshall Road Elementary, Thoreau Middle, and Madison High School.
One of the standout perks is the rare opportunity for a Vienna Aquatic Club membership, which can convey with the house. Enjoy skipping the waitlist and dive into summer fun for 2025, with dues already paid!
Home Details
Home Type
- Single Family
Est. Annual Taxes
- $9,557
Year Built
- Built in 1959
Lot Details
- 0.28 Acre Lot
- Back Yard Fenced and Front Yard
- Property is in very good condition
- Property is zoned 904
Parking
- Driveway
Home Design
- Split Foyer
- Brick Exterior Construction
- Block Foundation
- Vinyl Siding
Interior Spaces
- Property has 2 Levels
- Traditional Floor Plan
- Crown Molding
- Window Treatments
- Sliding Doors
- Entrance Foyer
- Living Room
- Dining Room
- Garden Views
Kitchen
- Gourmet Kitchen
- Electric Oven or Range
- Built-In Microwave
- Dishwasher
Flooring
- Wood
- Carpet
Bedrooms and Bathrooms
- En-Suite Primary Bedroom
Laundry
- Laundry on lower level
- Dryer
- Washer
Partially Finished Basement
- Heated Basement
- Walk-Up Access
- Interior and Exterior Basement Entry
- Natural lighting in basement
Outdoor Features
- Patio
Schools
- Marshall Road Elementary School
- Thoreau Middle School
- Madison High School
Utilities
- Forced Air Heating and Cooling System
- Electric Water Heater
- Municipal Trash
Community Details
- No Home Owners Association
- Vienna Woods Subdivision
Listing and Financial Details
- Assessor Parcel Number 0482 03 2156
Map
Home Values in the Area
Average Home Value in this Area
Tax History
| Year | Tax Paid | Tax Assessment Tax Assessment Total Assessment is a certain percentage of the fair market value that is determined by local assessors to be the total taxable value of land and additions on the property. | Land | Improvement |
|---|---|---|---|---|
| 2024 | $9,148 | $789,620 | $421,000 | $368,620 |
| 2023 | $8,636 | $765,290 | $401,000 | $364,290 |
| 2022 | $7,971 | $697,060 | $351,000 | $346,060 |
| 2021 | $7,596 | $647,310 | $341,000 | $306,310 |
| 2020 | $7,294 | $616,310 | $331,000 | $285,310 |
| 2019 | $7,111 | $600,870 | $331,000 | $269,870 |
| 2018 | $6,766 | $588,390 | $321,000 | $267,390 |
| 2017 | $6,539 | $563,250 | $311,000 | $252,250 |
| 2016 | $6,365 | $549,410 | $311,000 | $238,410 |
| 2015 | $5,890 | $527,740 | $311,000 | $216,740 |
| 2014 | $6,815 | $507,740 | $291,000 | $216,740 |
Property History
| Date | Event | Price | Change | Sq Ft Price |
|---|---|---|---|---|
| 04/09/2025 04/09/25 | Pending | -- | -- | -- |
| 04/03/2025 04/03/25 | For Sale | $940,000 | 0.0% | $452 / Sq Ft |
| 08/07/2022 08/07/22 | Rented | $3,700 | 0.0% | -- |
| 06/25/2022 06/25/22 | Under Contract | -- | -- | -- |
| 06/10/2022 06/10/22 | For Rent | $3,700 | +15.8% | -- |
| 07/21/2020 07/21/20 | Rented | $3,195 | 0.0% | -- |
| 07/16/2020 07/16/20 | Under Contract | -- | -- | -- |
| 05/22/2020 05/22/20 | For Rent | $3,195 | 0.0% | -- |
| 12/19/2013 12/19/13 | Sold | $520,000 | -10.3% | $250 / Sq Ft |
| 11/16/2013 11/16/13 | Pending | -- | -- | -- |
| 10/25/2013 10/25/13 | For Sale | $579,900 | +11.5% | $279 / Sq Ft |
| 10/25/2013 10/25/13 | Off Market | $520,000 | -- | -- |
Deed History
| Date | Type | Sale Price | Title Company |
|---|---|---|---|
| Warranty Deed | $520,000 | -- | |
| Deed | -- | -- |
Mortgage History
| Date | Status | Loan Amount | Loan Type |
|---|---|---|---|
| Open | $416,000 | New Conventional |
Similar Homes in Vienna, VA
Source: Bright MLS
MLS Number: VAFX2225360
APN: 0482-03-2156
- 501 Yeonas Dr SW
- 1110 Hillcrest Dr SW
- 517 Walker St SW
- 1208 Ross Dr SW
- 1003 Pruitt Ct SW
- 1101 Cottage St SW
- 1301 Ross Dr SW
- 1014 Hillcrest Dr SW
- 1009 Hillcrest Dr SW
- 1206 Cottage St SW
- 1010 Hillcrest Dr SW
- 504 Kingsley Rd SW
- 506 Kingsley Rd SW
- 105 Yeonas Dr SW
- 1007 Ware St SW
- 202 Harmony Dr SW
- 8901 Hargrove Ct
- 912 Hillcrest Dr SW
- 910 Cottage St SW
- 923 Ware St SW
