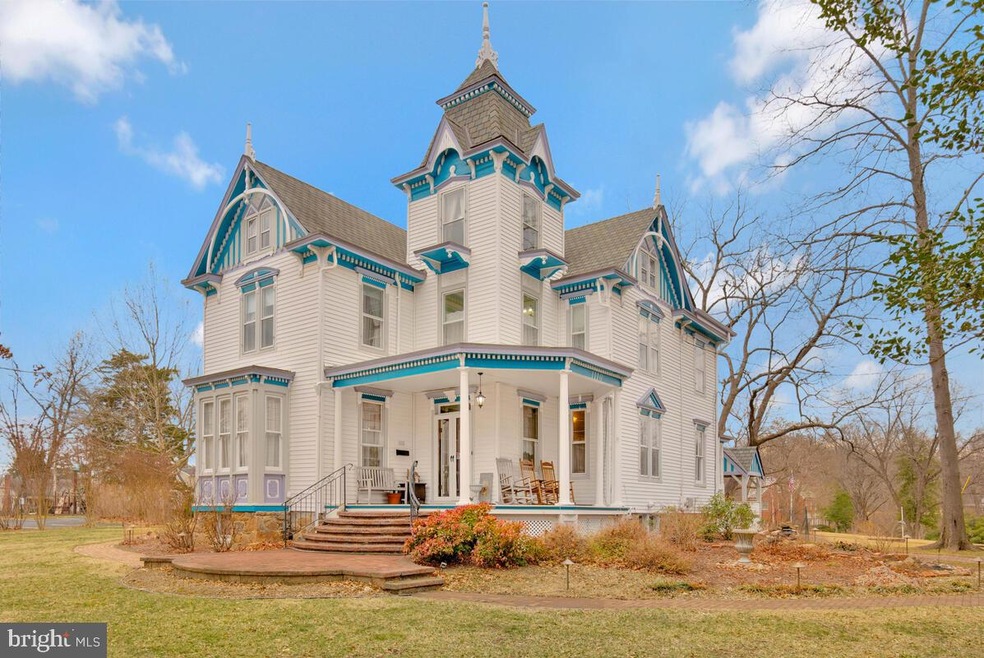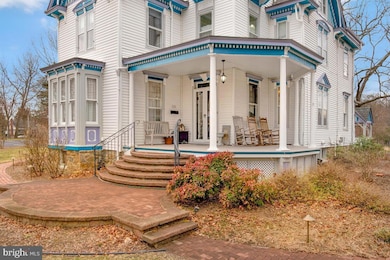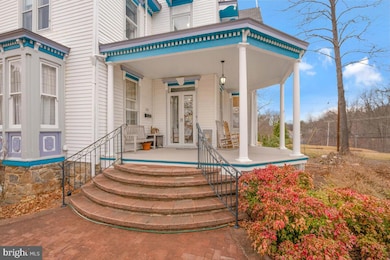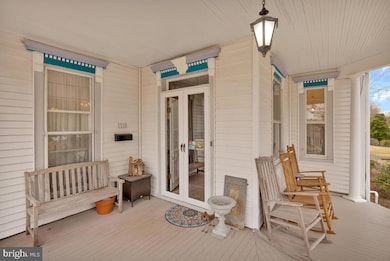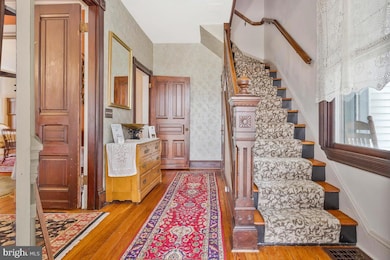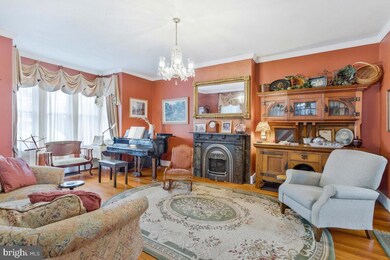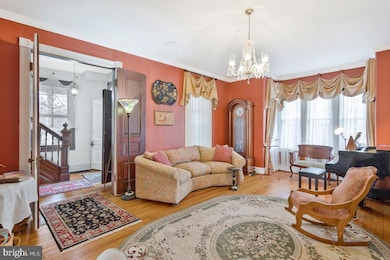
1110 Montgomery St Laurel, MD 20707
Estimated payment $5,691/month
Highlights
- View of Trees or Woods
- Carriage House
- Premium Lot
- 0.91 Acre Lot
- Dual Staircase
- Pond
About This Home
Elegant Victorian Estate - The Phelps House (Circa 1888) 1110 Montgomery Street, Old Town Laurel Own a piece of history with this stunning Victorian estate, The Phelps House, built in 1888 and once home to six-term Mayor Edward Phelps. Nestled on nearly an acre in Old Town Laurel, this registered Maryland Historic Trust property seamlessly blends 19th-century charm with modern comfort.
This private residence is currently operating as the Laurel Manor House Bed and Breakfast, this unique home boasts five bedrooms, four full baths, including three ensuites, and one half bath.
Features include a grand foyer, formal dining room, parlor, sunroom, two dens, three gas fireplaces, upgraded eat-in kitchen with stainless steel appliances, electric wall oven and gas range, second staircase, laundry room, and abundant storage. Bedrooms do not share a wall! Enjoy the elegance of original refinished wood floors, ornate mouldings, pocket doors with brass locksets, crystal chandeliers, fireplaces with original mantels, a rosewood banister, and built-in bookshelves. Outdoor highlights include a wrap-around porch, brick patio, outdoor fireplace, water features, vegetable and herb gardens, walkway lighting, well pump, perennial flower gardens, mature walnut, holly, crape myrtles, redbuds, oaks and dogwood trees, and a lilac hedge. . Renovations over the past fourteen years bring this home to 21st-century standards with high-efficiency HVAC, tankless water heater, 50-year premium roof shingles, copper-lined gutters, and updated plumbing and wiring. The architectural design showcases Queen Anne and Stick-style elements, featuring a square tower, gabled roofs, decorative doors, and an irregular floor plan. The property also includes a two-story Carriage House, offering space for three cars, yard and recreational equipment storage, and a full workshop on the second floor. Located at the rear of the property, a parking lot provides four additional parking spaces, ensuring ample room for guests or business use. Located in Prince George‘s County, near major commuter routes, public transportation, and the MARC train, this historic gem offers a rare opportunity to own a distinguished estate midway between Washington, D.C., and Baltimore. Schedule your private tour today!
Home Details
Home Type
- Single Family
Est. Annual Taxes
- $9,716
Year Built
- Built in 1888 | Remodeled in 2012
Lot Details
- 0.91 Acre Lot
- East Facing Home
- Stone Retaining Walls
- Landscaped
- Extensive Hardscape
- Premium Lot
- Interior Lot
- Level Lot
- Wooded Lot
- Back, Front, and Side Yard
- Historic Home
- Property is in excellent condition
- Property is zoned LAUR
Parking
- 3 Car Direct Access Garage
- 5 Open Parking Spaces
- 1 Driveway Space
- Parking Storage or Cabinetry
- Front Facing Garage
- Side Facing Garage
- Parking Lot
Property Views
- Woods
- Garden
Home Design
- Carriage House
- Victorian Architecture
- Bump-Outs
- Stone Foundation
- Poured Concrete
- Plaster Walls
- Frame Construction
- Shingle Roof
- Composition Roof
- Concrete Perimeter Foundation
- Chimney Cap
Interior Spaces
- Property has 3 Levels
- Traditional Floor Plan
- Dual Staircase
- Built-In Features
- Ceiling Fan
- Skylights
- 3 Fireplaces
- Fireplace Mantel
- Gas Fireplace
- Window Treatments
- Wood Frame Window
- Window Screens
- Double Door Entry
- Great Room
- Breakfast Room
- Formal Dining Room
- Den
- Sun or Florida Room
Kitchen
- Eat-In Kitchen
- Built-In Oven
- Stove
- Dishwasher
- Stainless Steel Appliances
- Upgraded Countertops
- Disposal
- Instant Hot Water
Flooring
- Solid Hardwood
- Carpet
- Vinyl
Bedrooms and Bathrooms
- 5 Bedrooms
- En-Suite Bathroom
- Walk-In Closet
- Bathtub with Shower
- Walk-in Shower
Laundry
- Laundry Room
- Laundry on upper level
- Dryer
- Washer
- Laundry Chute
Unfinished Basement
- Heated Basement
- Basement Fills Entire Space Under The House
- Connecting Stairway
- Interior and Exterior Basement Entry
- Sump Pump
- Shelving
- Workshop
- Basement Windows
Home Security
- Storm Windows
- Storm Doors
- Fire and Smoke Detector
Outdoor Features
- Pond
- Exterior Lighting
- Outdoor Storage
- Outbuilding
- Brick Porch or Patio
Location
- Suburban Location
Utilities
- Central Air
- Ductless Heating Or Cooling System
- Heat Pump System
- Vented Exhaust Fan
- Tankless Water Heater
- Natural Gas Water Heater
- Municipal Trash
Community Details
- No Home Owners Association
- Historic Laurel Subdivision
Listing and Financial Details
- Assessor Parcel Number 17105510791
Map
Home Values in the Area
Average Home Value in this Area
Tax History
| Year | Tax Paid | Tax Assessment Tax Assessment Total Assessment is a certain percentage of the fair market value that is determined by local assessors to be the total taxable value of land and additions on the property. | Land | Improvement |
|---|---|---|---|---|
| 2024 | $8,478 | $529,500 | $0 | $0 |
| 2023 | $8,018 | $496,400 | $0 | $0 |
| 2022 | $7,640 | $463,300 | $90,600 | $372,700 |
| 2021 | $6,997 | $431,333 | $0 | $0 |
| 2020 | $6,654 | $399,367 | $0 | $0 |
| 2019 | $292 | $367,400 | $90,600 | $276,800 |
| 2018 | $6,019 | $346,133 | $0 | $0 |
| 2017 | $5,776 | $324,867 | $0 | $0 |
| 2016 | -- | $303,600 | $0 | $0 |
| 2015 | -- | $303,600 | $0 | $0 |
| 2014 | -- | $303,600 | $0 | $0 |
Property History
| Date | Event | Price | Change | Sq Ft Price |
|---|---|---|---|---|
| 03/11/2025 03/11/25 | For Sale | $874,600 | -- | $232 / Sq Ft |
Deed History
| Date | Type | Sale Price | Title Company |
|---|---|---|---|
| Deed | $320,000 | -- | |
| Deed | $320,000 | First American Title Ins Co | |
| Deed | $61,600 | -- |
Mortgage History
| Date | Status | Loan Amount | Loan Type |
|---|---|---|---|
| Open | $173,560 | New Conventional | |
| Closed | $256,000 | New Conventional | |
| Previous Owner | $256,000 | New Conventional |
Similar Homes in Laurel, MD
Source: Bright MLS
MLS Number: MDPG2139098
APN: 10-5510791
- 1106 Snowden Place
- 1125 Westview Terrace
- 407 Sandy Spring Rd
- 916 Philip Powers Dr
- 904 Carroll Ave
- 305 9th St
- 912 Nichols Dr
- 605 Prince George St
- 610 Main St Unit 413
- 15808 Millbrook Ln
- 15653 Millbrook Ln
- 9151 River Hill Rd
- 15461 Arbory Way
- 9545 Bolton Farm Rd
- 9524 Bolton Farm Ln
- 9520 Bolton Farm Ln
- 9516 Bolton Farm Ln
- 9500 Bolton Farm Ln
- 9508 Bolton Farm Ln
- 9532 Bolton Farm Ln
