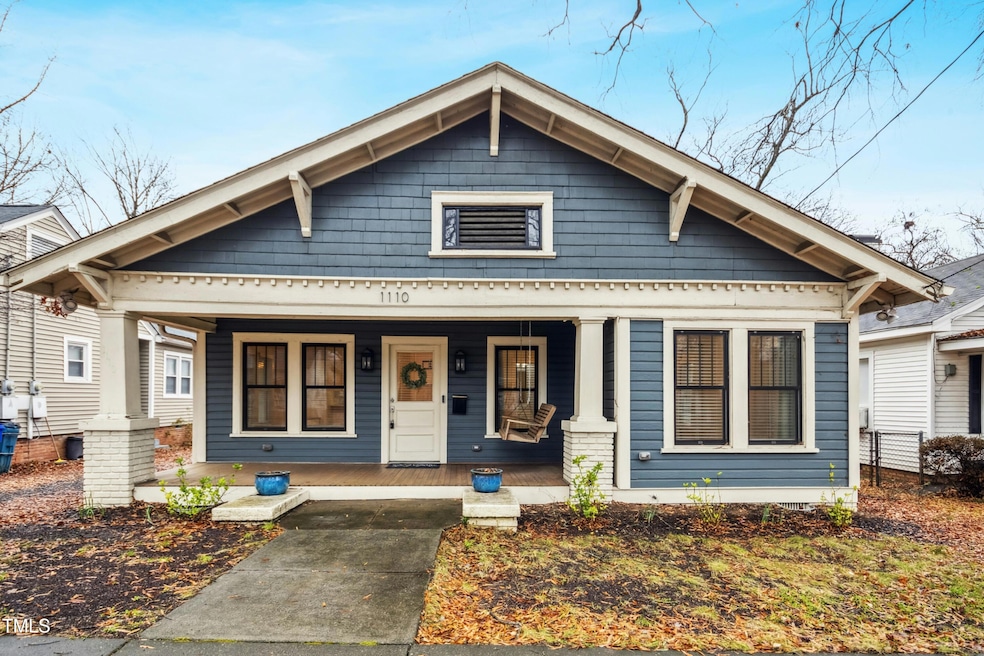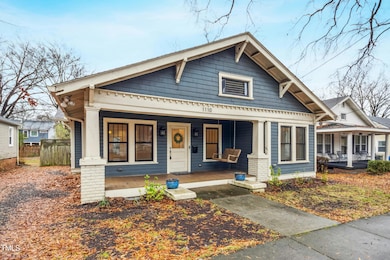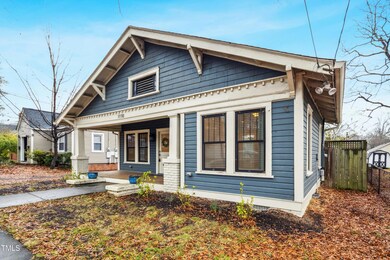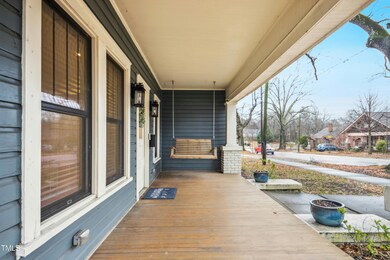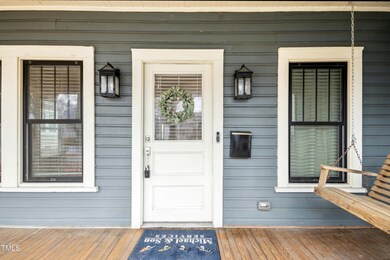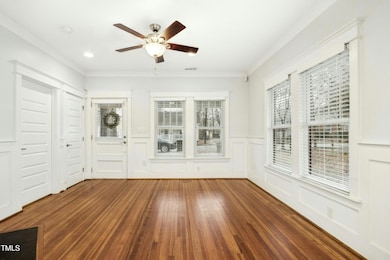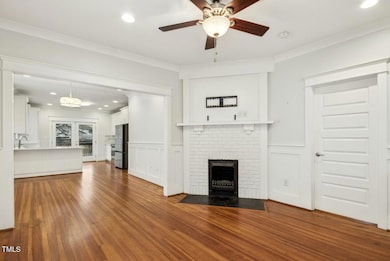
1110 N Buchanan Blvd Durham, NC 27701
Trinity Park NeighborhoodHighlights
- The property is located in a historic district
- Fireplace in Primary Bedroom
- High Ceiling
- Craftsman Architecture
- Wood Flooring
- 5-minute walk to Walltown Park
About This Home
As of February 2025Beautifully renovated 1920s bungalow seamlessly blends classic charm with modern amenities for today's lifestyle. Hardwood floors, recessed lighting & high ceilings throughout, complemented by elegant crown moldings & wainscoting, create sophisticated yet welcoming atmosphere. Bright, white kitchen features stainless steel appliances, gas range, tile backsplash, stone countertops & convenient breakfast bar. Adjoining dining area is enhanced by built-in window seat with hidden storage. Spacious owner's bedroom offers an additional nook, ideal for home office or sitting area. Updated bathrooms include large walk-in tile shower. Additional upgrades include tankless water heater, EV charger & some replacement windows. Enjoy multiple outdoor spaces, including charming covered front porch with swing, large rear deck for entertaining, fenced backyard for privacy, storage shed for all your gardening tools or outdoor gear. Convenient Durham location.
Home Details
Home Type
- Single Family
Est. Annual Taxes
- $4,328
Year Built
- Built in 1921
Lot Details
- 6,970 Sq Ft Lot
- Back Yard Fenced
Home Design
- Craftsman Architecture
- Traditional Architecture
- Bungalow
- Block Foundation
- Shingle Roof
- Wood Siding
Interior Spaces
- 1,332 Sq Ft Home
- 1-Story Property
- Built-In Features
- Crown Molding
- Smooth Ceilings
- High Ceiling
- Ceiling Fan
- Living Room with Fireplace
- 2 Fireplaces
- Combination Dining and Living Room
- Basement
- Crawl Space
- Pull Down Stairs to Attic
Kitchen
- Breakfast Bar
- Gas Range
- Microwave
- Dishwasher
Flooring
- Wood
- Tile
Bedrooms and Bathrooms
- 2 Bedrooms
- Fireplace in Primary Bedroom
- Walk-In Closet
- 2 Full Bathrooms
- Bathtub with Shower
- Shower Only
- Walk-in Shower
Laundry
- Laundry on main level
- Stacked Washer and Dryer
Home Security
- Home Security System
- Fire and Smoke Detector
Parking
- 2 Parking Spaces
- Gravel Driveway
- 2 Open Parking Spaces
Schools
- E K Powe Elementary School
- Brogden Middle School
- Riverside High School
Utilities
- Forced Air Heating and Cooling System
- Heating System Uses Natural Gas
- Tankless Water Heater
- High Speed Internet
- Cable TV Available
Additional Features
- Covered patio or porch
- The property is located in a historic district
Community Details
- No Home Owners Association
- Trinity Heights Subdivision
Listing and Financial Details
- Assessor Parcel Number 0822-64-1648
Map
Home Values in the Area
Average Home Value in this Area
Property History
| Date | Event | Price | Change | Sq Ft Price |
|---|---|---|---|---|
| 02/07/2025 02/07/25 | Sold | $501,000 | +4.6% | $376 / Sq Ft |
| 01/14/2025 01/14/25 | Pending | -- | -- | -- |
| 01/08/2025 01/08/25 | For Sale | $479,000 | -- | $360 / Sq Ft |
Tax History
| Year | Tax Paid | Tax Assessment Tax Assessment Total Assessment is a certain percentage of the fair market value that is determined by local assessors to be the total taxable value of land and additions on the property. | Land | Improvement |
|---|---|---|---|---|
| 2024 | $4,328 | $310,251 | $115,700 | $194,551 |
| 2023 | $4,064 | $310,251 | $115,700 | $194,551 |
| 2022 | $3,971 | $310,251 | $115,700 | $194,551 |
| 2021 | $3,952 | $310,251 | $115,700 | $194,551 |
| 2020 | $3,859 | $310,251 | $115,700 | $194,551 |
| 2019 | $3,859 | $310,251 | $115,700 | $194,551 |
| 2018 | $3,774 | $278,237 | $43,387 | $234,850 |
| 2017 | $3,746 | $278,237 | $43,387 | $234,850 |
| 2016 | $3,620 | $278,237 | $43,387 | $234,850 |
| 2015 | $1,390 | $100,398 | $25,089 | $75,309 |
| 2014 | $1,390 | $100,398 | $25,089 | $75,309 |
Mortgage History
| Date | Status | Loan Amount | Loan Type |
|---|---|---|---|
| Open | $249,999 | New Conventional | |
| Closed | $249,999 | New Conventional | |
| Previous Owner | $396,625 | New Conventional | |
| Previous Owner | $265,821 | FHA | |
| Previous Owner | $75,000 | Future Advance Clause Open End Mortgage |
Deed History
| Date | Type | Sale Price | Title Company |
|---|---|---|---|
| Warranty Deed | $501,000 | None Listed On Document | |
| Warranty Deed | $501,000 | None Listed On Document | |
| Warranty Deed | $417,500 | None Available | |
| Warranty Deed | $275,000 | Attorney | |
| Warranty Deed | $47,000 | None Available |
Similar Homes in Durham, NC
Source: Doorify MLS
MLS Number: 10069753
APN: 100282
- 1111 Lancaster St
- 1105 Englewood Ave
- 1016 Lancaster St
- 1024 Onslow St
- 1312 Lancaster St
- 1005 W Club Blvd
- 1419 Norton St
- 1304 N Duke St
- 1301 Clarendon St
- 1409 Sedgefield St
- 109 W Markham Ave
- 1009 W Markham Ave
- 1409 Ida St
- 1300 Broad St Unit A
- 1300 Broad St Unit C
- 1202 N Duke St
- 417 W Club Blvd
- 646 W Club Blvd
- 1309 Hudson Ave Unit D1
- 1309 Hudson Ave Unit D9
