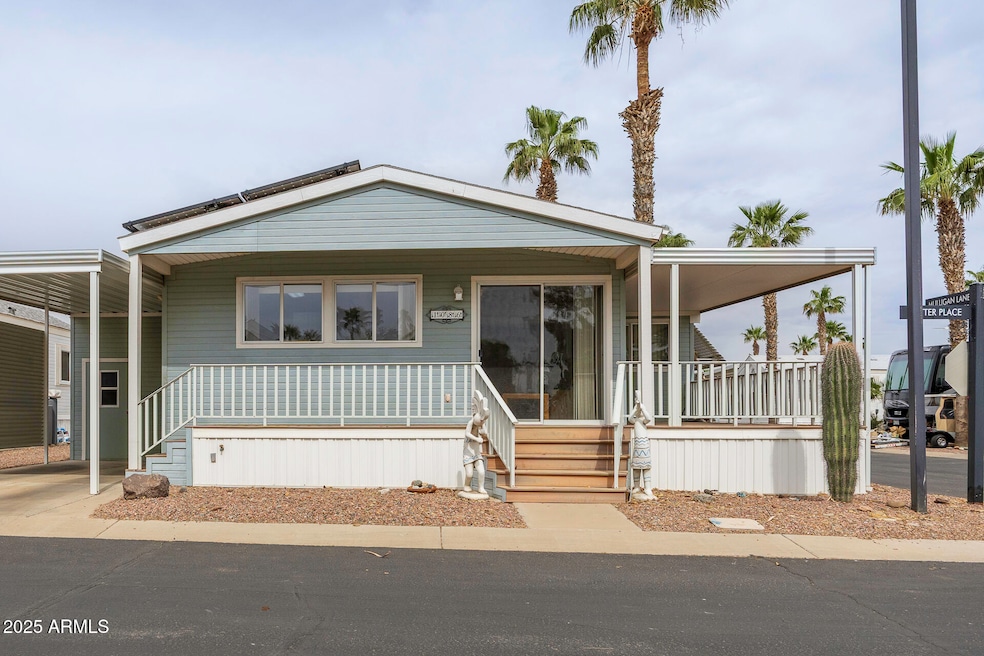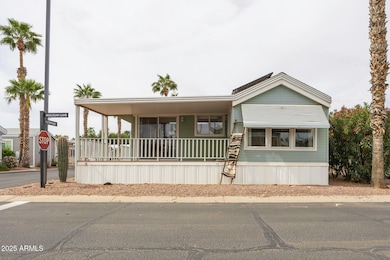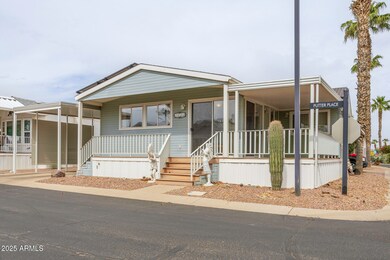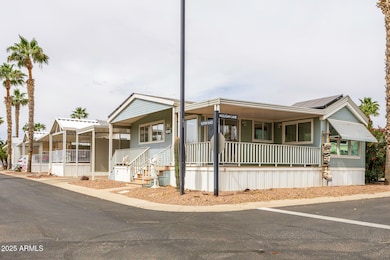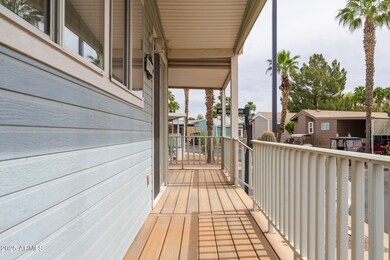
1110 N Henness Rd Unit 1086 Casa Grande, AZ 85122
Estimated payment $1,331/month
Highlights
- Golf Course Community
- Gated with Attendant
- Clubhouse
- Fitness Center
- Solar Power System
- Vaulted Ceiling
About This Home
Welcome to your own private retreat in this stunning 1 bedroom, 1 bathroom home with a functional layout and breathtaking views. Pamper your mind while sitting on this gorgeous porch and take in the golf course view and mountains in the distance. Outside, the lush landscape of mature trees creates a sense of exclusivity, while inside, the energy efficient features of owned solar add to the accomplished and luxurious feel. The bedroom is a tranquil haven, adorned with stylish details and flooded with natural light. Don't forget to take advantage of the community's top-notch amenities, including a clubhouse, sparkling pool, and gated entrance, all nestled within a prestigious golf course community.
Property Details
Home Type
- Mobile/Manufactured
Est. Annual Taxes
- $864
Year Built
- Built in 2000
Lot Details
- Corner Lot
- Land Lease of $841 per month
HOA Fees
- $841 Monthly HOA Fees
Parking
- 1 Carport Space
Home Design
- Wood Frame Construction
- Composition Roof
Interior Spaces
- 577 Sq Ft Home
- 1-Story Property
- Furnished
- Vaulted Ceiling
- Ceiling Fan
- Double Pane Windows
Kitchen
- Eat-In Kitchen
- Built-In Microwave
Flooring
- Carpet
- Laminate
Bedrooms and Bathrooms
- 1 Bedroom
- Primary Bathroom is a Full Bathroom
- 1 Bathroom
Schools
- Adult Elementary And Middle School
- Adult High School
Utilities
- Cooling Available
- Heating Available
- Water Softener
- High Speed Internet
- Cable TV Available
Additional Features
- Solar Power System
- Outdoor Storage
Listing and Financial Details
- Tax Lot 1086
- Assessor Parcel Number 505-23-024
Community Details
Overview
- Association fees include ground maintenance
- Built by CAVCO
- Palm Creek Subdivision
Amenities
- Clubhouse
- Theater or Screening Room
- Recreation Room
Recreation
- Golf Course Community
- Tennis Courts
- Fitness Center
- Heated Community Pool
- Community Spa
- Bike Trail
Security
- Gated with Attendant
Map
Home Values in the Area
Average Home Value in this Area
Property History
| Date | Event | Price | Change | Sq Ft Price |
|---|---|---|---|---|
| 04/16/2025 04/16/25 | For Sale | $75,000 | -- | $130 / Sq Ft |
Similar Homes in Casa Grande, AZ
Source: Arizona Regional Multiple Listing Service (ARMLS)
MLS Number: 6852683
- 1110 N Henness Rd Unit 906
- 5325 E Mesquite Dr Unit 6
- 0 N Oak St Unit 13
- 1885 E Sycamore Rd
- 1869 E Birch St
- 1861 E Birch St
- 1825 E Sycamore Rd
- 1306 N Lantana Place
- 1110 N Henness Dr Unit 1086
- XXXXX Florence Blvd
- 582 N Camino Del Norte -- Unit 8
- 1775 E Sycamore Rd
- 1758 E Birch St
- 1688 E Krystal St
- 2384 E Santiago Trail
- 1633 E Jasmine St
- 498 N Santiago Trail
- 2394 E Santiago Trail
- 2416 E Santiago Trail
- 1624 E Marigold St
