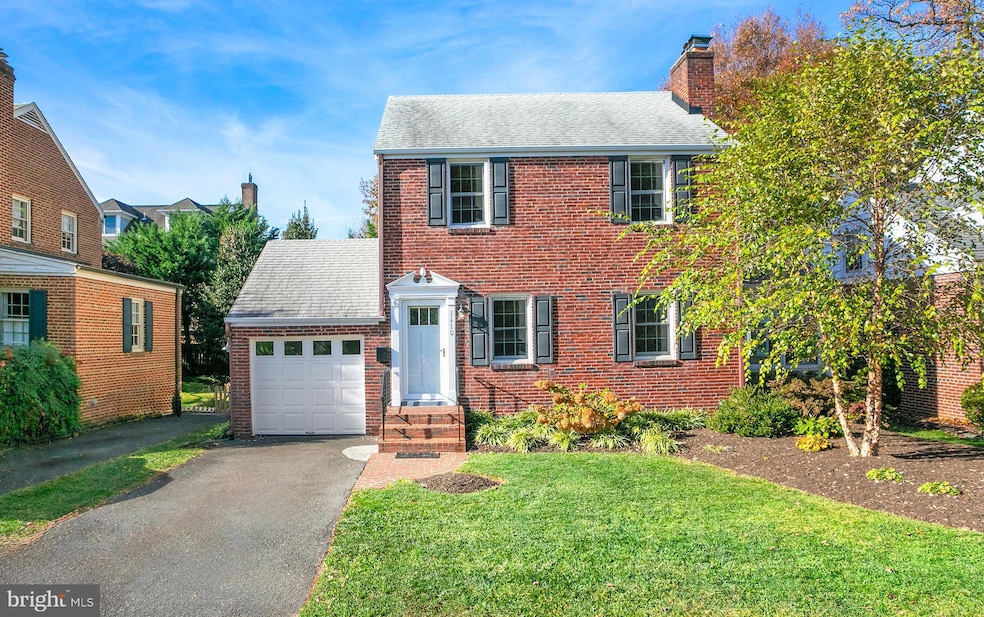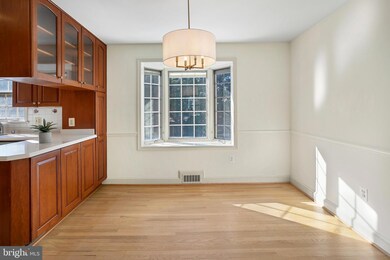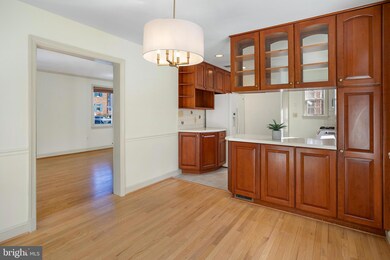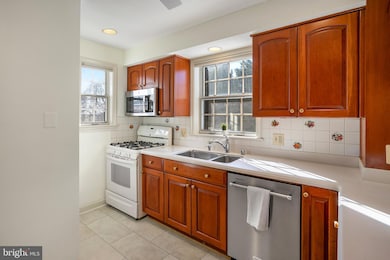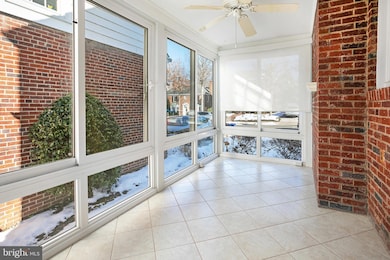
1110 N Inglewood St Arlington, VA 22205
Bluemont NeighborhoodHighlights
- Colonial Architecture
- Wood Flooring
- No HOA
- Swanson Middle School Rated A
- 2 Fireplaces
- Breakfast Area or Nook
About This Home
As of January 2025***Offer deadline of Monday, January 20th at 11am**
Welcome to 1110 N Inglewood. This 3-bedroom, 2-bathroom classic colonial is sited on a tree
lined street in a prime North Arlington location, walkable to the shops at Westover.
This home has been lovingly and meticulously tended, with mature and verdant landscaping in
the front and backyard. The home features a serene flow with a wood burning fireplace in the
living room and a dining area and kitchen with an adjacent three-season sunroom for reading or
dining looking out at the lush backyard. There are three bedrooms upstairs with a full hall bath
that was fully remodeled in 2020. The fully finished basement offers a warm and relaxing
recreation area with an additional fireplace and built-in surround speakers as well as a recently
updated additional full bathroom.
Noteworthy improvements include full upper bathroom remodel in 2020, renovation of basement
in 2012, and a full fence and a new decorative concrete patio in the backyard. Additional
updates were made to the chimneys in 2018, double hung Anderson windows installed
throughout in 2002, a full kitchen remodel in 1998, and a large walk-in attic with newly installed
baffles and wool insulation in 2024.
This home’s prime location offers easy access to a vibrant mix of restaurants, shopping, coffee
shops, farmers markets, and tranquil local parks. Outdoor enthusiasts will enjoy the nearby
running and biking trails, including the W&OD Trail and Custis Trail.
This classic N Arlington home is a gem that exudes warmth and serenity and is sure to delight its
new owners.
Home Details
Home Type
- Single Family
Est. Annual Taxes
- $9,263
Year Built
- Built in 1941
Lot Details
- 5,438 Sq Ft Lot
- Landscaped
- Back Yard
- Property is zoned R-6
Parking
- 1 Car Direct Access Garage
- 1 Driveway Space
Home Design
- Colonial Architecture
- Brick Exterior Construction
- Brick Foundation
Interior Spaces
- Property has 3.5 Levels
- Ceiling Fan
- 2 Fireplaces
- Wood Burning Fireplace
- Combination Kitchen and Dining Room
- Partially Finished Basement
- Walk-Up Access
Kitchen
- Breakfast Area or Nook
- Eat-In Kitchen
- Gas Oven or Range
- Microwave
- Dishwasher
- Disposal
Flooring
- Wood
- Carpet
Bedrooms and Bathrooms
- 3 Bedrooms
Laundry
- Laundry in unit
- Dryer
- Washer
Outdoor Features
- Patio
- Shed
Schools
- Cardinal Elementary School
- Swanson Middle School
- Washington-Liberty High School
Utilities
- Forced Air Heating and Cooling System
- Natural Gas Water Heater
- Cable TV Available
Community Details
- No Home Owners Association
- Lacey Forest Subdivision
Listing and Financial Details
- Tax Lot 3
- Assessor Parcel Number 09-059-006
Map
Home Values in the Area
Average Home Value in this Area
Property History
| Date | Event | Price | Change | Sq Ft Price |
|---|---|---|---|---|
| 01/31/2025 01/31/25 | Sold | $1,136,110 | +14.9% | $664 / Sq Ft |
| 01/20/2025 01/20/25 | Pending | -- | -- | -- |
| 01/16/2025 01/16/25 | For Sale | $989,000 | -- | $578 / Sq Ft |
Tax History
| Year | Tax Paid | Tax Assessment Tax Assessment Total Assessment is a certain percentage of the fair market value that is determined by local assessors to be the total taxable value of land and additions on the property. | Land | Improvement |
|---|---|---|---|---|
| 2024 | $9,263 | $896,700 | $797,200 | $99,500 |
| 2023 | $8,849 | $859,100 | $767,200 | $91,900 |
| 2022 | $8,625 | $837,400 | $742,200 | $95,200 |
| 2021 | $7,933 | $770,200 | $676,000 | $94,200 |
| 2020 | $7,569 | $737,700 | $643,500 | $94,200 |
| 2019 | $7,315 | $713,000 | $618,800 | $94,200 |
| 2018 | $7,275 | $723,200 | $603,900 | $119,300 |
| 2017 | $6,881 | $684,000 | $569,300 | $114,700 |
| 2016 | $6,793 | $685,500 | $569,300 | $116,200 |
| 2015 | $6,532 | $655,800 | $539,600 | $116,200 |
| 2014 | $6,335 | $636,000 | $519,800 | $116,200 |
Mortgage History
| Date | Status | Loan Amount | Loan Type |
|---|---|---|---|
| Open | $606,110 | New Conventional | |
| Previous Owner | $250,000 | Credit Line Revolving |
Deed History
| Date | Type | Sale Price | Title Company |
|---|---|---|---|
| Deed | $1,136,110 | Universal Title |
Similar Homes in Arlington, VA
Source: Bright MLS
MLS Number: VAAR2051736
APN: 09-059-006
- 5206 12th St N
- 1200 N Kennebec St
- 865 N Jefferson St
- 1016 N George Mason Dr
- 1554 N Jefferson St
- 1012 N George Mason Dr
- 1312 N Edison St
- 5104 14th St N
- 5010 14th St N
- 1620 N George Mason Dr
- 1021 N Liberty St
- 824 N Edison St
- 5630 8th St N
- 1000 Patrick Henry Dr
- 714 N Kensington St
- 4803 Washington Blvd
- 1453 N Lancaster St
- 638 N Greenbrier St
- 5863 15th Rd N
- 621 N Kensington St
